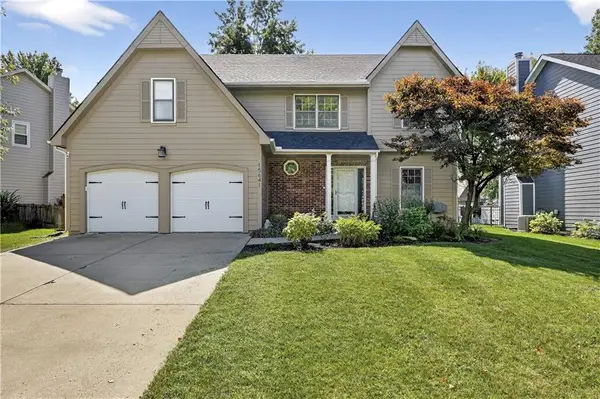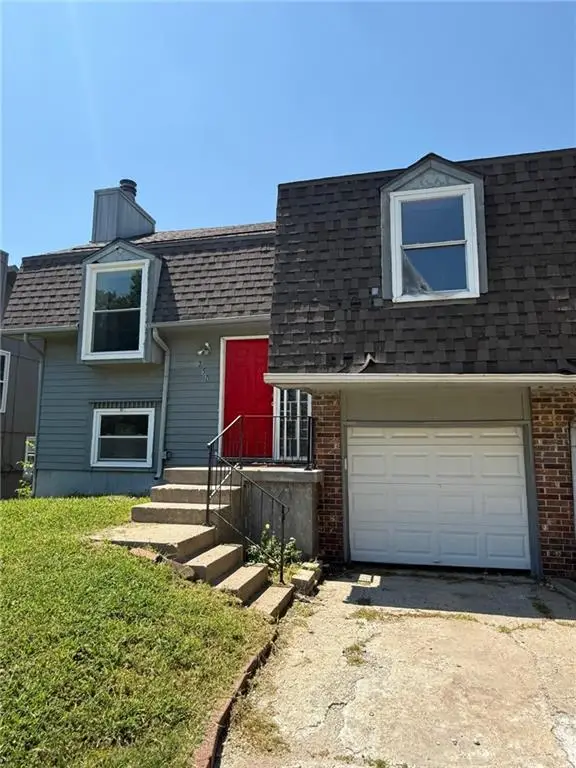8127 Lone Elm Road, Lenexa, KS 66220
Local realty services provided by:Better Homes and Gardens Real Estate Kansas City Homes
8127 Lone Elm Road,Lenexa, KS 66220
$859,000
- 5 Beds
- 5 Baths
- 5,072 sq. ft.
- Single family
- Pending
Listed by:kristin malfer
Office:compass realty group
MLS#:2570333
Source:MOKS_HL
Price summary
- Price:$859,000
- Price per sq. ft.:$169.36
- Monthly HOA dues:$93.33
About this home
$40,000 Price Reduction! Was $915,000 now $859,000! Motivated Sellers. Don't miss this Awesome turn key home! Prepare to be impressed by this expansive, upscale story-and-a-half home boasting 5,072 sq ft. Step inside and be greeted by a dramatic 13 1/2 foot entry, setting the stage for the exceptional living spaces within, featuring elegant hardwood floors and the comfort of brand new carpeting throughout the entire house. The heart of the home is the expansive kitchen, complete with a huge central island, a welcoming hearth room, and an incredibly convenient extra-large walk-in pantry. The kitchen area also boasts a large deck, perfect for outdoor dining and relaxation. New designer stair carpet. Upstairs, discover a large loft area ideal for relaxation or hobbies, plus an additional large flex room ideal as a second home office. The extra-large three-car garage provides ample space, while the walkout lower level extends the living space with a fantastic media room for entertainment, a dedicated home office, and a versatile area perfect for a workout room or a private fifth bedroom, complete with a full bathroom and easy access to a large patio area, perfect for outdoor gatherings. This exceptional home also features the convenience of a first-floor laundry and dual HVAC systems for optimal climate control. Don’t miss the opportunity to own this stunning home.
Contact an agent
Home facts
- Year built:2007
- Listing ID #:2570333
- Added:92 day(s) ago
- Updated:September 25, 2025 at 12:33 PM
Rooms and interior
- Bedrooms:5
- Total bathrooms:5
- Full bathrooms:4
- Half bathrooms:1
- Living area:5,072 sq. ft.
Heating and cooling
- Cooling:Electric, Zoned
- Heating:Forced Air Gas, Zoned
Structure and exterior
- Roof:Composition
- Year built:2007
- Building area:5,072 sq. ft.
Schools
- High school:Mill Valley
- Middle school:Mill Creek
- Elementary school:Horizon
Utilities
- Water:City/Public
- Sewer:Public Sewer
Finances and disclosures
- Price:$859,000
- Price per sq. ft.:$169.36
New listings near 8127 Lone Elm Road
 $399,950Active4 beds 3 baths2,095 sq. ft.
$399,950Active4 beds 3 baths2,095 sq. ft.8614 Oakview Drive, Lenexa, KS 66215
MLS# 2568288Listed by: RE/MAX STATE LINE $800,000Active4 beds 5 baths4,260 sq. ft.
$800,000Active4 beds 5 baths4,260 sq. ft.21123 W 95th Terrace, Lenexa, KS 66220
MLS# 2569110Listed by: REECENICHOLS - LEAWOOD- New
 $410,000Active4 beds 3 baths2,614 sq. ft.
$410,000Active4 beds 3 baths2,614 sq. ft.7927 Hallet Street, Lenexa, KS 66215
MLS# 2576020Listed by: REECENICHOLS - LEES SUMMIT - New
 $449,000Active4 beds 3 baths2,532 sq. ft.
$449,000Active4 beds 3 baths2,532 sq. ft.15641 W 83rd Terrace, Lenexa, KS 66219
MLS# 2575899Listed by: COMPASS REALTY GROUP - New
 $430,000Active-- beds -- baths
$430,000Active-- beds -- baths7502 Monrovia Street, Shawnee, KS 66216
MLS# 2577150Listed by: PLATINUM REALTY LLC  $430,000Pending3 beds 4 baths3,235 sq. ft.
$430,000Pending3 beds 4 baths3,235 sq. ft.13203 W 85th Court, Lenexa, KS 66215
MLS# 2568815Listed by: NEXTHOME GADWOOD GROUP $359,900Pending3 beds 3 baths2,594 sq. ft.
$359,900Pending3 beds 3 baths2,594 sq. ft.8016 Park Street, Lenexa, KS 66215
MLS# 2576862Listed by: CASCADE FINANCIAL INVESTMENTS $700,000Pending5 beds 5 baths3,865 sq. ft.
$700,000Pending5 beds 5 baths3,865 sq. ft.8128 Bittersweet Drive, Lenexa, KS 66220
MLS# 2575057Listed by: KELLER WILLIAMS REALTY PARTNERS INC. $610,000Pending4 beds 3 baths2,685 sq. ft.
$610,000Pending4 beds 3 baths2,685 sq. ft.22698 W 87th Street, Lenexa, KS 66227
MLS# 2576601Listed by: REALTY EXECUTIVES Listed by BHGRE$250,000Pending3 beds 1 baths960 sq. ft.
Listed by BHGRE$250,000Pending3 beds 1 baths960 sq. ft.13907 W 92nd Terrace, Lenexa, KS 66215
MLS# 2575838Listed by: BHG KANSAS CITY HOMES
