8444 Shady Bend Road, Lenexa, KS 66227
Local realty services provided by:Better Homes and Gardens Real Estate Kansas City Homes
8444 Shady Bend Road,Lenexa, KS 66227
$575,000
- 3 Beds
- 3 Baths
- 1,878 sq. ft.
- Single family
- Pending
Listed by: brad martens
Office: weichert, realtors welch & com
MLS#:2574357
Source:MOKS_HL
Price summary
- Price:$575,000
- Price per sq. ft.:$306.18
- Monthly HOA dues:$54.17
About this home
ATTRACTIVE NEW PRICE - This well-appointed 1.5 reverse home with an open, inviting floor plan features three spacious bedrooms on the main level. Walk into the warm, welcoming entry that flows seamlessly into the great room, highlighted by a cozy fireplace and expansive windows. The bright kitchen with large island, granite, tile, stainless appliances, and abundant natural light is a home chef's dream. The primary suite boasts a walk-in shower with double shower heads, spacious ensuite, and a huge walk-in closet. The secondary bedrooms are tucked privately off the hallway with a shared bath offer plenty of space. The private patio extends your entertaining space just off the kitchen and great room. Enjoy year-round, outdoor comfort with motorized screens and shades on the patio. Three-car garage for all your motorized toys! Want more space? The basement with an additional 1800 sq ft is ready for your personal touch with stubbed bath, bar, and egress window—perfect for a family theater, hobby room, or additional bedrooms. Room sizes, taxes, etc. are estimated only. Your home is ready for you!
Contact an agent
Home facts
- Year built:2017
- Listing ID #:2574357
- Added:54 day(s) ago
- Updated:November 11, 2025 at 09:09 AM
Rooms and interior
- Bedrooms:3
- Total bathrooms:3
- Full bathrooms:2
- Half bathrooms:1
- Living area:1,878 sq. ft.
Heating and cooling
- Cooling:Electric
Structure and exterior
- Roof:Composition
- Year built:2017
- Building area:1,878 sq. ft.
Schools
- High school:De Soto
- Middle school:Mill Creek
- Elementary school:Mize
Utilities
- Water:City/Public
- Sewer:Public Sewer
Finances and disclosures
- Price:$575,000
- Price per sq. ft.:$306.18
New listings near 8444 Shady Bend Road
 $699,000Active5 beds 5 baths3,631 sq. ft.
$699,000Active5 beds 5 baths3,631 sq. ft.18932 W 100th Street, Lenexa, KS 66220
MLS# 2584491Listed by: WEICHERT, REALTORS WELCH & COM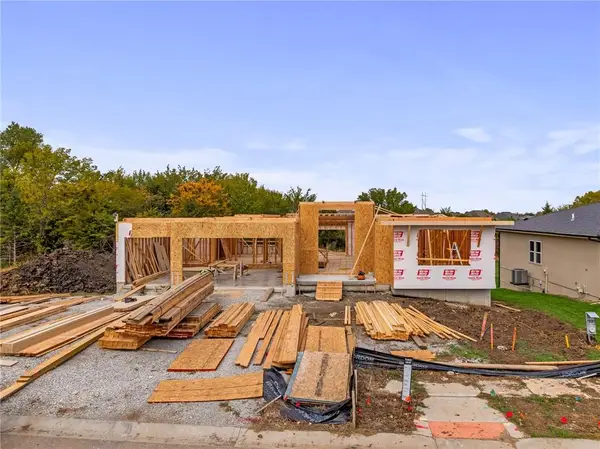 $786,050Pending4 beds 3 baths2,776 sq. ft.
$786,050Pending4 beds 3 baths2,776 sq. ft.25000 W 89th Street, Lenexa, KS 66227
MLS# 2586871Listed by: COMPASS REALTY GROUP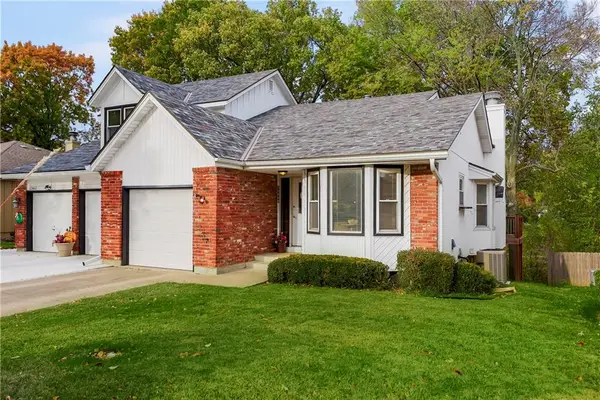 $290,000Active2 beds 3 baths2,005 sq. ft.
$290,000Active2 beds 3 baths2,005 sq. ft.12400 W 105th Terrace, Lenexa, KS 66215
MLS# 2583490Listed by: REECENICHOLS - LEAWOOD- New
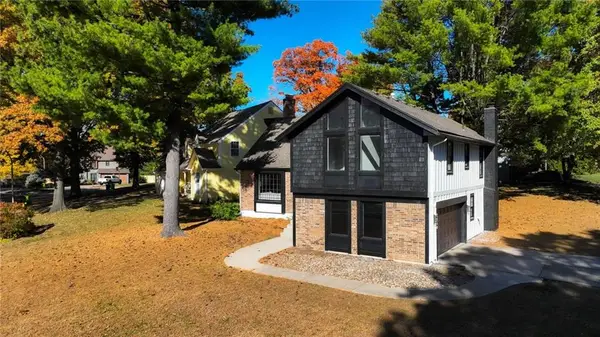 $475,000Active4 beds 3 baths2,188 sq. ft.
$475,000Active4 beds 3 baths2,188 sq. ft.7904 Rosehill Road, Lenexa, KS 66215
MLS# 2584948Listed by: REECENICHOLS - COUNTRY CLUB PLAZA - New
 Listed by BHGRE$425,000Active4 beds 3 baths2,452 sq. ft.
Listed by BHGRE$425,000Active4 beds 3 baths2,452 sq. ft.12557 W 82nd Terrace, Lenexa, KS 66215
MLS# 2584845Listed by: BHG KANSAS CITY HOMES - New
 $804,675Active5 beds 5 baths2,899 sq. ft.
$804,675Active5 beds 5 baths2,899 sq. ft.21926 W 99th Terrace, Lenexa, KS 66220
MLS# 2586781Listed by: WEICHERT, REALTORS WELCH & COM - New
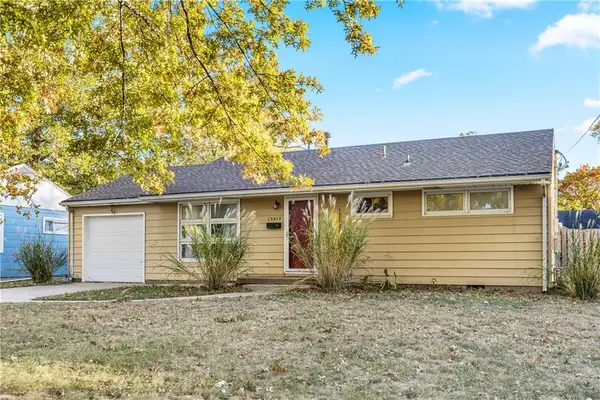 $250,000Active3 beds 1 baths864 sq. ft.
$250,000Active3 beds 1 baths864 sq. ft.13017 W 92nd Street, Lenexa, KS 66215
MLS# 2586717Listed by: ENGEL & VOLKERS KANSAS CITY - New
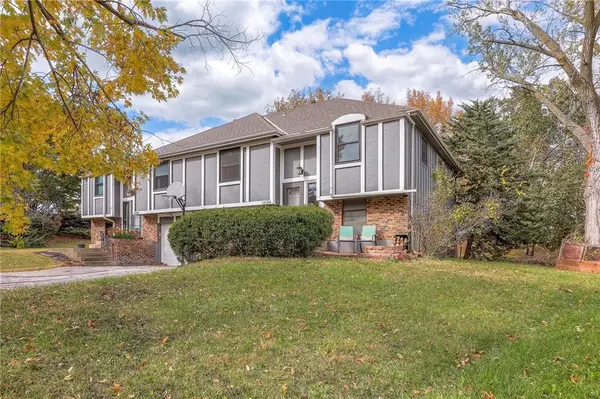 $229,900Active3 beds 2 baths1,008 sq. ft.
$229,900Active3 beds 2 baths1,008 sq. ft.10184 Haskins Street, Lenexa, KS 66215
MLS# 2585293Listed by: SBD HOUSING SOLUTIONS LLC - New
 $499,500Active4 beds 3 baths2,383 sq. ft.
$499,500Active4 beds 3 baths2,383 sq. ft.10206 Theden Circle, Lenexa, KS 66220
MLS# 2585038Listed by: RE/MAX HERITAGE - New
 $1,014,755Active4 beds 4 baths3,255 sq. ft.
$1,014,755Active4 beds 4 baths3,255 sq. ft.24949 W 98th Place, Lenexa, KS 66227
MLS# 2586591Listed by: PRIME DEVELOPMENT LAND CO LLC
