8626 Oakview Drive, Lenexa, KS 66215
Local realty services provided by:Better Homes and Gardens Real Estate Kansas City Homes
8626 Oakview Drive,Lenexa, KS 66215
$375,900
- 4 Beds
- 3 Baths
- 2,235 sq. ft.
- Single family
- Pending
Listed by: julie gadwood
Office: nexthome gadwood group
MLS#:2566564
Source:MOKS_HL
Price summary
- Price:$375,900
- Price per sq. ft.:$168.19
About this home
**PRICE REDUCED!** The perfect Lenexa location awaits! This 4-bedroom, 2.5-bath home is now an even better opportunity to build instant equity. Nestled in the sought-after Cedars neighborhood, you’ll be just minutes from Lenexa City Center’s top-rated restaurants, entertainment, and community events. ALL THE BIG TICKET ITEMS ARE DONE—**new roof, new HVAC, and foundation work completed**—so you can focus on making it your own. The spacious, light-filled floor plan features multiple living areas, generously sized rooms, and a large primary suite with double vanity, separate tub and shower, and walk-in closet. The lower-level great room includes a cozy brick fireplace and walks out to a level backyard—perfect for relaxing or entertaining. Bring your decorating ideas and make this home shine. **Priced to sell and full of potential—don’t miss this chance to make it yours!**
Contact an agent
Home facts
- Year built:1985
- Listing ID #:2566564
- Added:101 day(s) ago
- Updated:November 11, 2025 at 09:09 AM
Rooms and interior
- Bedrooms:4
- Total bathrooms:3
- Full bathrooms:2
- Half bathrooms:1
- Living area:2,235 sq. ft.
Heating and cooling
- Cooling:Electric
- Heating:Natural Gas
Structure and exterior
- Roof:Composition
- Year built:1985
- Building area:2,235 sq. ft.
Schools
- High school:SM West
- Middle school:Westridge
- Elementary school:Rising Star
Utilities
- Water:City/Public
- Sewer:Public Sewer
Finances and disclosures
- Price:$375,900
- Price per sq. ft.:$168.19
New listings near 8626 Oakview Drive
 $699,000Active5 beds 5 baths3,631 sq. ft.
$699,000Active5 beds 5 baths3,631 sq. ft.18932 W 100th Street, Lenexa, KS 66220
MLS# 2584491Listed by: WEICHERT, REALTORS WELCH & COM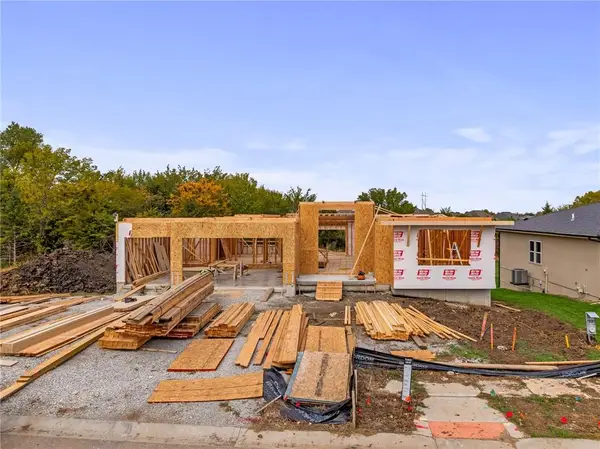 $786,050Pending4 beds 3 baths2,776 sq. ft.
$786,050Pending4 beds 3 baths2,776 sq. ft.25000 W 89th Street, Lenexa, KS 66227
MLS# 2586871Listed by: COMPASS REALTY GROUP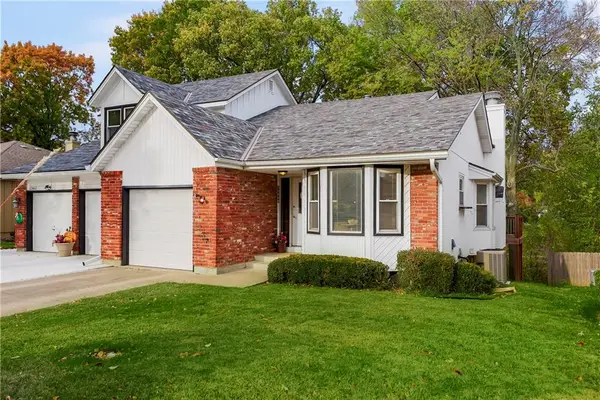 $290,000Active2 beds 3 baths2,005 sq. ft.
$290,000Active2 beds 3 baths2,005 sq. ft.12400 W 105th Terrace, Lenexa, KS 66215
MLS# 2583490Listed by: REECENICHOLS - LEAWOOD- New
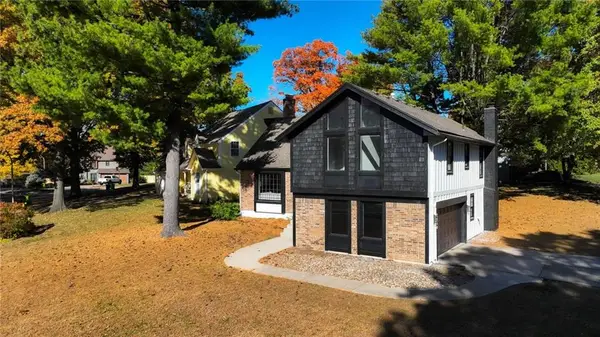 $475,000Active4 beds 3 baths2,188 sq. ft.
$475,000Active4 beds 3 baths2,188 sq. ft.7904 Rosehill Road, Lenexa, KS 66215
MLS# 2584948Listed by: REECENICHOLS - COUNTRY CLUB PLAZA - New
 Listed by BHGRE$425,000Active4 beds 3 baths2,452 sq. ft.
Listed by BHGRE$425,000Active4 beds 3 baths2,452 sq. ft.12557 W 82nd Terrace, Lenexa, KS 66215
MLS# 2584845Listed by: BHG KANSAS CITY HOMES - New
 $804,675Active5 beds 5 baths2,899 sq. ft.
$804,675Active5 beds 5 baths2,899 sq. ft.21926 W 99th Terrace, Lenexa, KS 66220
MLS# 2586781Listed by: WEICHERT, REALTORS WELCH & COM - New
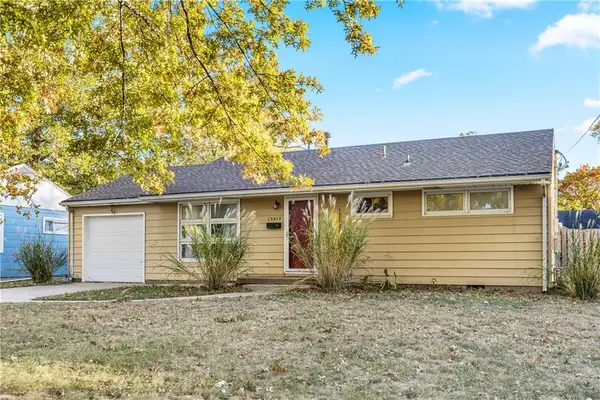 $250,000Active3 beds 1 baths864 sq. ft.
$250,000Active3 beds 1 baths864 sq. ft.13017 W 92nd Street, Lenexa, KS 66215
MLS# 2586717Listed by: ENGEL & VOLKERS KANSAS CITY - New
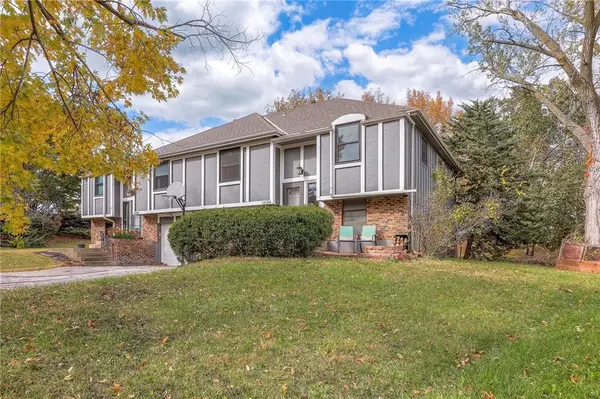 $229,900Active3 beds 2 baths1,008 sq. ft.
$229,900Active3 beds 2 baths1,008 sq. ft.10184 Haskins Street, Lenexa, KS 66215
MLS# 2585293Listed by: SBD HOUSING SOLUTIONS LLC - New
 $499,500Active4 beds 3 baths2,383 sq. ft.
$499,500Active4 beds 3 baths2,383 sq. ft.10206 Theden Circle, Lenexa, KS 66220
MLS# 2585038Listed by: RE/MAX HERITAGE - New
 $1,014,755Active4 beds 4 baths3,255 sq. ft.
$1,014,755Active4 beds 4 baths3,255 sq. ft.24949 W 98th Place, Lenexa, KS 66227
MLS# 2586591Listed by: PRIME DEVELOPMENT LAND CO LLC
