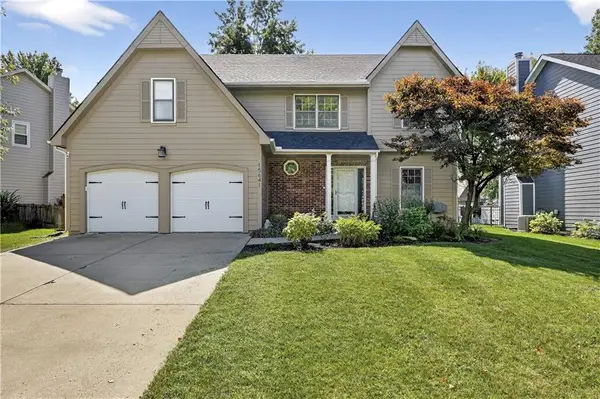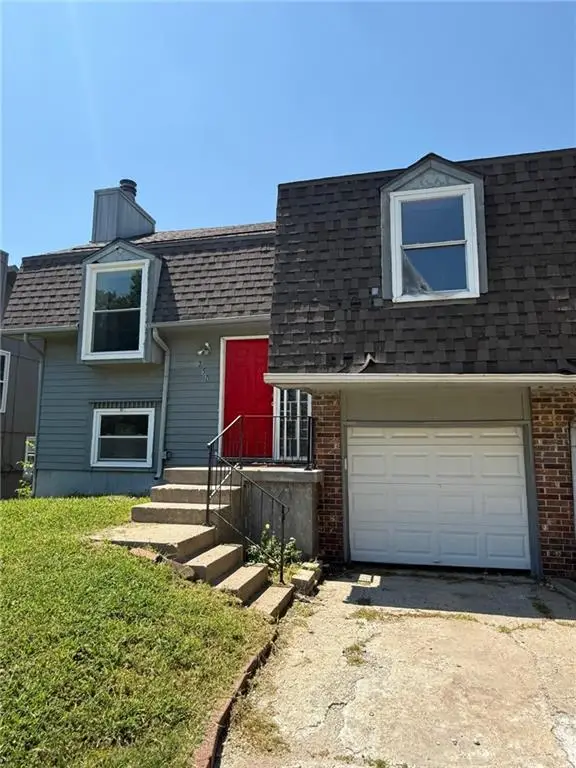8648 Greenwood Lane, Lenexa, KS 66215
Local realty services provided by:Better Homes and Gardens Real Estate Kansas City Homes
Listed by:bob winney
Office:keller williams realty partners inc.
MLS#:2563031
Source:MOKS_HL
Price summary
- Price:$450,000
- Price per sq. ft.:$154.48
About this home
Gleaming on Greenwood – Stylish, Spacious, and So Well-Located!
Welcome to this beautifully updated 4-bedroom home nestled on a quiet street just a short walk from Sar-Ko-Par Trails Park and the brand-new Sar-Ko-Par Aquatic Center! With fantastic curb appeal and a thoughtfully designed layout, this home checks all the boxes.
Step inside to find an open, sundrenched floorplan ideal for both everyday living and entertaining. The updated kitchen boasts granite countertops, stainless steel appliances, and a custom wine bar—perfect for hosting guests in style.
Upstairs, the primary suite is a true retreat with a spa-inspired ensuite bath featuring a jetted tub, separate shower, and double granite vanity. Don’t miss the expansive walk-in closet—a dream for storage and organization.
Downstairs, the walkout lower level offers even more versatility, including a spacious finished area ideal for a second living space, home gym, or media room, plus a potential 5th non-conforming bedroom with closet or office.
Step outside and enjoy a commanding view of your fenced yard from your expansive, elevated deck—perfect for relaxing or outdoor entertaining.
Enjoy year-round comfort and reduced utilities with the newer furnace and air and thermal windows. Add in the updated kitchen and baths and you’ll be getting that home sweet home feeling.
Have kids in school? You’ll love the short commute to Rising Star Elementary or Holy Trinity—both just minutes away.
This home blends comfort, style, and location—all in a friendly neighborhood close to trails, parks, and local amenities. Come experience all that Greenwood Lane has to offer at an incredible value!
Contact an agent
Home facts
- Year built:1986
- Listing ID #:2563031
- Added:63 day(s) ago
- Updated:September 25, 2025 at 12:33 PM
Rooms and interior
- Bedrooms:4
- Total bathrooms:4
- Full bathrooms:2
- Half bathrooms:2
- Living area:2,913 sq. ft.
Heating and cooling
- Cooling:Electric
- Heating:Forced Air Gas
Structure and exterior
- Roof:Composition
- Year built:1986
- Building area:2,913 sq. ft.
Schools
- High school:SM West
- Middle school:Westridge
- Elementary school:Rising Star
Utilities
- Water:City/Public
- Sewer:Public Sewer
Finances and disclosures
- Price:$450,000
- Price per sq. ft.:$154.48
New listings near 8648 Greenwood Lane
 $399,950Active4 beds 3 baths2,095 sq. ft.
$399,950Active4 beds 3 baths2,095 sq. ft.8614 Oakview Drive, Lenexa, KS 66215
MLS# 2568288Listed by: RE/MAX STATE LINE $800,000Active4 beds 5 baths4,260 sq. ft.
$800,000Active4 beds 5 baths4,260 sq. ft.21123 W 95th Terrace, Lenexa, KS 66220
MLS# 2569110Listed by: REECENICHOLS - LEAWOOD- New
 $410,000Active4 beds 3 baths2,614 sq. ft.
$410,000Active4 beds 3 baths2,614 sq. ft.7927 Hallet Street, Lenexa, KS 66215
MLS# 2576020Listed by: REECENICHOLS - LEES SUMMIT - New
 $449,000Active4 beds 3 baths2,532 sq. ft.
$449,000Active4 beds 3 baths2,532 sq. ft.15641 W 83rd Terrace, Lenexa, KS 66219
MLS# 2575899Listed by: COMPASS REALTY GROUP - New
 $430,000Active-- beds -- baths
$430,000Active-- beds -- baths7502 Monrovia Street, Shawnee, KS 66216
MLS# 2577150Listed by: PLATINUM REALTY LLC  $430,000Pending3 beds 4 baths3,235 sq. ft.
$430,000Pending3 beds 4 baths3,235 sq. ft.13203 W 85th Court, Lenexa, KS 66215
MLS# 2568815Listed by: NEXTHOME GADWOOD GROUP $359,900Pending3 beds 3 baths2,594 sq. ft.
$359,900Pending3 beds 3 baths2,594 sq. ft.8016 Park Street, Lenexa, KS 66215
MLS# 2576862Listed by: CASCADE FINANCIAL INVESTMENTS $700,000Pending5 beds 5 baths3,865 sq. ft.
$700,000Pending5 beds 5 baths3,865 sq. ft.8128 Bittersweet Drive, Lenexa, KS 66220
MLS# 2575057Listed by: KELLER WILLIAMS REALTY PARTNERS INC. $610,000Pending4 beds 3 baths2,685 sq. ft.
$610,000Pending4 beds 3 baths2,685 sq. ft.22698 W 87th Street, Lenexa, KS 66227
MLS# 2576601Listed by: REALTY EXECUTIVES Listed by BHGRE$250,000Pending3 beds 1 baths960 sq. ft.
Listed by BHGRE$250,000Pending3 beds 1 baths960 sq. ft.13907 W 92nd Terrace, Lenexa, KS 66215
MLS# 2575838Listed by: BHG KANSAS CITY HOMES
