8709 Pine Street, Lenexa, KS 66220
Local realty services provided by:Better Homes and Gardens Real Estate Kansas City Homes
8709 Pine Street,Lenexa, KS 66220
$950,000
- 5 Beds
- 6 Baths
- 5,355 sq. ft.
- Single family
- Active
Listed by: renee barrett
Office: platinum realty llc.
MLS#:2555425
Source:MOKS_HL
Price summary
- Price:$950,000
- Price per sq. ft.:$177.4
- Monthly HOA dues:$81.25
About this home
A rare opportunity in Woodland Reserve. This custom Don Julian reverse 1.5-story sits on a stunning, wooded half-acre at the end of a quiet cul-de-sac. With soaring ceilings and large windows that frame peaceful, tree-filled views, the home is filled with natural light and thoughtful design.
The main level includes formal dining, a living room with see-through fireplace, hearth room, home office, and a well-appointed kitchen with custom cabinets, quartz counters, stainless appliances, double ovens, and walk-in pantry. A bright four-season sunroom opens to the deck.
The spacious primary suite features a tray ceiling, built-ins, and a double-sided fireplace into a stunning en suite bath with heated tile floors, dual vanities, oversized shower, soaking tub, and walk-in closet. Also on the main level: a second bedroom with private bath, powder room, and laundry.
The finished walk-out basement includes three more bedrooms (two with private baths), a family room with fireplace and wet bar, a media room, second powder room, and additional laundry. A four-car garage and built-in shed provide ample storage in this beautifully maintained home.
Don’t miss your chance to see this rare offering in Woodland Reserve!
Contact an agent
Home facts
- Year built:2004
- Listing ID #:2555425
- Added:150 day(s) ago
- Updated:November 11, 2025 at 03:22 PM
Rooms and interior
- Bedrooms:5
- Total bathrooms:6
- Full bathrooms:4
- Half bathrooms:2
- Living area:5,355 sq. ft.
Heating and cooling
- Cooling:Electric
- Heating:Natural Gas
Structure and exterior
- Roof:Tile
- Year built:2004
- Building area:5,355 sq. ft.
Schools
- High school:Olathe Northwest
- Middle school:Prairie Trail
- Elementary school:Manchester Park
Utilities
- Water:City/Public
- Sewer:Public Sewer
Finances and disclosures
- Price:$950,000
- Price per sq. ft.:$177.4
New listings near 8709 Pine Street
 $699,000Active5 beds 5 baths3,631 sq. ft.
$699,000Active5 beds 5 baths3,631 sq. ft.18932 W 100th Street, Lenexa, KS 66220
MLS# 2584491Listed by: WEICHERT, REALTORS WELCH & COM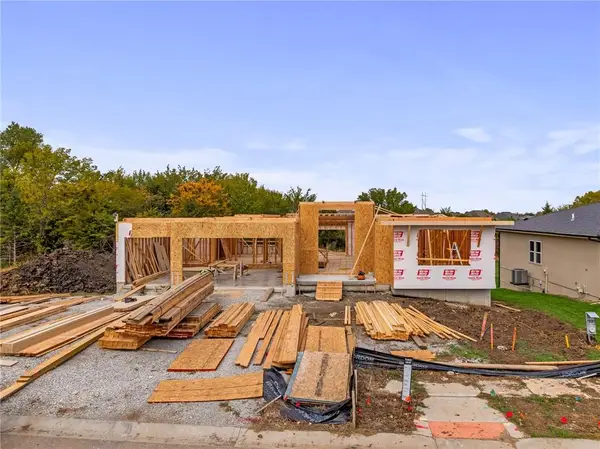 $786,050Pending4 beds 3 baths2,776 sq. ft.
$786,050Pending4 beds 3 baths2,776 sq. ft.25000 W 89th Street, Lenexa, KS 66227
MLS# 2586871Listed by: COMPASS REALTY GROUP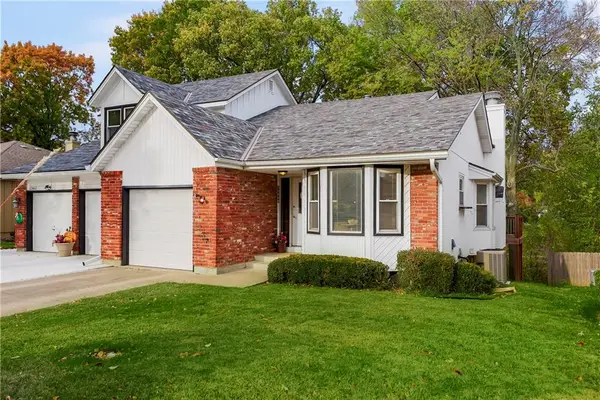 $290,000Active2 beds 3 baths2,005 sq. ft.
$290,000Active2 beds 3 baths2,005 sq. ft.12400 W 105th Terrace, Lenexa, KS 66215
MLS# 2583490Listed by: REECENICHOLS - LEAWOOD- New
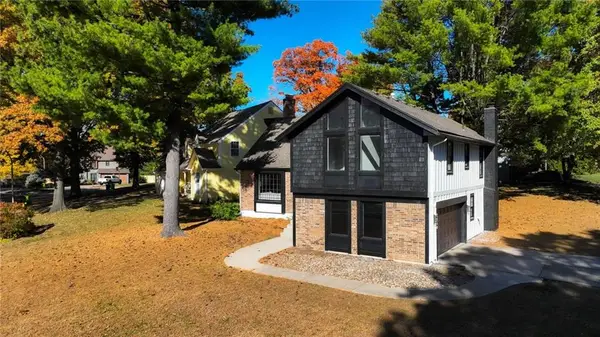 $475,000Active4 beds 3 baths2,188 sq. ft.
$475,000Active4 beds 3 baths2,188 sq. ft.7904 Rosehill Road, Lenexa, KS 66215
MLS# 2584948Listed by: REECENICHOLS - COUNTRY CLUB PLAZA - New
 Listed by BHGRE$425,000Active4 beds 3 baths2,452 sq. ft.
Listed by BHGRE$425,000Active4 beds 3 baths2,452 sq. ft.12557 W 82nd Terrace, Lenexa, KS 66215
MLS# 2584845Listed by: BHG KANSAS CITY HOMES - New
 $804,675Active5 beds 5 baths2,899 sq. ft.
$804,675Active5 beds 5 baths2,899 sq. ft.21926 W 99th Terrace, Lenexa, KS 66220
MLS# 2586781Listed by: WEICHERT, REALTORS WELCH & COM - New
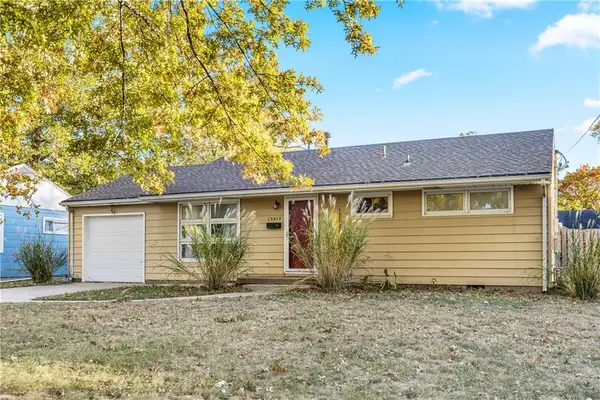 $250,000Active3 beds 1 baths864 sq. ft.
$250,000Active3 beds 1 baths864 sq. ft.13017 W 92nd Street, Lenexa, KS 66215
MLS# 2586717Listed by: ENGEL & VOLKERS KANSAS CITY - New
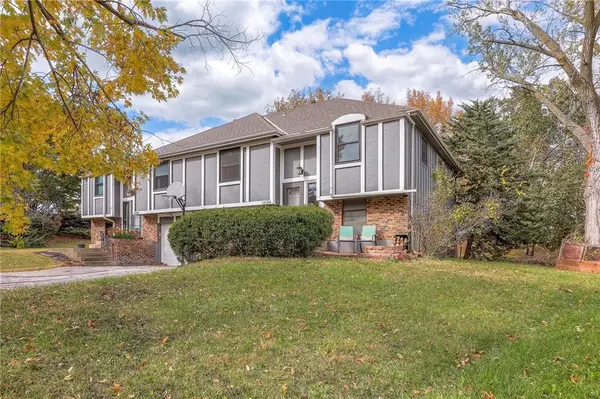 $229,900Active3 beds 2 baths1,008 sq. ft.
$229,900Active3 beds 2 baths1,008 sq. ft.10184 Haskins Street, Lenexa, KS 66215
MLS# 2585293Listed by: SBD HOUSING SOLUTIONS LLC - New
 $499,500Active4 beds 3 baths2,383 sq. ft.
$499,500Active4 beds 3 baths2,383 sq. ft.10206 Theden Circle, Lenexa, KS 66220
MLS# 2585038Listed by: RE/MAX HERITAGE - New
 $1,014,755Active4 beds 4 baths3,255 sq. ft.
$1,014,755Active4 beds 4 baths3,255 sq. ft.24949 W 98th Place, Lenexa, KS 66227
MLS# 2586591Listed by: PRIME DEVELOPMENT LAND CO LLC
