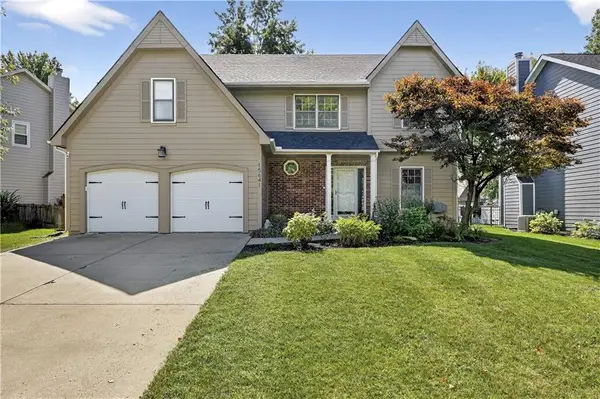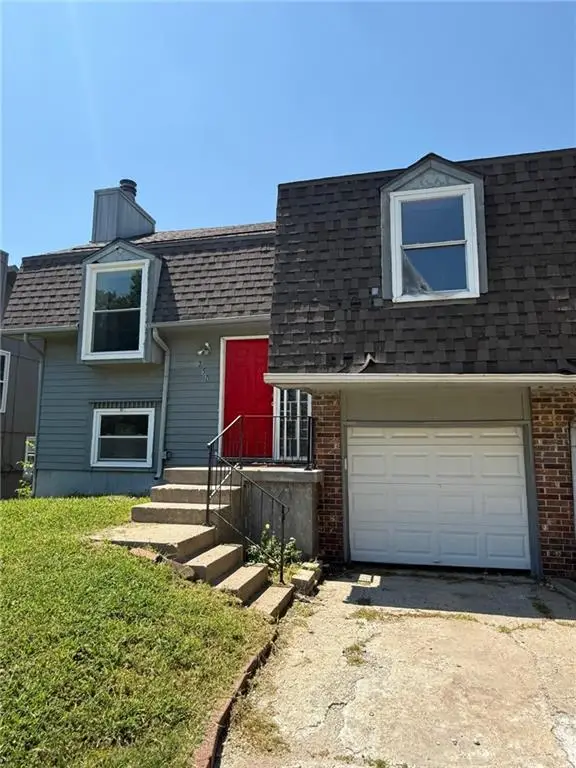9015 Swarner Drive, Lenexa, KS 66219
Local realty services provided by:Better Homes and Gardens Real Estate Kansas City Homes
9015 Swarner Drive,Lenexa, KS 66219
$419,000
- 3 Beds
- 3 Baths
- 1,922 sq. ft.
- Single family
- Pending
Listed by:aaron olla
Office:real broker, llc.
MLS#:2574819
Source:MOKS_HL
Price summary
- Price:$419,000
- Price per sq. ft.:$218
- Monthly HOA dues:$26.67
About this home
Welcome to this tastefully renovated home where every detail has been thoughtfully designed. Step inside and be greeted by soaring vaulted ceilings and an incredible brick fireplace that anchors the main living space. The open and updated kitchen flows seamlessly into the living areas and features a reverse osmosis water system at the sink—perfect for clean, fresh drinking water. A bonus family room with a second fireplace adds flexibility and charm.
The first floor truly looks like it came straight out of a catalogue, showcasing brand-new hardwood floors, stylish finishes, and modern paint throughout. You’ll also enjoy first-floor laundry, fresh carpet upstairs, and a garage with sleek epoxied floors. With abundant natural light and peace of mind knowing the roof, HVAC, and water heater are only a few years old, this home is completely move-in ready.
Outside is where the property really shines—an amazing in-ground pool set against the backdrop of an extremely large yard, perfect for entertaining, relaxing, or creating your own outdoor oasis. All of this is tucked away on a quiet cul-de-sac, offering privacy and tranquility in a highly desirable setting.
This home is the perfect combination of style, comfort, and updates, inside and out. Hurry to show, it won’t last long on the market!
Contact an agent
Home facts
- Year built:1987
- Listing ID #:2574819
- Added:7 day(s) ago
- Updated:September 25, 2025 at 12:33 PM
Rooms and interior
- Bedrooms:3
- Total bathrooms:3
- Full bathrooms:2
- Half bathrooms:1
- Living area:1,922 sq. ft.
Heating and cooling
- Cooling:Electric
- Heating:Forced Air Gas
Structure and exterior
- Roof:Composition
- Year built:1987
- Building area:1,922 sq. ft.
Schools
- High school:SM West
- Middle school:Westridge
- Elementary school:Sunflower
Utilities
- Water:City/Public
- Sewer:Public Sewer
Finances and disclosures
- Price:$419,000
- Price per sq. ft.:$218
New listings near 9015 Swarner Drive
 $399,950Active4 beds 3 baths2,095 sq. ft.
$399,950Active4 beds 3 baths2,095 sq. ft.8614 Oakview Drive, Lenexa, KS 66215
MLS# 2568288Listed by: RE/MAX STATE LINE $800,000Active4 beds 5 baths4,260 sq. ft.
$800,000Active4 beds 5 baths4,260 sq. ft.21123 W 95th Terrace, Lenexa, KS 66220
MLS# 2569110Listed by: REECENICHOLS - LEAWOOD- New
 $410,000Active4 beds 3 baths2,614 sq. ft.
$410,000Active4 beds 3 baths2,614 sq. ft.7927 Hallet Street, Lenexa, KS 66215
MLS# 2576020Listed by: REECENICHOLS - LEES SUMMIT - New
 $449,000Active4 beds 3 baths2,532 sq. ft.
$449,000Active4 beds 3 baths2,532 sq. ft.15641 W 83rd Terrace, Lenexa, KS 66219
MLS# 2575899Listed by: COMPASS REALTY GROUP - New
 $430,000Active-- beds -- baths
$430,000Active-- beds -- baths7502 Monrovia Street, Shawnee, KS 66216
MLS# 2577150Listed by: PLATINUM REALTY LLC  $430,000Pending3 beds 4 baths3,235 sq. ft.
$430,000Pending3 beds 4 baths3,235 sq. ft.13203 W 85th Court, Lenexa, KS 66215
MLS# 2568815Listed by: NEXTHOME GADWOOD GROUP $359,900Pending3 beds 3 baths2,594 sq. ft.
$359,900Pending3 beds 3 baths2,594 sq. ft.8016 Park Street, Lenexa, KS 66215
MLS# 2576862Listed by: CASCADE FINANCIAL INVESTMENTS $700,000Pending5 beds 5 baths3,865 sq. ft.
$700,000Pending5 beds 5 baths3,865 sq. ft.8128 Bittersweet Drive, Lenexa, KS 66220
MLS# 2575057Listed by: KELLER WILLIAMS REALTY PARTNERS INC. $610,000Pending4 beds 3 baths2,685 sq. ft.
$610,000Pending4 beds 3 baths2,685 sq. ft.22698 W 87th Street, Lenexa, KS 66227
MLS# 2576601Listed by: REALTY EXECUTIVES Listed by BHGRE$250,000Pending3 beds 1 baths960 sq. ft.
Listed by BHGRE$250,000Pending3 beds 1 baths960 sq. ft.13907 W 92nd Terrace, Lenexa, KS 66215
MLS# 2575838Listed by: BHG KANSAS CITY HOMES
