9154 Shady Bend Road, Lenexa, KS 66227
Local realty services provided by:Better Homes and Gardens Real Estate Kansas City Homes
Listed by: bob winney, karen winney
Office: keller williams realty partners inc.
MLS#:2565399
Source:MOKS_HL
Price summary
- Price:$675,000
- Price per sq. ft.:$189.82
- Monthly HOA dues:$100
About this home
Welcome to 9154 Shady Bend Road, tucked into the desirable Arbor Lake community in Lenexa. Set at the top of a quiet cul-de-sac, this meticulously cared-for home by award-winning Reilly Homes delivers space, style, and a private setting—featuring mature trees, wrought iron fencing, and peaceful views that are hard to beat. This two-story layout includes four generous bedrooms, four full baths, and a main-level half bath, with a finished lower level that adds extra living space and a 4th full bath—great for guests or multigenerational living. Step inside to find new carpet upstairs, fresh paint, gleaming hardwoods, and thoughtful finishes throughout. The gourmet kitchen offers rich cabinetry, a gas cooktop, tile backsplash, and a butler’s pantry for added function. The great room centers around a stunning stone fireplace with a see-thru view into the study, which includes built-ins and a second fireplace with tile surround. The spacious primary suite is a true getaway—complete with a soaking tub and spa-like walk-in shower with dual heads. All bathrooms feature tiled floors and showers for an elevated touch. Enjoy the outdoors on the covered deck with mounted TV—ideal for fall football—plus a stamped concrete patio and fire pit for gathering. Arbor Lake offers scenic walking trails, a neighborhood pool, a playground, and a peaceful lake with fountain—a short walk from your front door. This home also features EV charger wiring and a builder-installed dry basement system that’s kept the lower level perfectly dry from day one. Close to St. James Academy, great schools, shopping, and highways. Move-in ready and filled with comfort, quality, and luxury—see it today!
Contact an agent
Home facts
- Year built:2016
- Listing ID #:2565399
- Added:109 day(s) ago
- Updated:November 11, 2025 at 03:22 PM
Rooms and interior
- Bedrooms:4
- Total bathrooms:5
- Full bathrooms:4
- Half bathrooms:1
- Living area:3,556 sq. ft.
Heating and cooling
- Cooling:Electric
- Heating:Forced Air Gas
Structure and exterior
- Roof:Composition
- Year built:2016
- Building area:3,556 sq. ft.
Schools
- High school:Olathe Northwest
- Middle school:Mission Trail
- Elementary school:Cedar Creek
Utilities
- Water:City/Public
- Sewer:Public Sewer
Finances and disclosures
- Price:$675,000
- Price per sq. ft.:$189.82
New listings near 9154 Shady Bend Road
 $699,000Active5 beds 5 baths3,631 sq. ft.
$699,000Active5 beds 5 baths3,631 sq. ft.18932 W 100th Street, Lenexa, KS 66220
MLS# 2584491Listed by: WEICHERT, REALTORS WELCH & COM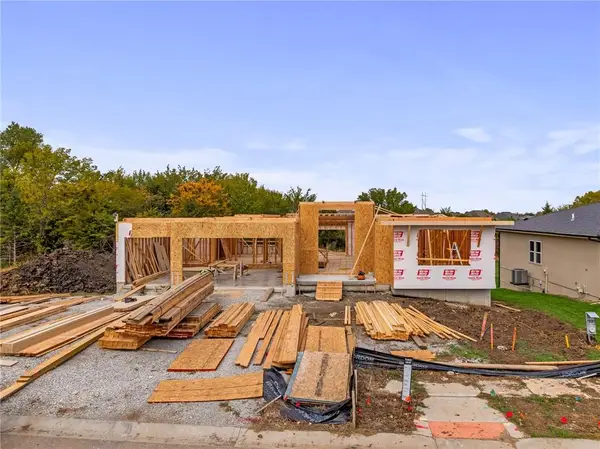 $786,050Pending4 beds 3 baths2,776 sq. ft.
$786,050Pending4 beds 3 baths2,776 sq. ft.25000 W 89th Street, Lenexa, KS 66227
MLS# 2586871Listed by: COMPASS REALTY GROUP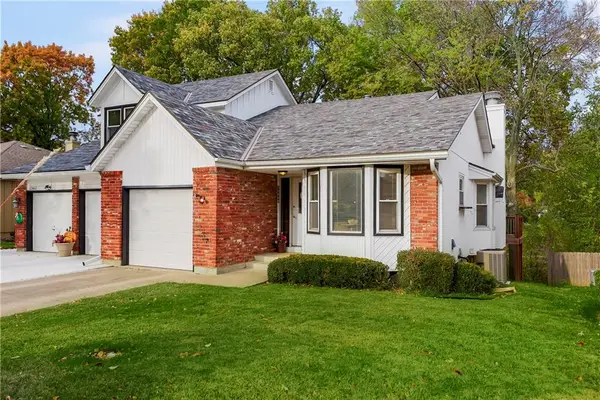 $290,000Active2 beds 3 baths2,005 sq. ft.
$290,000Active2 beds 3 baths2,005 sq. ft.12400 W 105th Terrace, Lenexa, KS 66215
MLS# 2583490Listed by: REECENICHOLS - LEAWOOD- New
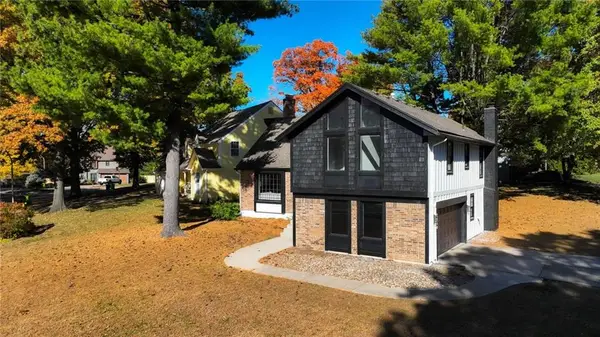 $475,000Active4 beds 3 baths2,188 sq. ft.
$475,000Active4 beds 3 baths2,188 sq. ft.7904 Rosehill Road, Lenexa, KS 66215
MLS# 2584948Listed by: REECENICHOLS - COUNTRY CLUB PLAZA - New
 Listed by BHGRE$425,000Active4 beds 3 baths2,452 sq. ft.
Listed by BHGRE$425,000Active4 beds 3 baths2,452 sq. ft.12557 W 82nd Terrace, Lenexa, KS 66215
MLS# 2584845Listed by: BHG KANSAS CITY HOMES - New
 $804,675Active5 beds 5 baths2,899 sq. ft.
$804,675Active5 beds 5 baths2,899 sq. ft.21926 W 99th Terrace, Lenexa, KS 66220
MLS# 2586781Listed by: WEICHERT, REALTORS WELCH & COM - New
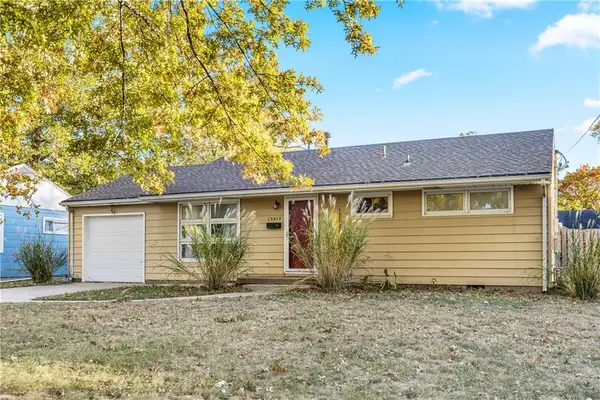 $250,000Active3 beds 1 baths864 sq. ft.
$250,000Active3 beds 1 baths864 sq. ft.13017 W 92nd Street, Lenexa, KS 66215
MLS# 2586717Listed by: ENGEL & VOLKERS KANSAS CITY - New
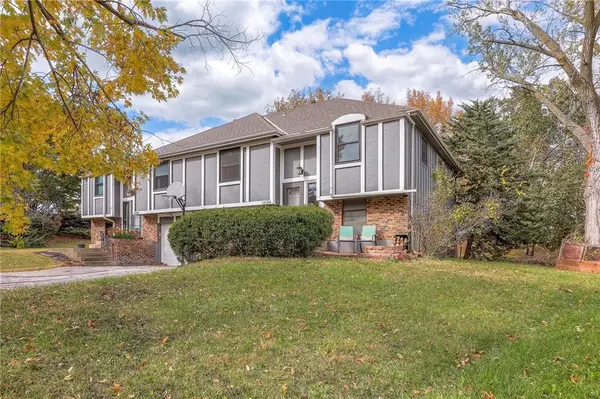 $229,900Active3 beds 2 baths1,008 sq. ft.
$229,900Active3 beds 2 baths1,008 sq. ft.10184 Haskins Street, Lenexa, KS 66215
MLS# 2585293Listed by: SBD HOUSING SOLUTIONS LLC - New
 $499,500Active4 beds 3 baths2,383 sq. ft.
$499,500Active4 beds 3 baths2,383 sq. ft.10206 Theden Circle, Lenexa, KS 66220
MLS# 2585038Listed by: RE/MAX HERITAGE - New
 $1,014,755Active4 beds 4 baths3,255 sq. ft.
$1,014,755Active4 beds 4 baths3,255 sq. ft.24949 W 98th Place, Lenexa, KS 66227
MLS# 2586591Listed by: PRIME DEVELOPMENT LAND CO LLC
