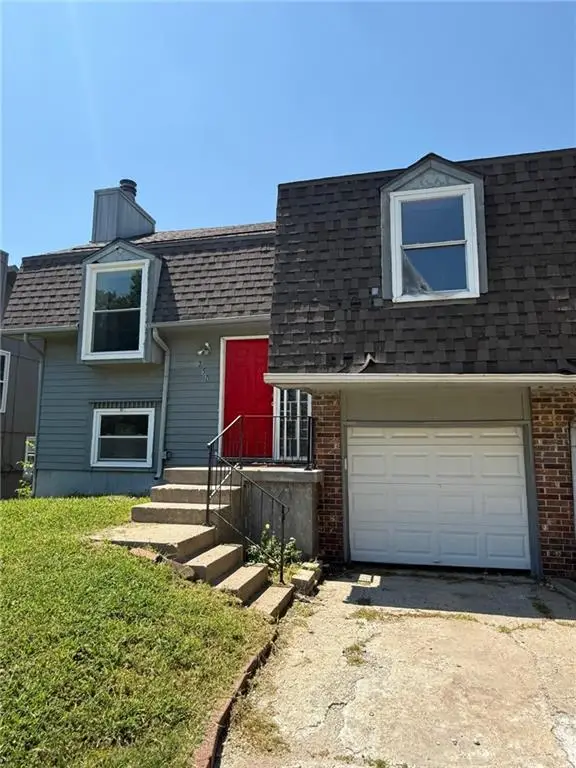9844 Stevenson Street, Lenexa, KS 66220
Local realty services provided by:Better Homes and Gardens Real Estate Kansas City Homes
9844 Stevenson Street,Lenexa, KS 66220
$549,950
- 5 Beds
- 4 Baths
- 2,853 sq. ft.
- Single family
- Active
Listed by:cathy schmidt
Office:kw diamond partners
MLS#:2575065
Source:MOKS_HL
Price summary
- Price:$549,950
- Price per sq. ft.:$192.76
- Monthly HOA dues:$62.5
About this home
Over $25000 PRICE DROP! Original Owner home well maintained 5 bedroom home in Falcon Valley. The Master Bedroom is a cozy oasis with a sitting area which includes a fireplace. The laundry room is located on the bedroom level and has a door to the master closet for convenience. The master bath is very spacious with double vanities and a separate shower and tub. All bedrooms have a walk in closet. One bedroom is located on the main level and could also be used as an office. All of the upstairs bedrooms have direct access to a bathroom.
The Kitchen has a large eating area and a lot of storage and a walk in pantry too! The main level also has a Dining Room and a half bath. Outside, off the kitchen eating area is a lanai with an entertainment center which has a tv and a cabinet with countertop to help serve food and drinks. The sound system is staying with the house. The roof was replaced with a 40 year roof several years ago. HVAC is only 4 years old. The basement is unfinished and has an egress window.
Contact an agent
Home facts
- Year built:2002
- Listing ID #:2575065
- Added:65 day(s) ago
- Updated:September 28, 2025 at 08:44 PM
Rooms and interior
- Bedrooms:5
- Total bathrooms:4
- Full bathrooms:3
- Half bathrooms:1
- Living area:2,853 sq. ft.
Heating and cooling
- Cooling:Electric
- Heating:Natural Gas
Structure and exterior
- Roof:Composition
- Year built:2002
- Building area:2,853 sq. ft.
Schools
- High school:Olathe Northwest
- Middle school:Prairie Trail
- Elementary school:Manchester Park
Utilities
- Water:City/Public
- Sewer:Public Sewer
Finances and disclosures
- Price:$549,950
- Price per sq. ft.:$192.76
New listings near 9844 Stevenson Street
- New
 $865,140Active4 beds 3 baths3,479 sq. ft.
$865,140Active4 beds 3 baths3,479 sq. ft.22140 W 94th Terrace, Lenexa, KS 66220
MLS# 2577891Listed by: PRIME DEVELOPMENT LAND CO LLC - New
 $775,550Active5 beds 3 baths3,234 sq. ft.
$775,550Active5 beds 3 baths3,234 sq. ft.22105 W 94th Terrace, Lenexa, KS 66220
MLS# 2577389Listed by: PRIME DEVELOPMENT LAND CO LLC  $785,000Active5 beds 5 baths4,505 sq. ft.
$785,000Active5 beds 5 baths4,505 sq. ft.9652 Pickering Street, Lenexa, KS 66227
MLS# 2572671Listed by: KEDISH REALTY, INC.- New
 $740,000Active4 beds 3 baths3,502 sq. ft.
$740,000Active4 beds 3 baths3,502 sq. ft.16809 W 83rd Street, Lenexa, KS 66219
MLS# 2575951Listed by: PLATINUM REALTY LLC  $520,000Active4 beds 5 baths3,462 sq. ft.
$520,000Active4 beds 5 baths3,462 sq. ft.14927 W 76th Street, Lenexa, KS 66216
MLS# 2574840Listed by: REAL BROKER, LLC $399,950Pending4 beds 3 baths2,095 sq. ft.
$399,950Pending4 beds 3 baths2,095 sq. ft.8614 Oakview Drive, Lenexa, KS 66215
MLS# 2568288Listed by: RE/MAX STATE LINE $800,000Active4 beds 5 baths4,260 sq. ft.
$800,000Active4 beds 5 baths4,260 sq. ft.21123 W 95th Terrace, Lenexa, KS 66220
MLS# 2569110Listed by: REECENICHOLS - LEAWOOD- New
 $410,000Active4 beds 3 baths2,614 sq. ft.
$410,000Active4 beds 3 baths2,614 sq. ft.7927 Hallet Street, Lenexa, KS 66215
MLS# 2576020Listed by: REECENICHOLS - LEES SUMMIT - New
 $430,000Active-- beds -- baths
$430,000Active-- beds -- baths7502 Monrovia Street, Shawnee, KS 66216
MLS# 2577150Listed by: PLATINUM REALTY LLC  $430,000Pending3 beds 4 baths3,235 sq. ft.
$430,000Pending3 beds 4 baths3,235 sq. ft.13203 W 85th Court, Lenexa, KS 66215
MLS# 2568815Listed by: NEXTHOME GADWOOD GROUP
