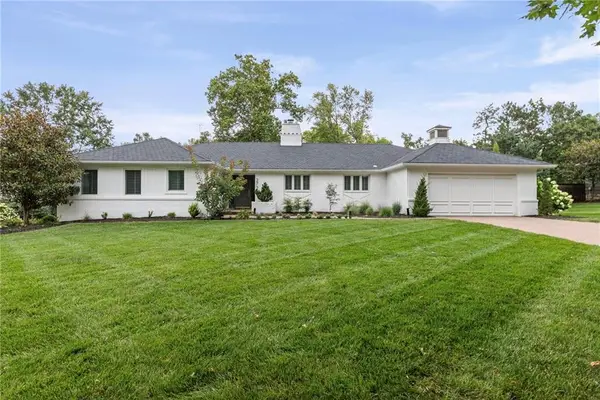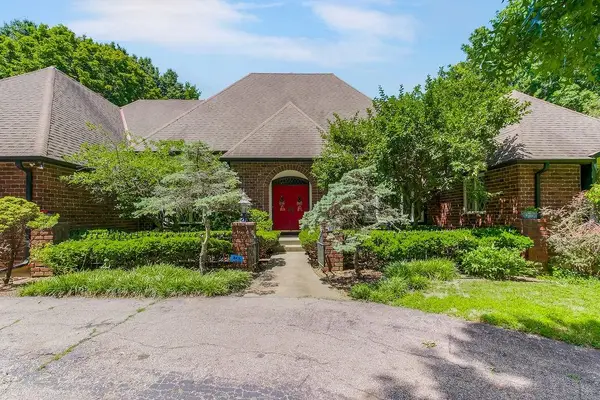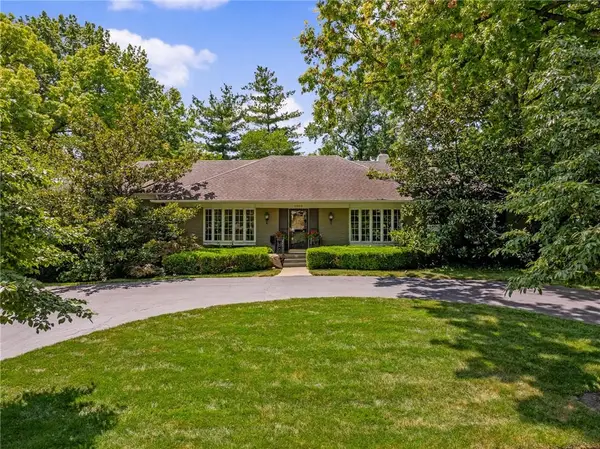2514 W 64th Street, Mission Hills, KS 66208
Local realty services provided by:Better Homes and Gardens Real Estate Kansas City Homes
2514 W 64th Street,Mission Hills, KS 66208
$2,195,000
- 4 Beds
- 5 Baths
- 4,343 sq. ft.
- Single family
- Pending
Listed by:taryn myers fisher
Office:compass realty group
MLS#:2576885
Source:MOKS_HL
Price summary
- Price:$2,195,000
- Price per sq. ft.:$505.41
- Monthly HOA dues:$2.33
About this home
Welcome to 2514 W 64th Street – A Masterpiece of Design and Comfort
Nestled on a coveted street in the heart of Mission Hills, this beautifully updated and expanded home offers an impeccable combination of modern luxury and timeless charm.
Step inside to a welcoming entry framed by graceful arched passageways that open in every direction. To the left and right, the living and dining rooms are equally impressive—each enhanced with thoughtffully chosen details that create a refined yet inviting atmosphere. Straight ahead lies the heart of the home: a spacious kitchen and family room designed for both comfort and entertaining. The chef’s kitchen features a generous island with marble countertops, elegant hardware, and top-of-the-line Wolf and Sub-Zero appliances, including double dishwashers. A large pantry with office space, a functional mudroom, and a stylish half bath add convenience and versatility. Just beyond the family room, a charming screened-in porch offers a peaceful retreat for enjoying the outdoors in comfort.
Upstairs, the primary suite serves as a true sanctuary. Generously sized to accommodate a private sitting area, it opens to a stunning spa-inspired bathroom with heated floors, a steam shower, jacuzzi tub, and dual walk-in closets designed to impress. There are three additional bedrooms up, all very spacious and include their own beautifully updated en-suites. The second level also includes a large laundry room for added convenience.
The finished basement is ideal for entertaining, offering plenty of space for relaxation or play. Recent updates include a new hot water heater, water softening system, French drain, roof, driveway, brick walkway, and electrical, ensuring this home is both stylish and functional.
This exquisite home blends elegant design with everyday practicality, making it a rare gem in the highly sought-after Sagamore Hills neighborhood. Schedule your showing today and experience this dream home for yourself!
Contact an agent
Home facts
- Year built:1941
- Listing ID #:2576885
- Added:1 day(s) ago
- Updated:September 26, 2025 at 03:42 AM
Rooms and interior
- Bedrooms:4
- Total bathrooms:5
- Full bathrooms:4
- Half bathrooms:1
- Living area:4,343 sq. ft.
Heating and cooling
- Cooling:Electric
- Heating:Forced Air Gas
Structure and exterior
- Roof:Composition
- Year built:1941
- Building area:4,343 sq. ft.
Schools
- High school:SM East
- Middle school:Indian Hills
- Elementary school:Belinder
Utilities
- Water:City/Public
- Sewer:Public Sewer
Finances and disclosures
- Price:$2,195,000
- Price per sq. ft.:$505.41
New listings near 2514 W 64th Street
- Open Fri, 2 to 4pmNew
 $1,395,000Active3 beds 3 baths2,797 sq. ft.
$1,395,000Active3 beds 3 baths2,797 sq. ft.6501 High Drive, Mission Hills, KS 66208
MLS# 2576018Listed by: WEICHERT, REALTORS WELCH & COM - New
 $1,350,000Active3 beds 3 baths2,439 sq. ft.
$1,350,000Active3 beds 3 baths2,439 sq. ft.2722 W 67th Terrace, Mission Hills, KS 66208
MLS# 2575644Listed by: COMPASS REALTY GROUP  $1,900,000Active4 beds 5 baths3,866 sq. ft.
$1,900,000Active4 beds 5 baths3,866 sq. ft.3125 Tomahawk Road, Mission Hills, KS 66208
MLS# 2569525Listed by: REECENICHOLS - COUNTRY CLUB PLAZA $1,945,000Active4 beds 3 baths3,759 sq. ft.
$1,945,000Active4 beds 3 baths3,759 sq. ft.6930 Belinder Avenue, Mission Hills, KS 66208
MLS# 2574400Listed by: PARKWAY REAL ESTATE LLC $1,950,000Pending4 beds 6 baths4,699 sq. ft.
$1,950,000Pending4 beds 6 baths4,699 sq. ft.3820 W 66th Street, Mission Hills, KS 66208
MLS# 2573826Listed by: REECENICHOLS - LEAWOOD Listed by BHGRE$1,300,000Pending3 beds 5 baths4,007 sq. ft.
Listed by BHGRE$1,300,000Pending3 beds 5 baths4,007 sq. ft.6214 High Drive, Mission Hills, KS 66208
MLS# 2571859Listed by: BHG KANSAS CITY HOMES $1,550,000Pending4 beds 5 baths4,980 sq. ft.
$1,550,000Pending4 beds 5 baths4,980 sq. ft.6432 Verona Road, Mission Hills, KS 66208
MLS# 2571861Listed by: PARKWAY REAL ESTATE LLC $1,300,000Pending5 beds 7 baths5,869 sq. ft.
$1,300,000Pending5 beds 7 baths5,869 sq. ft.6960 Overhill Road, Mission Hills, KS 66208
MLS# 2573794Listed by: COMPASS REALTY GROUP- Open Sun, 12 to 2pm
 $940,000Active4 beds 3 baths3,349 sq. ft.
$940,000Active4 beds 3 baths3,349 sq. ft.1903 W 67th Terrace, Mission Hills, KS 66208
MLS# 2568712Listed by: REECENICHOLS - OVERLAND PARK
