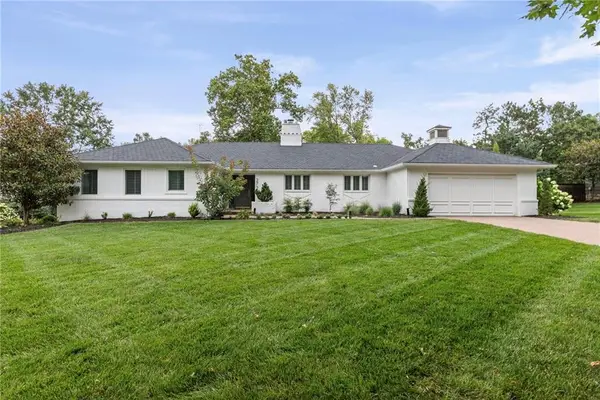6501 High Drive, Mission Hills, KS 66208
Local realty services provided by:Better Homes and Gardens Real Estate Kansas City Homes
6501 High Drive,Mission Hills, KS 66208
$1,395,000
- 3 Beds
- 3 Baths
- 2,797 sq. ft.
- Single family
- Active
Listed by:aimee scovell
Office:weichert, realtors welch & com
MLS#:2576018
Source:MOKS_HL
Price summary
- Price:$1,395,000
- Price per sq. ft.:$498.75
- Monthly HOA dues:$3.33
About this home
Gorgeous remodel in the heart of the coveted Old Sagamore neighborhood. Renovated by Scovell Remodeling, this home focuses on a thoughtfully laid out design and features high-end finishes, making the home the perfect blend of beauty, comfort and function. Don’t miss the custom drapes/blinds and designer wallpaper throughout the home. The Chef’s kitchen is accentuated with a Dacor 6-burner range/oven, large Frigidaire single door freezer and refrigerator (2 units), rift cut white oak cabinetry and Danby marble countertops/backsplash. The kitchen, dining room, and sunroom all overlook the lovely, private, brick patio. A formal living room has a wood burning fireplace with gas starter and built-in cabinetry. The primary bedroom features a large walk-in closet addition as well as a separate laundry closet. The primary bath has new countertops, and the cute Jack and Jill bathroom, which services the other 2 upstairs bedrooms, has new tile and a custom vanity. The basement living area, with tongue and groove paneling, wool carpeting, and a wet bar with soapstone counters, also has 2 non-conforming sleeping spaces as well ample storage in the unfinished portion.
Homeowners have an ARB (Architectural Review Board) approved expansion plan adding a bar, mudroom, pantry, office and studio to the first floor, with a second floor gaining an additional bedroom, full bathroom and loft.
Contact an agent
Home facts
- Year built:1941
- Listing ID #:2576018
- Added:3 day(s) ago
- Updated:September 28, 2025 at 05:43 PM
Rooms and interior
- Bedrooms:3
- Total bathrooms:3
- Full bathrooms:2
- Half bathrooms:1
- Living area:2,797 sq. ft.
Heating and cooling
- Cooling:Electric
- Heating:Forced Air Gas
Structure and exterior
- Roof:Composition
- Year built:1941
- Building area:2,797 sq. ft.
Schools
- High school:SM East
Utilities
- Water:City/Public
- Sewer:Public Sewer
Finances and disclosures
- Price:$1,395,000
- Price per sq. ft.:$498.75
New listings near 6501 High Drive
 $1,780,000Pending5 beds 5 baths3,537 sq. ft.
$1,780,000Pending5 beds 5 baths3,537 sq. ft.6442 Sagamore Road, Mission Hills, KS 66208
MLS# 2578002Listed by: REECENICHOLS -THE VILLAGE- Open Sun, 11am to 1pmNew
 $1,100,000Active4 beds 5 baths3,775 sq. ft.
$1,100,000Active4 beds 5 baths3,775 sq. ft.2518 Tomahawk Road, Mission Hills, KS 66208
MLS# 2576472Listed by: KW KANSAS CITY METRO - Open Sun, 12 to 1:30pmNew
 $1,650,000Active5 beds 5 baths5,291 sq. ft.
$1,650,000Active5 beds 5 baths5,291 sq. ft.1911 Romany Road, Mission Hills, KS 66208
MLS# 2576814Listed by: REECENICHOLS -THE VILLAGE  $2,195,000Pending4 beds 5 baths4,343 sq. ft.
$2,195,000Pending4 beds 5 baths4,343 sq. ft.2514 W 64th Street, Mission Hills, KS 66208
MLS# 2576885Listed by: COMPASS REALTY GROUP $1,350,000Active3 beds 3 baths2,439 sq. ft.
$1,350,000Active3 beds 3 baths2,439 sq. ft.2722 W 67th Terrace, Mission Hills, KS 66208
MLS# 2575644Listed by: COMPASS REALTY GROUP $1,900,000Active4 beds 5 baths3,866 sq. ft.
$1,900,000Active4 beds 5 baths3,866 sq. ft.3125 Tomahawk Road, Mission Hills, KS 66208
MLS# 2569525Listed by: REECENICHOLS - COUNTRY CLUB PLAZA $1,945,000Active4 beds 3 baths3,759 sq. ft.
$1,945,000Active4 beds 3 baths3,759 sq. ft.6930 Belinder Avenue, Mission Hills, KS 66208
MLS# 2574400Listed by: PARKWAY REAL ESTATE LLC $1,950,000Pending4 beds 6 baths4,699 sq. ft.
$1,950,000Pending4 beds 6 baths4,699 sq. ft.3820 W 66th Street, Mission Hills, KS 66208
MLS# 2573826Listed by: REECENICHOLS - LEAWOOD Listed by BHGRE$1,300,000Pending3 beds 5 baths4,007 sq. ft.
Listed by BHGRE$1,300,000Pending3 beds 5 baths4,007 sq. ft.6214 High Drive, Mission Hills, KS 66208
MLS# 2571859Listed by: BHG KANSAS CITY HOMES
