4976 W 60th Terrace, Mission, KS 66205
Local realty services provided by:Better Homes and Gardens Real Estate Kansas City Homes
4976 W 60th Terrace,Mission, KS 66205
$284,900
- 2 Beds
- 2 Baths
- 1,208 sq. ft.
- Townhouse
- Active
Upcoming open houses
- Sat, Oct 0412:00 am - 02:00 pm
Listed by:julana harper sachs
Office:re/max premier realty
MLS#:2577650
Source:MOKS_HL
Price summary
- Price:$284,900
- Price per sq. ft.:$235.84
- Monthly HOA dues:$175
About this home
This beautifully updated 2-bedroom, 1.5-bathroom townhome offers comfort, convenience, and modern touches throughout. The freshly painted kitchen boasts newly refinished cabinets, solid-surface countertops, a Kohler divided porcelain kitchen sink, and updated lighting, including recessed fixtures on the main and basement levels.
Fresh Agreeable Gray paint and new flooring flow seamlessly from the entry through the laundry area and up the newly carpeted stairs. The spacious primary suite impresses with vaulted ceilings, two closets, and a full bath featuring an extended dual-sink vanity and a separate wet area with tub/shower combination.
A rare two-car attached garage adds practicality, while the vibrant Johnson Drive corridor—with its coffee shops, dining, and amenities—makes this an A+ location.
Contact an agent
Home facts
- Year built:1986
- Listing ID #:2577650
- Added:1 day(s) ago
- Updated:October 04, 2025 at 07:45 PM
Rooms and interior
- Bedrooms:2
- Total bathrooms:2
- Full bathrooms:1
- Half bathrooms:1
- Living area:1,208 sq. ft.
Heating and cooling
- Cooling:Electric
- Heating:Forced Air Gas
Structure and exterior
- Roof:Composition
- Year built:1986
- Building area:1,208 sq. ft.
Schools
- High school:SM North
- Middle school:Hocker Grove
- Elementary school:Roesland
Utilities
- Water:City/Public
- Sewer:Public Sewer
Finances and disclosures
- Price:$284,900
- Price per sq. ft.:$235.84
New listings near 4976 W 60th Terrace
- Open Sun, 11am to 1pmNew
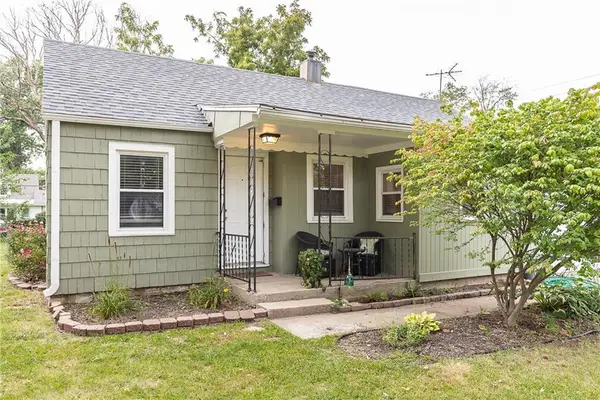 $265,000Active3 beds 1 baths1,088 sq. ft.
$265,000Active3 beds 1 baths1,088 sq. ft.5504 Glenwood Street, Mission, KS 66202
MLS# 2579043Listed by: KANSAS CITY REALTY - Open Sat, 11am to 1pm
 $379,900Active3 beds 2 baths1,910 sq. ft.
$379,900Active3 beds 2 baths1,910 sq. ft.6108 W 62nd Terrace, Mission, KS 66202
MLS# 2577236Listed by: WEICHERT, REALTORS WELCH & COM - Open Sat, 2 to 4pm
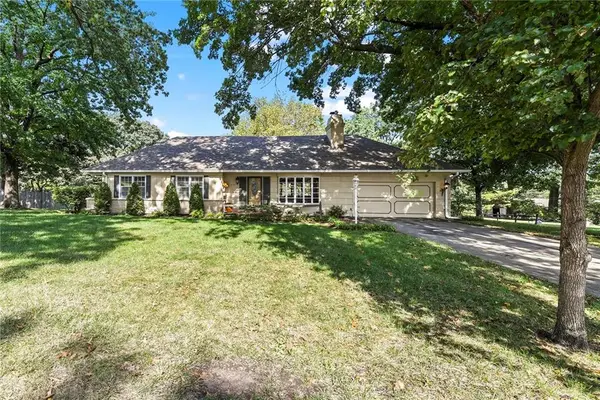 $375,000Active3 beds 2 baths1,983 sq. ft.
$375,000Active3 beds 2 baths1,983 sq. ft.8716 W 66th Terrace, Mission, KS 66202
MLS# 2575734Listed by: KELLER WILLIAMS REALTY PARTNERS INC. - Open Sat, 12 to 2pmNew
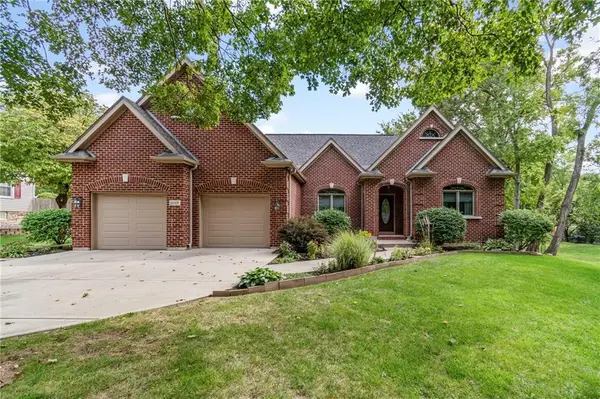 $495,000Active4 beds 2 baths2,360 sq. ft.
$495,000Active4 beds 2 baths2,360 sq. ft.6019 Hemlock Street, Mission, KS 66202
MLS# 2578879Listed by: COLDWELL BANKER DISTINCTIVE PR - Open Sat, 11am to 1pm
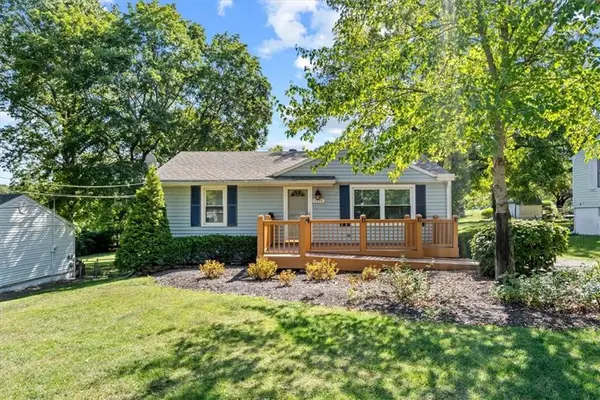 $332,000Active3 beds 2 baths1,589 sq. ft.
$332,000Active3 beds 2 baths1,589 sq. ft.7715 W 54th Terrace, Mission, KS 66202
MLS# 2576819Listed by: KW KANSAS CITY METRO - New
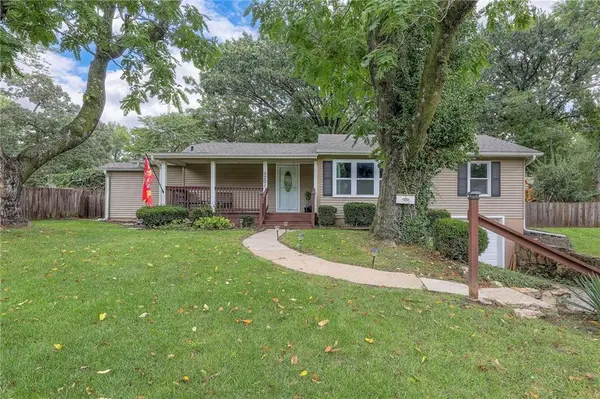 $330,000Active3 beds 2 baths1,234 sq. ft.
$330,000Active3 beds 2 baths1,234 sq. ft.5201 Riggs Street, Mission, KS 66202
MLS# 2577243Listed by: REECENICHOLS - LEAWOOD  $399,000Pending3 beds 2 baths1,910 sq. ft.
$399,000Pending3 beds 2 baths1,910 sq. ft.5612 W 61st Terrace, Mission, KS 66202
MLS# 2577383Listed by: REECENICHOLS -THE VILLAGE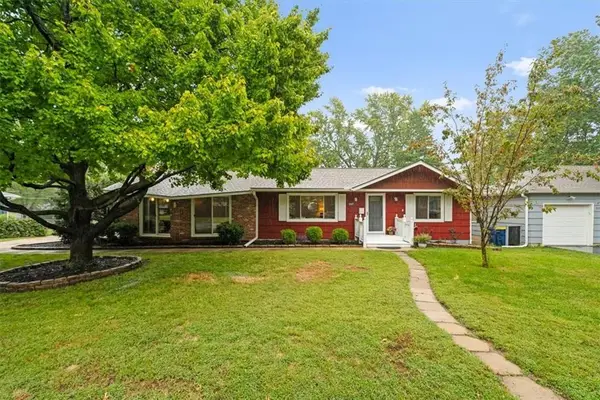 $375,000Pending3 beds 2 baths1,677 sq. ft.
$375,000Pending3 beds 2 baths1,677 sq. ft.5107 Reeds Road, Mission, KS 66202
MLS# 2570869Listed by: KW KANSAS CITY METRO $1,100,000Pending4 beds 4 baths3,635 sq. ft.
$1,100,000Pending4 beds 4 baths3,635 sq. ft.6219 W 61st Terrace, Mission, KS 66202
MLS# 2569638Listed by: PLATINUM REALTY LLC
