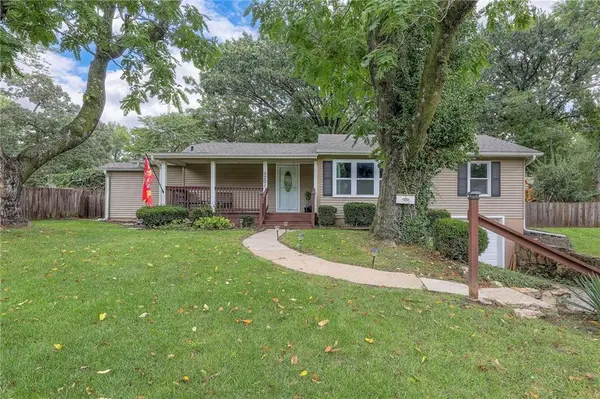5107 Reeds Road, Mission, KS 66202
Local realty services provided by:Better Homes and Gardens Real Estate Kansas City Homes
Upcoming open houses
- Sat, Sep 2701:00 pm - 03:00 pm
Listed by:thrive realestate kc team
Office:kw kansas city metro
MLS#:2570869
Source:MOKS_HL
Price summary
- Price:$375,000
- Price per sq. ft.:$223.61
About this home
Welcome to this freshly updated ranch in the heart of Mission. You’ll love all the natural light, wood floors and the two separate living areas! The spacious family room with vaulted ceilings, wood beams, and cozy fireplace make it a perfect spot for gatherings or quiet evenings at home. Enjoy looking out to the spacious fenced yard from the updated kitchen with access to the brick patio, making entertaining inside or out a breeze. Fresh paint throughout the home, fully renovated bathrooms, new carpet plus a list of other updates leaves you nothing to do but move in. With 3 bedrooms and laundry on the main level, this home offers the convenience and functionality you’ve been looking for. The oversized, two-car, side-entry garage provides ample space and is another unique advantage in the area. The full unfinished basement is already plumbed for a bathroom and offers plenty of room to expand if desired. This home combines thoughtful updates with features that are hard to find nearby—all in a great location close to everyday amenities, parks, and Shawnee Mission Schools. (See entire list of updates attached)
Contact an agent
Home facts
- Year built:1953
- Listing ID #:2570869
- Added:2 day(s) ago
- Updated:September 27, 2025 at 08:54 PM
Rooms and interior
- Bedrooms:3
- Total bathrooms:2
- Full bathrooms:1
- Half bathrooms:1
- Living area:1,677 sq. ft.
Heating and cooling
- Cooling:Attic Fan, Electric
- Heating:Forced Air Gas
Structure and exterior
- Roof:Composition
- Year built:1953
- Building area:1,677 sq. ft.
Schools
- High school:SM North
- Middle school:Hocker Grove
- Elementary school:Rushton
Utilities
- Water:City/Public
- Sewer:Public Sewer
Finances and disclosures
- Price:$375,000
- Price per sq. ft.:$223.61
New listings near 5107 Reeds Road
- Open Sun, 12am to 2pmNew
 $330,000Active3 beds 2 baths1,234 sq. ft.
$330,000Active3 beds 2 baths1,234 sq. ft.5201 Riggs Street, Mission, KS 66202
MLS# 2577243Listed by: REECENICHOLS - LEAWOOD - Open Sat, 11am to 2pmNew
 $399,000Active3 beds 2 baths1,910 sq. ft.
$399,000Active3 beds 2 baths1,910 sq. ft.5612 W 61st Terrace, Mission, KS 66202
MLS# 2577383Listed by: REECENICHOLS -THE VILLAGE  $1,100,000Pending4 beds 4 baths3,635 sq. ft.
$1,100,000Pending4 beds 4 baths3,635 sq. ft.6219 W 61st Terrace, Mission, KS 66202
MLS# 2569638Listed by: PLATINUM REALTY LLC $449,500Active4 beds 4 baths2,858 sq. ft.
$449,500Active4 beds 4 baths2,858 sq. ft.6025 Nall Avenue, Mission, KS 66202
MLS# 2574644Listed by: REECENICHOLS - COUNTRY CLUB PLAZA $450,000Pending3 beds 3 baths2,194 sq. ft.
$450,000Pending3 beds 3 baths2,194 sq. ft.6247 Rosewood Street, Mission, KS 66205
MLS# 2574347Listed by: REAL BROKER, LLC- Open Sat, 12 to 3pm
 $200,000Active2 beds 2 baths1,067 sq. ft.
$200,000Active2 beds 2 baths1,067 sq. ft.6521 W 49th Street, Mission, KS 66202
MLS# 2574821Listed by: KW KANSAS CITY METRO  $290,000Pending2 beds 1 baths954 sq. ft.
$290,000Pending2 beds 1 baths954 sq. ft.5806 Russell Street, Mission, KS 66202
MLS# 2573762Listed by: REAL BROKER, LLC $1,695,000Active6 beds 6 baths6,200 sq. ft.
$1,695,000Active6 beds 6 baths6,200 sq. ft.5217 Walmer Street, Mission, KS 66202
MLS# 2573815Listed by: KELLER WILLIAMS REALTY PARTNERS INC. $264,900Active3 beds 2 baths1,104 sq. ft.
$264,900Active3 beds 2 baths1,104 sq. ft.6416 W 51st Street, Mission, KS 66202
MLS# 2569550Listed by: RE/MAX LEGACY
