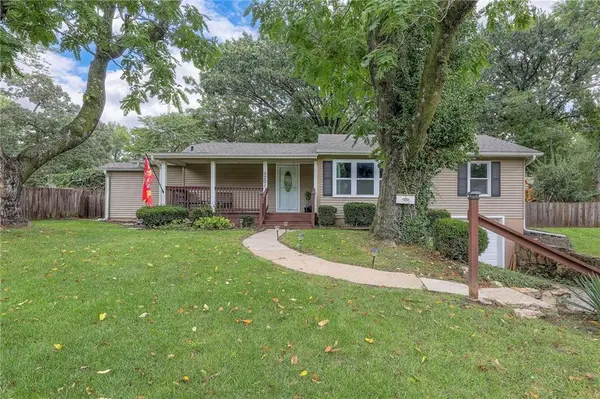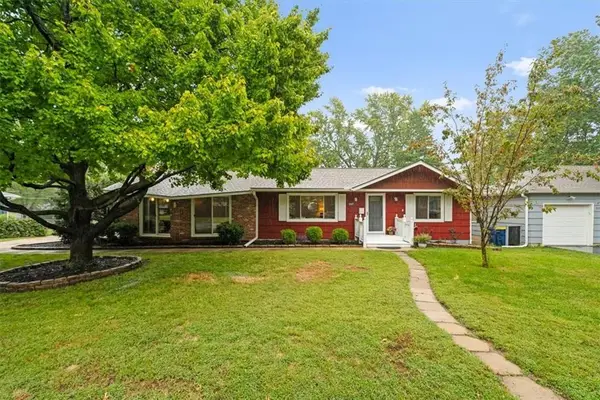6219 W 61st Terrace, Mission, KS 66202
Local realty services provided by:Better Homes and Gardens Real Estate Kansas City Homes
Listed by:kaitlyn carrington
Office:platinum realty llc.
MLS#:2569638
Source:MOKS_HL
Price summary
- Price:$1,100,000
- Price per sq. ft.:$302.61
- Monthly HOA dues:$4.58
About this home
Storybook Charmer in Country Side. Nestled perfectly on a highly coveted street, this traditional home seamlessly blends classic charm with modern convenience. This home has been thoughtfully renovated ensuring a move-in ready experience without sacrificing its timeless appeal. The 1.5 story plan boast a first floor primary ensuite, featuring a walk-in shower, double vanity, clawfoot tub and spacious walk-in closet. Find a new mudroom, pantry, laundry room addition adjacent to the kitchen with custom cabinetry and luxury appliances. Venture upstairs to find two more bedrooms along with a bonus finished attic room that could be used as an office or nursery. The most spacious of the second floor bedrooms has a separate sitting room, large walk-in closet and private deck. The expansive, professionally landscaped, wooded lot offers unparalleled privacy, creating a tranquil oasis centered around your own private pool. Beyond the main residence is a finished Carriage House, secondary living space, above the separated garage. This versatile area includes a full kitchen, bathroom and fireplace, making it perfect for an in-law-suite, guest quarters, or a high-end home office. This property is a rare find, offering both a serene escape and functional high-value amenities including new Andersen 400 Series Woodwright windows, new siding, a GAF Camelot roof. Enjoy the 4 fireplaces when cold weather blows in. Amazing home with all the perks of a small town vibe within blocks of pool, tennis courts, Sylvester Powel Community Center, shops and restaurants in quintessential Mission. You will love the fabulous walkability of this location along with it being minutes from the Country Club Plaza, Brookside, and major highways, the absolute ideal location.
Contact an agent
Home facts
- Year built:1941
- Listing ID #:2569638
- Added:1 day(s) ago
- Updated:September 26, 2025 at 08:40 PM
Rooms and interior
- Bedrooms:4
- Total bathrooms:4
- Full bathrooms:3
- Half bathrooms:1
- Living area:3,635 sq. ft.
Heating and cooling
- Cooling:Electric
- Heating:Forced Air Gas
Structure and exterior
- Roof:Composition
- Year built:1941
- Building area:3,635 sq. ft.
Schools
- Middle school:Hocker Grove
- Elementary school:Rushton
Utilities
- Water:City/Public
- Sewer:Public Sewer
Finances and disclosures
- Price:$1,100,000
- Price per sq. ft.:$302.61
New listings near 6219 W 61st Terrace
- Open Sun, 12am to 2pmNew
 $330,000Active3 beds 2 baths1,234 sq. ft.
$330,000Active3 beds 2 baths1,234 sq. ft.5201 Riggs Street, Mission, KS 66202
MLS# 2577243Listed by: REECENICHOLS - LEAWOOD - Open Fri, 4 to 6pmNew
 $399,000Active3 beds 2 baths1,910 sq. ft.
$399,000Active3 beds 2 baths1,910 sq. ft.5612 W 61st Terrace, Mission, KS 66202
MLS# 2577383Listed by: REECENICHOLS -THE VILLAGE - Open Fri, 4 to 6pmNew
 $375,000Active3 beds 2 baths1,677 sq. ft.
$375,000Active3 beds 2 baths1,677 sq. ft.5107 Reeds Road, Mission, KS 66202
MLS# 2570869Listed by: KW KANSAS CITY METRO  $449,500Active4 beds 4 baths2,858 sq. ft.
$449,500Active4 beds 4 baths2,858 sq. ft.6025 Nall Avenue, Mission, KS 66202
MLS# 2574644Listed by: REECENICHOLS - COUNTRY CLUB PLAZA $450,000Pending3 beds 3 baths2,194 sq. ft.
$450,000Pending3 beds 3 baths2,194 sq. ft.6247 Rosewood Street, Mission, KS 66205
MLS# 2574347Listed by: REAL BROKER, LLC- Open Sat, 12 to 3pm
 $200,000Active2 beds 2 baths1,067 sq. ft.
$200,000Active2 beds 2 baths1,067 sq. ft.6521 W 49th Street, Mission, KS 66202
MLS# 2574821Listed by: KW KANSAS CITY METRO  $290,000Pending2 beds 1 baths954 sq. ft.
$290,000Pending2 beds 1 baths954 sq. ft.5806 Russell Street, Mission, KS 66202
MLS# 2573762Listed by: REAL BROKER, LLC $1,695,000Active6 beds 6 baths6,200 sq. ft.
$1,695,000Active6 beds 6 baths6,200 sq. ft.5217 Walmer Street, Mission, KS 66202
MLS# 2573815Listed by: KELLER WILLIAMS REALTY PARTNERS INC. $264,900Active3 beds 2 baths1,104 sq. ft.
$264,900Active3 beds 2 baths1,104 sq. ft.6416 W 51st Street, Mission, KS 66202
MLS# 2569550Listed by: RE/MAX LEGACY
