5112 Rock Creek Lane, Mission, KS 66205
Local realty services provided by:Better Homes and Gardens Real Estate Kansas City Homes
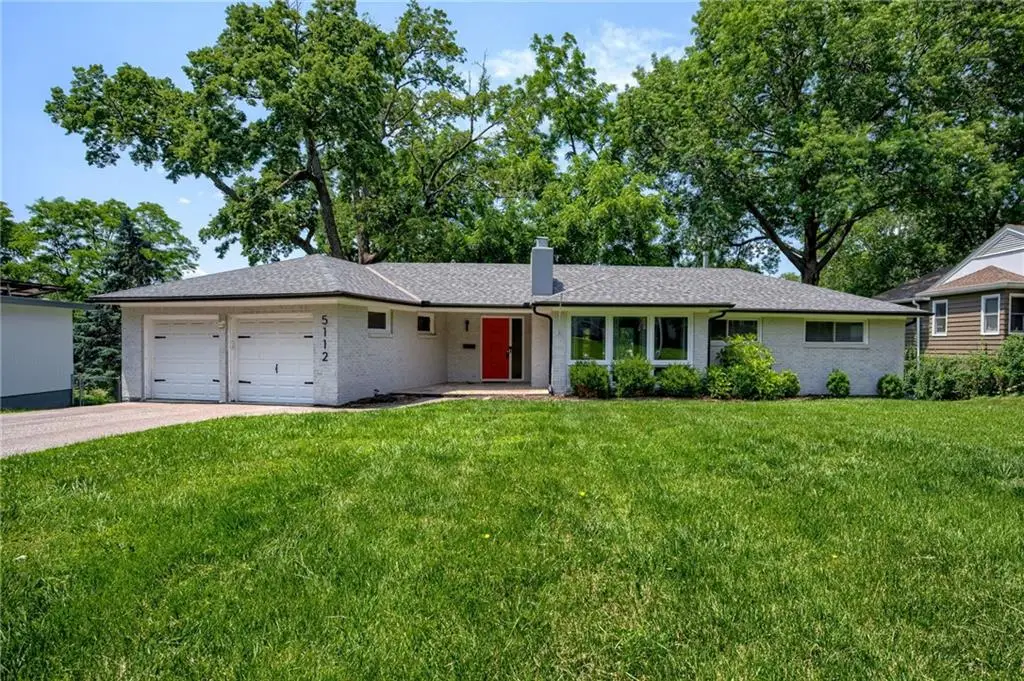
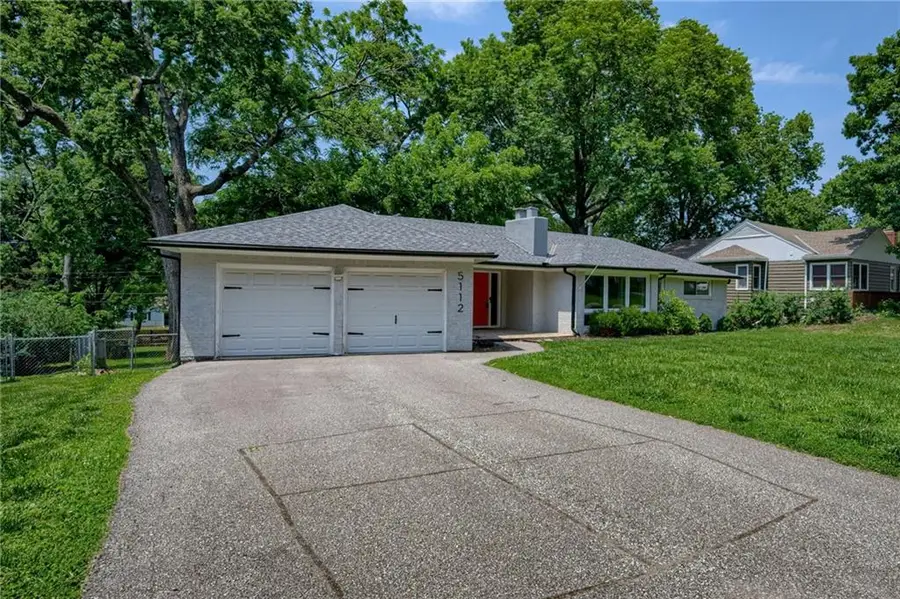
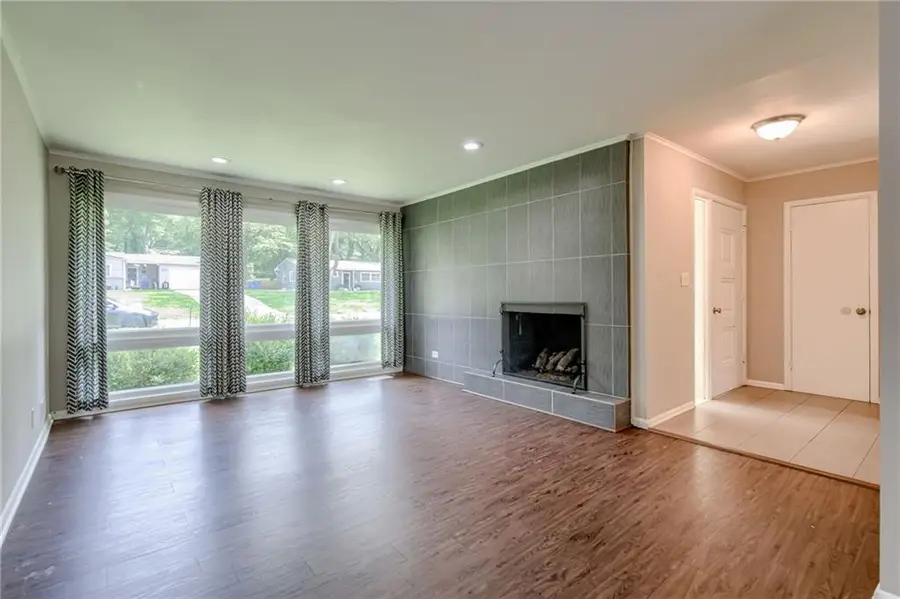
5112 Rock Creek Lane,Mission, KS 66205
$399,500
- 3 Beds
- 3 Baths
- 2,137 sq. ft.
- Single family
- Active
Listed by:tristan miller
Office:united real estate kansas city
MLS#:2552501
Source:MOKS_HL
Price summary
- Price:$399,500
- Price per sq. ft.:$186.94
About this home
This updated exquisite Mid-Century Modern is ready for you to move in. From the contemporary kitchen with granite countertops and exquisite white cabinetry to the pristine bathrooms, every aspect has been modernized. A dual-level constructed deck, garage doors, and newly installed flooring contribute to the ambiance of modern luxury. The lower level features a convenient half bath and a bonus room, while a concealed storm shelter is situated beneath the rear porch, ensuring your safety. The family room epitomizes comfort, adorned with a charming fireplace that enhances the warmth and atmosphere of your gatherings. Imagine curling up with a captivating book or savoring the crackling fire on a chilly evening—this room is meticulously designed for comfort and togetherness. Adjacent to the highly anticipated Mission Gateway Plaza, this home is surrounded by an array of shops, dining establishments, and conveniently located within minutes of the iconic Plaza. This prime location is unparalleled, and its accessibility is further enhanced by the proximity to multiple bars and restaurants. Downtown can be reached within a mere 15 minutes.
Contact an agent
Home facts
- Year built:1955
- Listing Id #:2552501
- Added:70 day(s) ago
- Updated:July 21, 2025 at 03:40 PM
Rooms and interior
- Bedrooms:3
- Total bathrooms:3
- Full bathrooms:2
- Half bathrooms:1
- Living area:2,137 sq. ft.
Heating and cooling
- Cooling:Electric
- Heating:Natural Gas
Structure and exterior
- Roof:Composition
- Year built:1955
- Building area:2,137 sq. ft.
Utilities
- Water:City/Public
- Sewer:Public Sewer
Finances and disclosures
- Price:$399,500
- Price per sq. ft.:$186.94
New listings near 5112 Rock Creek Lane
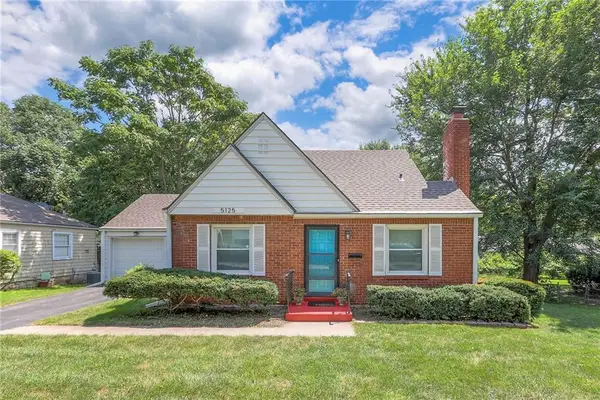 $325,000Pending3 beds 2 baths1,177 sq. ft.
$325,000Pending3 beds 2 baths1,177 sq. ft.5125 Maple Street, Mission, KS 66202
MLS# 2564955Listed by: REECENICHOLS -THE VILLAGE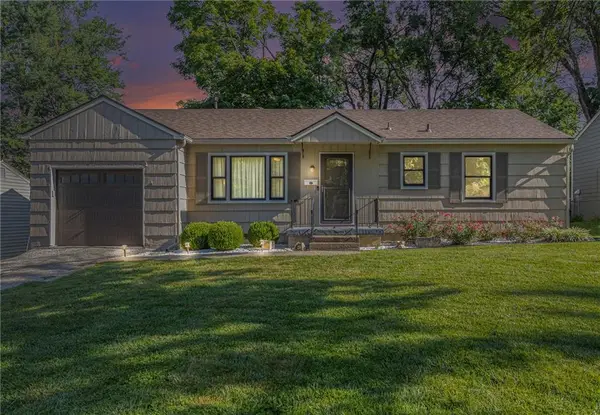 $350,000Pending3 beds 2 baths1,328 sq. ft.
$350,000Pending3 beds 2 baths1,328 sq. ft.4822 W 62nd Street, Mission, KS 66205
MLS# 2567729Listed by: REALTY ONE GROUP METRO HOME PROS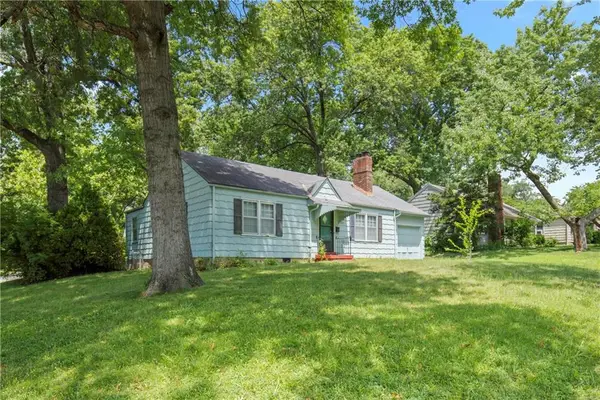 $205,000Pending2 beds 1 baths1,154 sq. ft.
$205,000Pending2 beds 1 baths1,154 sq. ft.5218 Juniper Drive, Mission, KS 66205
MLS# 2565637Listed by: BHG KANSAS CITY HOMES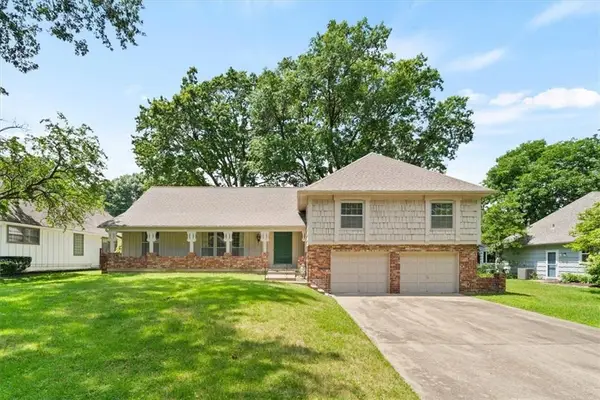 $375,000Active4 beds 3 baths2,298 sq. ft.
$375,000Active4 beds 3 baths2,298 sq. ft.6350 Beverly Drive, Mission, KS 66202
MLS# 2563600Listed by: COMPASS REALTY GROUP $330,000Pending3 beds 2 baths1,224 sq. ft.
$330,000Pending3 beds 2 baths1,224 sq. ft.5622 Russell Street, Mission, KS 66202
MLS# 2563846Listed by: REECENICHOLS - LEAWOOD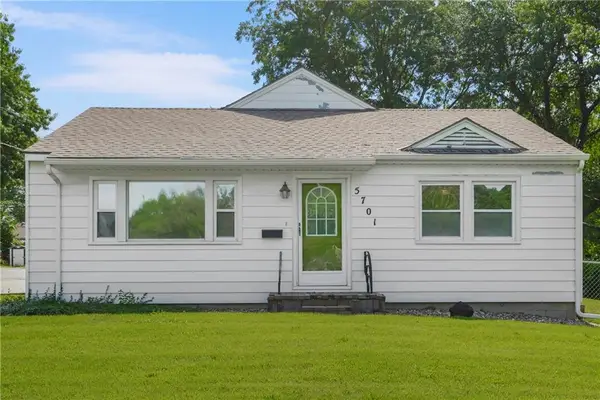 $300,000Active2 beds 3 baths1,276 sq. ft.
$300,000Active2 beds 3 baths1,276 sq. ft.5701 Russell Street, Mission, KS 66202
MLS# 2564956Listed by: PLATINUM REALTY LLC $360,000Pending3 beds 2 baths1,516 sq. ft.
$360,000Pending3 beds 2 baths1,516 sq. ft.5505 Broadmoor Street, Mission, KS 66202
MLS# 2564417Listed by: REECENICHOLS - COUNTRY CLUB PLAZA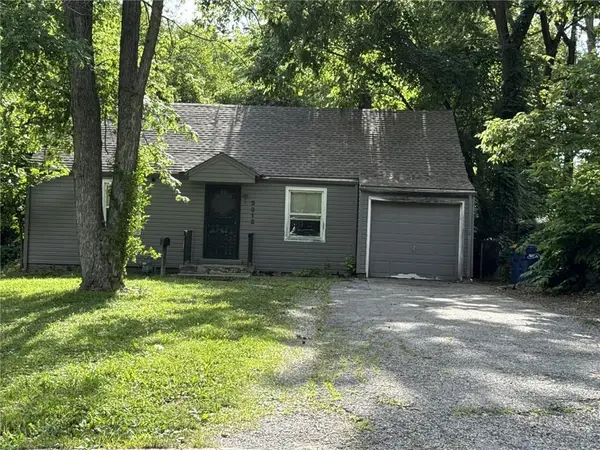 $247,100Pending3 beds 2 baths1,280 sq. ft.
$247,100Pending3 beds 2 baths1,280 sq. ft.5312 Reeds Road, Mission, KS 66202
MLS# 2562053Listed by: REECENICHOLS - LEAWOOD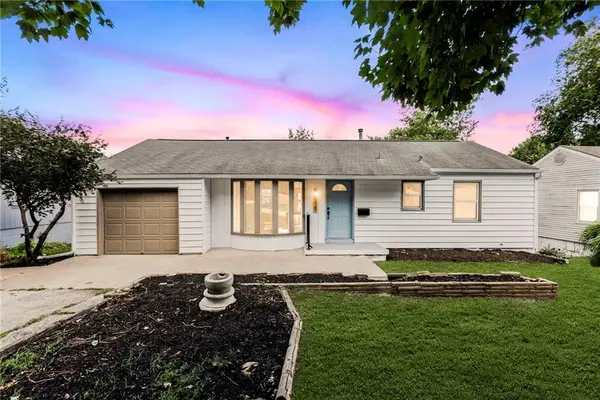 $329,000Pending2 beds 2 baths935 sq. ft.
$329,000Pending2 beds 2 baths935 sq. ft.6229 Cedar Street, Mission, KS 66205
MLS# 2563819Listed by: VIDCOR LLC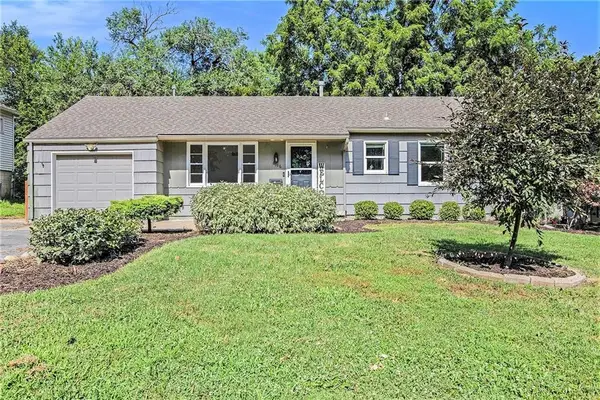 $305,000Pending3 beds 2 baths1,623 sq. ft.
$305,000Pending3 beds 2 baths1,623 sq. ft.6116 Walmer Street, Mission, KS 66202
MLS# 2560153Listed by: WEICHERT, REALTORS WELCH & COM
