6301 Woodson Drive, Mission, KS 66202
Local realty services provided by:Better Homes and Gardens Real Estate Kansas City Homes
6301 Woodson Drive,Mission, KS 66202
$415,000
- 3 Beds
- 3 Baths
- 2,527 sq. ft.
- Single family
- Active
Upcoming open houses
- Sat, Oct 1110:00 am - 12:00 pm
Listed by:bill guerry
Office:kw kansas city metro
MLS#:2574990
Source:MOKS_HL
Price summary
- Price:$415,000
- Price per sq. ft.:$164.23
About this home
Great Opportunity in Milhaven! Discover the potential in this spacious ranch-style home with solid bones and a newer roof—ready for its next chapter! The formal living and dining rooms provide a classic layout and could easily be opened to the kitchen and hearth room, all centered around a beautiful fireplace that anchors the main living space. A bright sunroom brings the outdoors in, offering extra living space for relaxing. The secondary bedrooms each feature generous walk-in closets, while the primary suite includes two separate closets and a private bath. The partially finished basement—accessible from the kitchen—adds even more space and possibilities. Yes, there are hardwood floors under most of the carpet! With its fantastic Milhaven location and easy access to the Country Club Plaza, downtown KC, highways, restaurants, and retail, this home offers the perfect blend of convenience and potential. Come see it today and imagine the possibilities!
Contact an agent
Home facts
- Year built:1960
- Listing ID #:2574990
- Added:1 day(s) ago
- Updated:October 10, 2025 at 11:46 PM
Rooms and interior
- Bedrooms:3
- Total bathrooms:3
- Full bathrooms:2
- Half bathrooms:1
- Living area:2,527 sq. ft.
Heating and cooling
- Cooling:Electric
- Heating:Forced Air Gas
Structure and exterior
- Roof:Composition
- Year built:1960
- Building area:2,527 sq. ft.
Schools
- High school:SM North
- Middle school:Hocker Grove
- Elementary school:Santa Fe Trails
Utilities
- Water:City/Public
- Sewer:Public Sewer
Finances and disclosures
- Price:$415,000
- Price per sq. ft.:$164.23
New listings near 6301 Woodson Drive
- Open Sat, 2 to 4pm
 $295,000Active3 beds 1 baths960 sq. ft.
$295,000Active3 beds 1 baths960 sq. ft.5940 Nall Avenue, Mission, KS 66202
MLS# 2577108Listed by: REECENICHOLS -JOHNSON COUNTY W - New
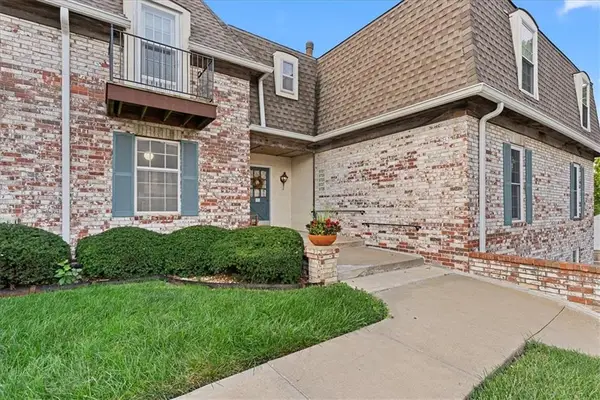 $160,000Active2 beds 2 baths1,384 sq. ft.
$160,000Active2 beds 2 baths1,384 sq. ft.5729 Metcalf Court, Mission, KS 66202
MLS# 2579446Listed by: REECENICHOLS- LEAWOOD TOWN CENTER - Open Sat, 12 to 2pmNew
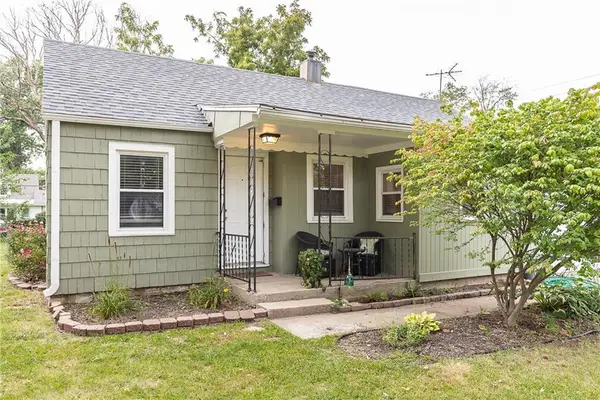 $265,000Active3 beds 1 baths878 sq. ft.
$265,000Active3 beds 1 baths878 sq. ft.5504 Glenwood Street, Mission, KS 66202
MLS# 2579043Listed by: KANSAS CITY REALTY  $284,900Pending2 beds 2 baths1,208 sq. ft.
$284,900Pending2 beds 2 baths1,208 sq. ft.4976 W 60th Terrace, Mission, KS 66205
MLS# 2577650Listed by: RE/MAX PREMIER REALTY $379,900Active3 beds 2 baths1,910 sq. ft.
$379,900Active3 beds 2 baths1,910 sq. ft.6108 W 62nd Terrace, Mission, KS 66202
MLS# 2577236Listed by: WEICHERT, REALTORS WELCH & COM- Open Sun, 1 to 3pm
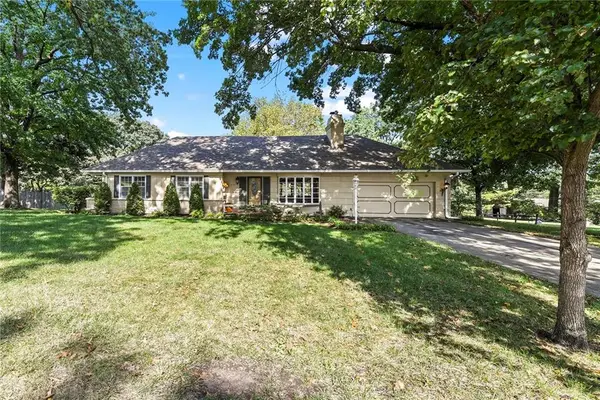 $375,000Active3 beds 2 baths1,983 sq. ft.
$375,000Active3 beds 2 baths1,983 sq. ft.8716 W 66th Terrace, Mission, KS 66202
MLS# 2575734Listed by: KELLER WILLIAMS REALTY PARTNERS INC. 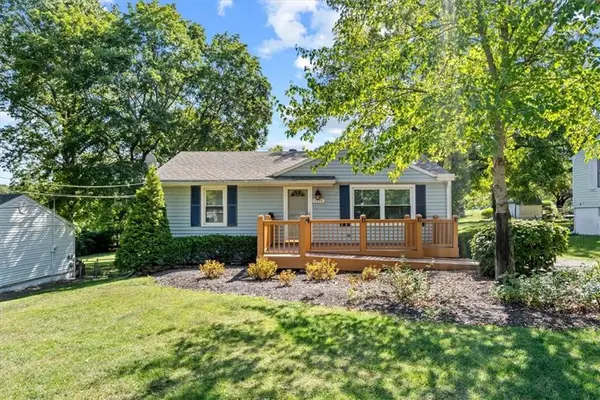 $332,000Pending3 beds 2 baths1,589 sq. ft.
$332,000Pending3 beds 2 baths1,589 sq. ft.7715 W 54th Terrace, Mission, KS 66202
MLS# 2576819Listed by: KW KANSAS CITY METRO- Open Sun, 1 to 3pm
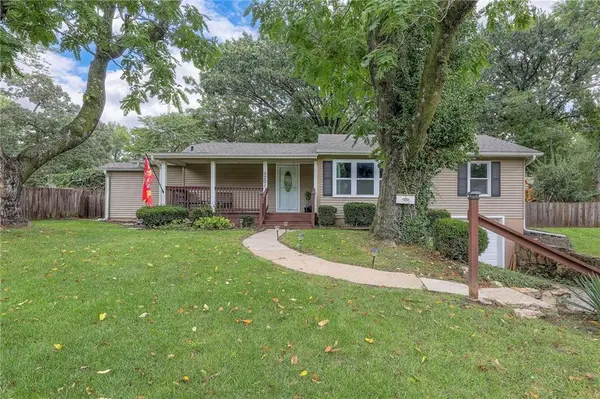 $320,000Active3 beds 2 baths1,234 sq. ft.
$320,000Active3 beds 2 baths1,234 sq. ft.5201 Riggs Street, Mission, KS 66202
MLS# 2577243Listed by: REECENICHOLS - LEAWOOD  $399,000Pending3 beds 2 baths1,910 sq. ft.
$399,000Pending3 beds 2 baths1,910 sq. ft.5612 W 61st Terrace, Mission, KS 66202
MLS# 2577383Listed by: REECENICHOLS -THE VILLAGE
