5729 Metcalf Court, Mission, KS 66202
Local realty services provided by:Better Homes and Gardens Real Estate Kansas City Homes
5729 Metcalf Court,Mission, KS 66202
$160,000
- 2 Beds
- 2 Baths
- 1,384 sq. ft.
- Condominium
- Active
Listed by:majid ghavami
Office:reecenichols- leawood town center
MLS#:2579446
Source:MOKS_HL
Price summary
- Price:$160,000
- Price per sq. ft.:$115.61
- Monthly HOA dues:$459
About this home
Rare opportunity to own a 2-bedroom, 2-bathroom condo with a 2-car attached garage in the highly sought-after Metcalf West community! This spacious floor plan offers over 1,300 square feet of comfortable living space. The large living room features a cozy fireplace and opens to a covered balcony through two sliding glass doors—perfect for relaxing or entertaining. The kitchen offers ample countertop space and seamlessly connects to the dining area and living room, facilitating easy flow.
The primary suite includes a walk-in closet and private en-suite bath, while the secondary bedroom offers generous space and storage. Enjoy peace of mind with newer water heater replaced just 4 years ago. Private storage space is also available in the lower level.
Residents of Metcalf West enjoy a truly maintenance-free lifestyle! The HOA covers building maintenance, lawn care, snow removal, trash and recycling service, water, property insurance, and access to the community swimming pool. Conveniently located near shops, restaurants, and major highways for easy commuting. Bring your imagination and finishing touches to make this condo your own! Selling as-is.
Contact an agent
Home facts
- Year built:1969
- Listing ID #:2579446
- Added:1 day(s) ago
- Updated:October 09, 2025 at 03:49 PM
Rooms and interior
- Bedrooms:2
- Total bathrooms:2
- Full bathrooms:2
- Living area:1,384 sq. ft.
Heating and cooling
- Cooling:Electric
- Heating:Natural Gas
Structure and exterior
- Roof:Composition
- Year built:1969
- Building area:1,384 sq. ft.
Schools
- High school:SM North
- Middle school:Hocker Grove
- Elementary school:Crestview
Utilities
- Water:City/Public
- Sewer:Public Sewer
Finances and disclosures
- Price:$160,000
- Price per sq. ft.:$115.61
New listings near 5729 Metcalf Court
- Open Thu, 4 to 6pmNew
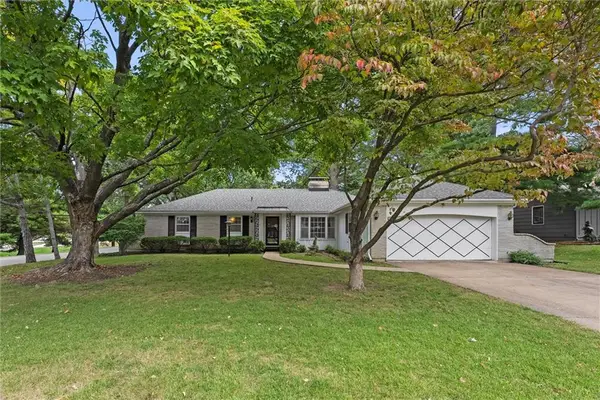 $415,000Active3 beds 3 baths2,527 sq. ft.
$415,000Active3 beds 3 baths2,527 sq. ft.6301 Woodson Drive, Mission, KS 66202
MLS# 2574990Listed by: KW KANSAS CITY METRO - New
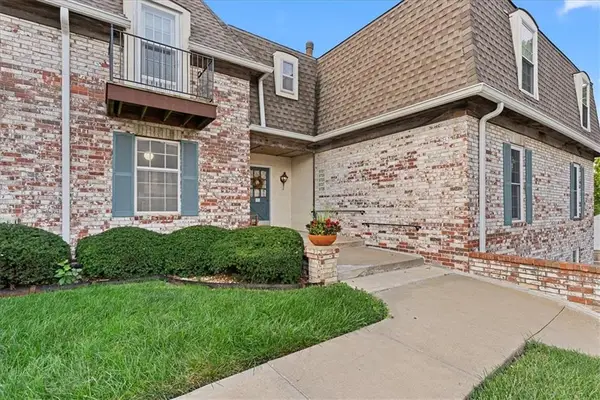 $160,000Active2 beds 2 baths1,384 sq. ft.
$160,000Active2 beds 2 baths1,384 sq. ft.5729 Metcalf Court, Mission, KS 66202
MLS# 2579446Listed by: REECENICHOLS- LEAWOOD TOWN CENTER - Open Thu, 4 to 6pmNew
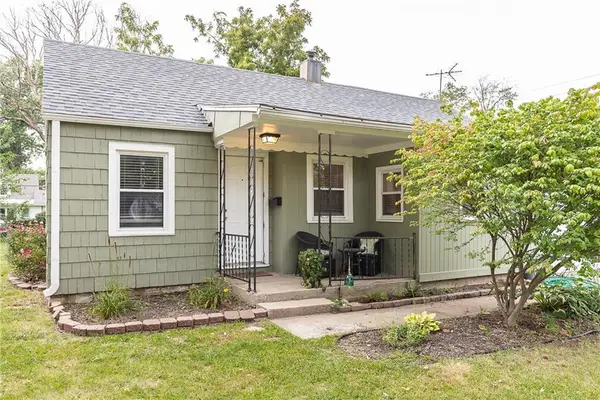 $265,000Active3 beds 1 baths878 sq. ft.
$265,000Active3 beds 1 baths878 sq. ft.5504 Glenwood Street, Mission, KS 66202
MLS# 2579043Listed by: KANSAS CITY REALTY  $284,900Pending2 beds 2 baths1,208 sq. ft.
$284,900Pending2 beds 2 baths1,208 sq. ft.4976 W 60th Terrace, Mission, KS 66205
MLS# 2577650Listed by: RE/MAX PREMIER REALTY $379,900Active3 beds 2 baths1,910 sq. ft.
$379,900Active3 beds 2 baths1,910 sq. ft.6108 W 62nd Terrace, Mission, KS 66202
MLS# 2577236Listed by: WEICHERT, REALTORS WELCH & COM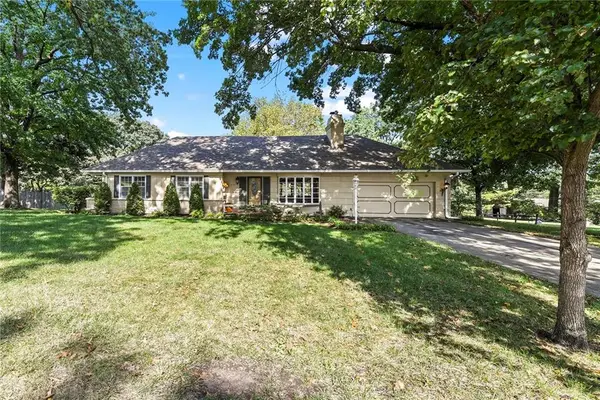 $375,000Active3 beds 2 baths1,983 sq. ft.
$375,000Active3 beds 2 baths1,983 sq. ft.8716 W 66th Terrace, Mission, KS 66202
MLS# 2575734Listed by: KELLER WILLIAMS REALTY PARTNERS INC.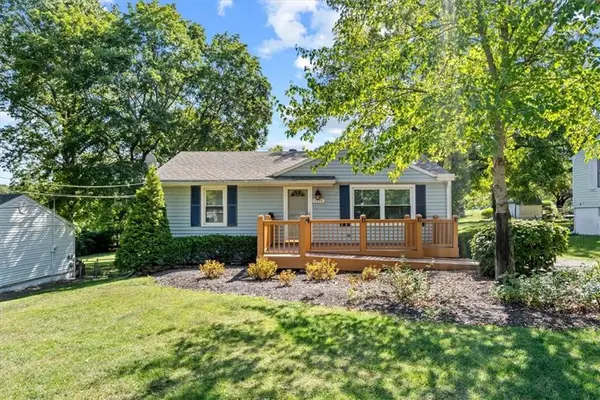 $332,000Pending3 beds 2 baths1,589 sq. ft.
$332,000Pending3 beds 2 baths1,589 sq. ft.7715 W 54th Terrace, Mission, KS 66202
MLS# 2576819Listed by: KW KANSAS CITY METRO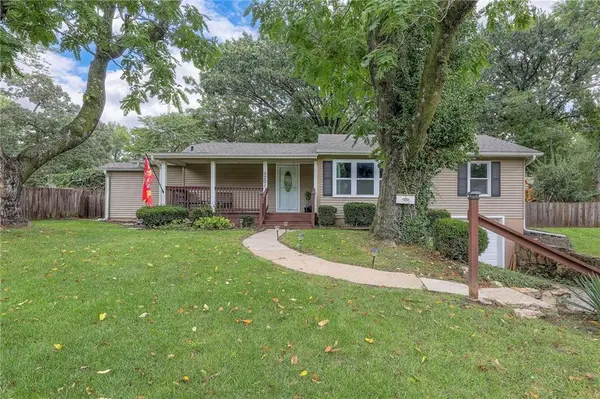 $320,000Active3 beds 2 baths1,234 sq. ft.
$320,000Active3 beds 2 baths1,234 sq. ft.5201 Riggs Street, Mission, KS 66202
MLS# 2577243Listed by: REECENICHOLS - LEAWOOD $399,000Pending3 beds 2 baths1,910 sq. ft.
$399,000Pending3 beds 2 baths1,910 sq. ft.5612 W 61st Terrace, Mission, KS 66202
MLS# 2577383Listed by: REECENICHOLS -THE VILLAGE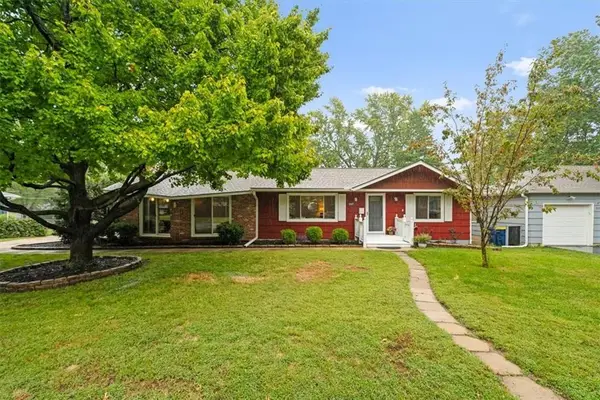 $375,000Pending3 beds 2 baths1,677 sq. ft.
$375,000Pending3 beds 2 baths1,677 sq. ft.5107 Reeds Road, Mission, KS 66202
MLS# 2570869Listed by: KW KANSAS CITY METRO
