5434 Maple Street, Mission, KS 66202
Local realty services provided by:Better Homes and Gardens Real Estate Kansas City Homes
Listed by:dinesh gurung
Office:compass realty group
MLS#:2580006
Source:MOKS_HL
Price summary
- Price:$375,000
- Price per sq. ft.:$292.51
About this home
This is not your average remodeled home. It's a premium finish to get you wowed for this price in Mission, KS. Priced to sell fast. Perfect for a starter family or anyone who likes modern touches. Everything is new. High-end upgrades, Interior bones to Interior/exterior paint color. Plumbing, Electrical, Foundation footings, Premium light color LVP Flooring, 3 yr old Roof, 5" Gutters & downspouts, Sheetrocks, 4" large baseboards, Textured high ceilings, Vaulted bedrooms ceilings, Appliances, Brand new premium cabinets, Quartz countertop with Waterfall, Subway side backsplash, Pot filler, Kitchen vent exhaust out, large Deck, 6 ft fence, Floating Vanities, LED lit mirrors, modern high end Fixtures, Premium Rain shower, modern 3-blade fans with remote in every room, and many more. Almost a brand new house. Totally, A MUST SEE! WOW factor home for such price!!!
Contact an agent
Home facts
- Year built:1947
- Listing ID #:2580006
- Added:53 day(s) ago
- Updated:October 15, 2025 at 01:58 PM
Rooms and interior
- Bedrooms:3
- Total bathrooms:2
- Full bathrooms:2
- Living area:1,282 sq. ft.
Heating and cooling
- Cooling:Electric
- Heating:Forced Air Gas
Structure and exterior
- Roof:Composition
- Year built:1947
- Building area:1,282 sq. ft.
Schools
- High school:SM North
- Middle school:Hocker Grove
- Elementary school:Rushton
Utilities
- Water:City/Public
- Sewer:Public Sewer
Finances and disclosures
- Price:$375,000
- Price per sq. ft.:$292.51
New listings near 5434 Maple Street
- Open Fri, 4 to 6pmNew
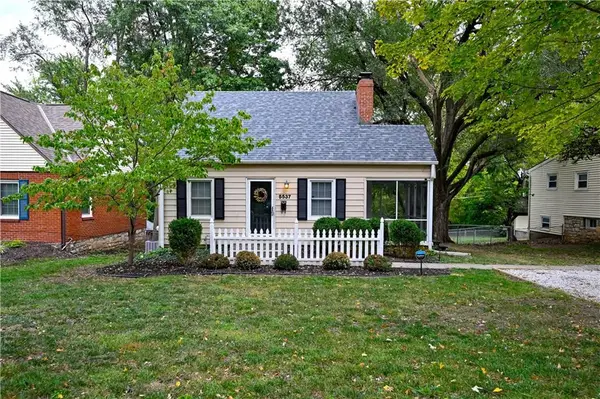 $283,500Active3 beds 1 baths972 sq. ft.
$283,500Active3 beds 1 baths972 sq. ft.5537 Lowell Street, Mission, KS 66202
MLS# 2581935Listed by: JASON MITCHELL REAL ESTATE MIS - Open Thu, 5 to 6:30pm
 $279,000Active3 beds 1 baths960 sq. ft.
$279,000Active3 beds 1 baths960 sq. ft.5940 Nall Avenue, Mission, KS 66202
MLS# 2577108Listed by: REECENICHOLS -JOHNSON COUNTY W 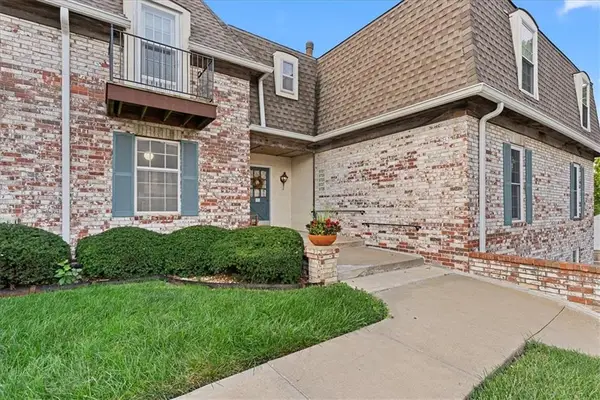 $160,000Pending2 beds 2 baths1,384 sq. ft.
$160,000Pending2 beds 2 baths1,384 sq. ft.5729 Metcalf Court, Mission, KS 66202
MLS# 2579446Listed by: REECENICHOLS- LEAWOOD TOWN CENTER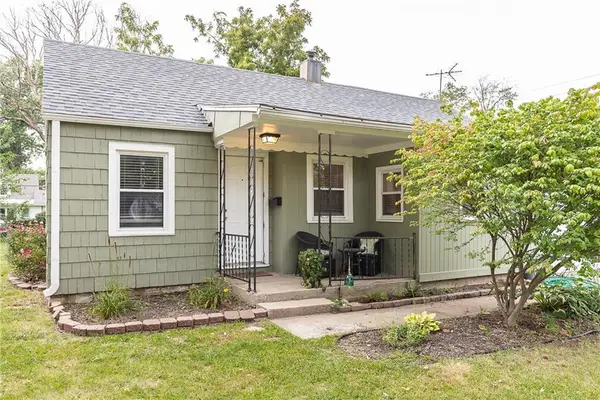 $265,000Pending3 beds 1 baths878 sq. ft.
$265,000Pending3 beds 1 baths878 sq. ft.5504 Glenwood Street, Mission, KS 66202
MLS# 2579043Listed by: KANSAS CITY REALTY $284,900Pending2 beds 2 baths1,208 sq. ft.
$284,900Pending2 beds 2 baths1,208 sq. ft.4976 W 60th Terrace, Mission, KS 66205
MLS# 2577650Listed by: RE/MAX PREMIER REALTY $379,900Pending3 beds 2 baths1,910 sq. ft.
$379,900Pending3 beds 2 baths1,910 sq. ft.6108 W 62nd Terrace, Mission, KS 66202
MLS# 2577236Listed by: WEICHERT, REALTORS WELCH & COM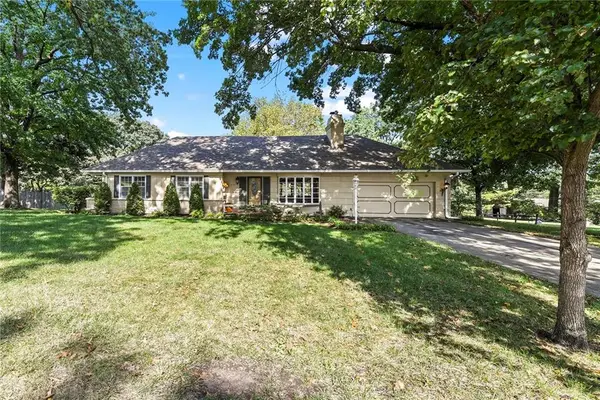 $375,000Pending3 beds 2 baths1,983 sq. ft.
$375,000Pending3 beds 2 baths1,983 sq. ft.8716 W 66th Terrace, Mission, KS 66202
MLS# 2575734Listed by: KELLER WILLIAMS REALTY PARTNERS INC.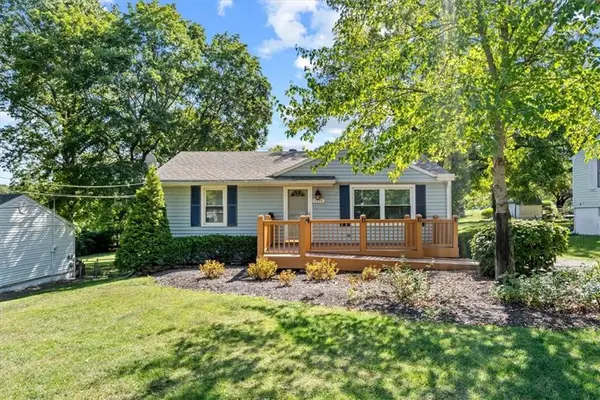 $332,000Pending3 beds 2 baths1,589 sq. ft.
$332,000Pending3 beds 2 baths1,589 sq. ft.7715 W 54th Terrace, Mission, KS 66202
MLS# 2576819Listed by: KW KANSAS CITY METRO $240,000Pending3 beds 1 baths992 sq. ft.
$240,000Pending3 beds 1 baths992 sq. ft.6130 Riggs Road, Mission, KS 66202
MLS# 2558276Listed by: REECENICHOLS - LEAWOOD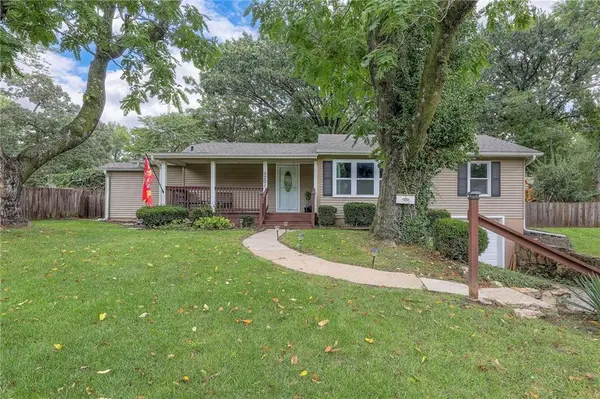 $320,000Active3 beds 2 baths1,234 sq. ft.
$320,000Active3 beds 2 baths1,234 sq. ft.5201 Riggs Street, Mission, KS 66202
MLS# 2577243Listed by: REECENICHOLS - LEAWOOD
