14416 S Houston Street, Olathe, KS 66061
Local realty services provided by:Better Homes and Gardens Real Estate Kansas City Homes
14416 S Houston Street,Olathe, KS 66061
$495,000
- 4 Beds
- 3 Baths
- 2,605 sq. ft.
- Single family
- Pending
Listed by: the crown group, deedee lynch
Office: epique realty
MLS#:2569061
Source:MOKS_HL
Price summary
- Price:$495,000
- Price per sq. ft.:$190.02
- Monthly HOA dues:$29.17
About this home
Fall in love with cul-de-sac living in an Inspired Built Home brimming with charm, featuring Hardie Board siding, from the covered porch to the back covered Pergola for some privacy as you relax under hanging patio lights.
Welcomed by a stunning navy blue accent wall in the entryway and first floor bedroom/office and full bathroom. Hand-scraped hardwoods, quartz counters, gorgeous stained cabinets, large walk-in pantry and center island create a Chef's dream kitchen with kitchen dining flooded with light, open to the family room and gas fireplace.
The second floor loft area is a 2nd living space for kids to play or study. The generous size Primary Suite boasts another navy blue accent wall and an En-Suite including double sinks, soaker tub and a large walk-in closet. Two more bedrooms with large walk-in closets share a bath in the hallway. The laundry room completes the 2nd floor.
Don't miss the unfinished basement (about 1,000 SF) with an egress window (already stubbed for a bathroom) to design your own entertainment space or Man Cave. Radon mitigation system installed 2019. In-ground irrigation. August 2025: fresh interior wall paint and new light fixtures in entryway, hallway, first floor bedroom, kitchen island, dining, loft. French drain installed preventatively by previous owners due to sloped yard even though no drainage issues occurred, so you can rest easy!! Most homes in Huntford have small yards which means less maintenance! There is a nice flat space on the side of the yard for trampoline or playset!
This Community is situated on the western side of Olathe near Prairie Center walking trails & fishing. Olathe Lake features a 170-acre lake surrounded by 258 acres of community park space and amenities like swim beach, boating, splash pad, event spaces, playgrounds, disc golf course and more to make it an appealing community for your family along the award-winning Olathe schools.
Contact an agent
Home facts
- Year built:2017
- Listing ID #:2569061
- Added:97 day(s) ago
- Updated:November 28, 2025 at 08:47 AM
Rooms and interior
- Bedrooms:4
- Total bathrooms:3
- Full bathrooms:3
- Living area:2,605 sq. ft.
Heating and cooling
- Cooling:Electric
- Heating:Natural Gas
Structure and exterior
- Roof:Composition
- Year built:2017
- Building area:2,605 sq. ft.
Schools
- High school:Olathe West
- Middle school:Oregon Trail
- Elementary school:Clearwater Creek
Utilities
- Water:City/Public
- Sewer:Public Sewer
Finances and disclosures
- Price:$495,000
- Price per sq. ft.:$190.02
New listings near 14416 S Houston Street
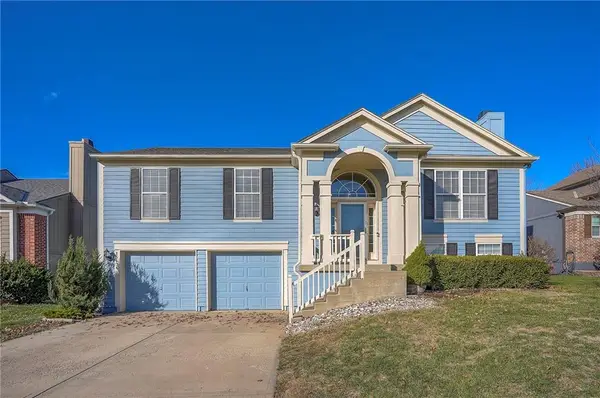 $415,000Active3 beds 3 baths1,750 sq. ft.
$415,000Active3 beds 3 baths1,750 sq. ft.15436 W 155th Terrace, Olathe, KS 66062
MLS# 2587272Listed by: PLATINUM REALTY LLC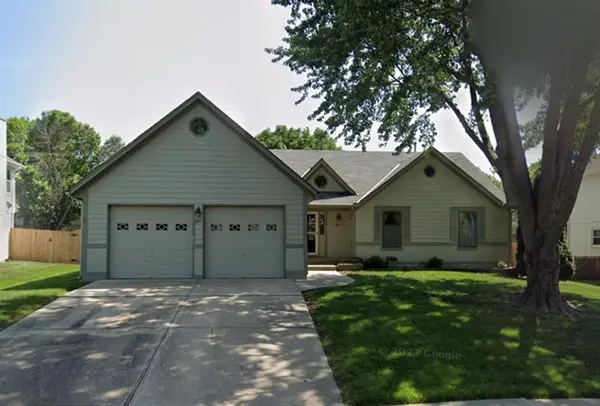 $359,000Pending3 beds 2 baths1,908 sq. ft.
$359,000Pending3 beds 2 baths1,908 sq. ft.1817 E 155th Street, Olathe, KS 66062
MLS# 2589134Listed by: REECENICHOLS- LEAWOOD TOWN CENTER- New
 $364,900Active4 beds 3 baths2,597 sq. ft.
$364,900Active4 beds 3 baths2,597 sq. ft.15437 S Bradley Drive, Olathe, KS 66062
MLS# 2589065Listed by: ENTERA REALTY - New
 $939,000Active5 beds 5 baths5,376 sq. ft.
$939,000Active5 beds 5 baths5,376 sq. ft.26550 W 109th Street, Olathe, KS 66061
MLS# 2589282Listed by: REECENICHOLS - LEAWOOD - New
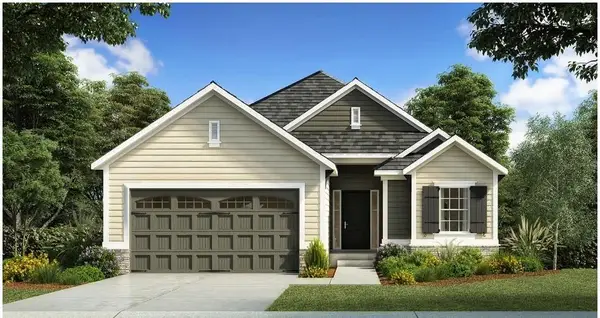 $516,500Active3 beds 3 baths1,950 sq. ft.
$516,500Active3 beds 3 baths1,950 sq. ft.17146 W 168th Place, Olathe, KS 66062
MLS# 2589259Listed by: WEICHERT, REALTORS WELCH & COM - New
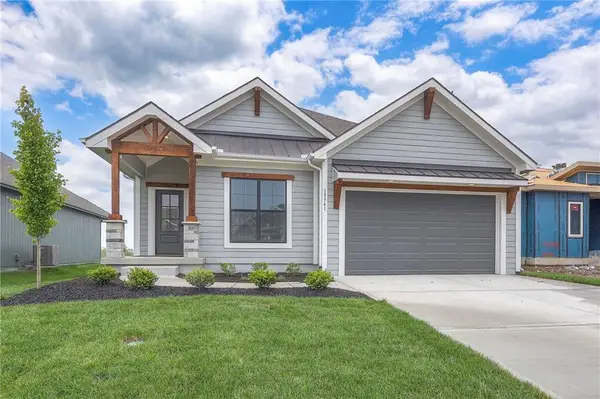 $524,650Active3 beds 3 baths2,010 sq. ft.
$524,650Active3 beds 3 baths2,010 sq. ft.15309 W 173rd Terrace, Olathe, KS 66062
MLS# 2589223Listed by: WEICHERT, REALTORS WELCH & COM - New
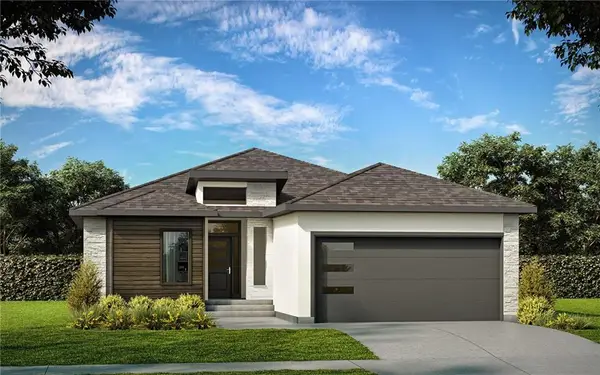 $535,900Active3 beds 3 baths2,337 sq. ft.
$535,900Active3 beds 3 baths2,337 sq. ft.17192 W 168th Place, Olathe, KS 66062
MLS# 2589246Listed by: WEICHERT, REALTORS WELCH & COM - New
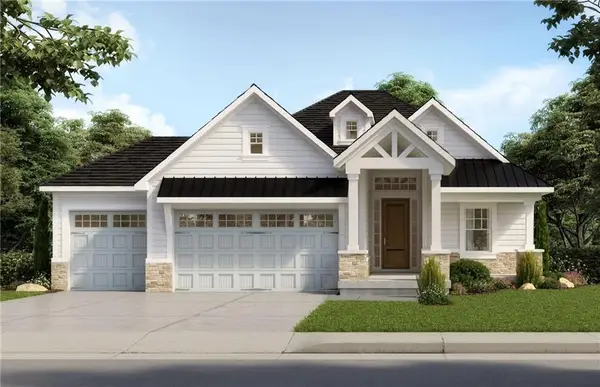 $699,950Active4 beds 3 baths2,554 sq. ft.
$699,950Active4 beds 3 baths2,554 sq. ft.15360 W 161st Court, Olathe, KS 66062
MLS# 2589257Listed by: WEICHERT, REALTORS WELCH & COM - New
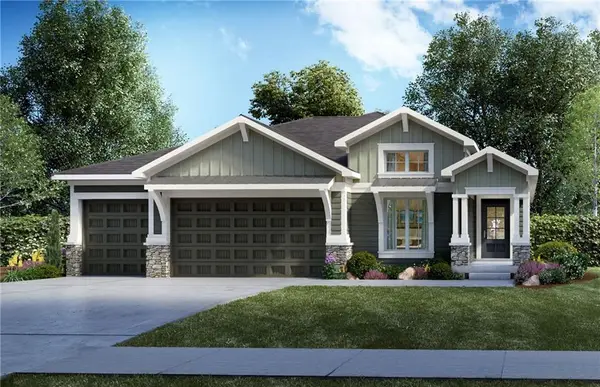 $625,000Active4 beds 3 baths2,525 sq. ft.
$625,000Active4 beds 3 baths2,525 sq. ft.15284 W 173rd Terrace, Olathe, KS 66062
MLS# 2589211Listed by: WEICHERT, REALTORS WELCH & COM - New
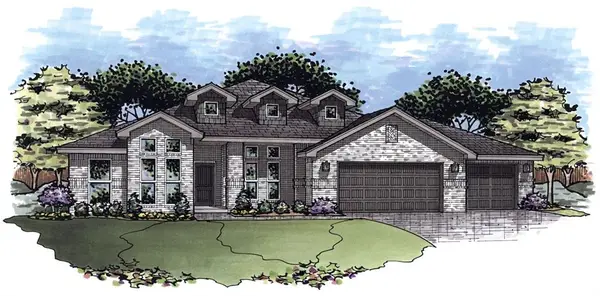 $629,475Active4 beds 3 baths2,603 sq. ft.
$629,475Active4 beds 3 baths2,603 sq. ft.16564 W 166th Court, Olathe, KS 66062
MLS# 2584712Listed by: RODROCK & ASSOCIATES REALTORS
