14655 S Greenwood Street, Olathe, KS 66062
Local realty services provided by:Better Homes and Gardens Real Estate Kansas City Homes
14655 S Greenwood Street,Olathe, KS 66062
$540,000
- 4 Beds
- 4 Baths
- 3,097 sq. ft.
- Single family
- Active
Listed by:kristi soligo fleshman
Office:re/max revolution
MLS#:2570410
Source:MOKS_HL
Price summary
- Price:$540,000
- Price per sq. ft.:$174.36
About this home
Stunning 2-story residence combines timeless elegance with modern comfort, showcasing designer upgrades and high-end finishes at every turn. Step inside to a soaring 13-foot ceiling in the great room, anchored by a sleek gas fireplace. The updated eat-in kitchen is a chef’s delight with newer stainless steel appliances and hood, granite countertops, subway tile backsplash, beverage fridge, eye-level microwave, under/over cabinet lighting, and custom pull-out shelving. Refinished oak floors and detailed crown molding add a refined touch throughout the main level including the half bath. The laundry room, sitting just off the kitchen, boasts a tile floor and built-in shelving. The second floor houses four bedrooms, including the exquisite primary suite. All bedrooms feature plush Karistan carpeting, while the primary retreat offers a spa-inspired bath with a free-standing garden tub and a marble floor, as well as a marble shower with multiple spray heads — a true sanctuary for relaxation. A huge second full bath completes the 2nd level, offering a marble floor, shower and dual vanities. Enjoy a spacious lower level rec room complete with full sized bath, shower and vinyl floors. Outside, the home impresses with fresh exterior paint (2024), a newer high-end deck with upgraded railings, an irrigation system, and established landscaping. Additional highlights include thermal pane triple-pane windows with a 50-year warranty, custom blinds, alarm system, sump pump with backup, and a polyurea-coated garage floor installed in 2023. With top-of-the-line finishes and thoughtful upgrades throughout, this one-of-a-kind property is truly move-in ready. Don’t miss your opportunity to own a luxurious home in the award-winning Blue Valley School District!
Contact an agent
Home facts
- Year built:1996
- Listing ID #:2570410
- Added:1 day(s) ago
- Updated:September 05, 2025 at 05:41 PM
Rooms and interior
- Bedrooms:4
- Total bathrooms:4
- Full bathrooms:3
- Half bathrooms:1
- Living area:3,097 sq. ft.
Heating and cooling
- Cooling:Electric
- Heating:Forced Air Gas
Structure and exterior
- Roof:Composition
- Year built:1996
- Building area:3,097 sq. ft.
Schools
- High school:Blue Valley West
- Middle school:Pleasant Ridge
- Elementary school:Liberty View
Utilities
- Water:City/Public
- Sewer:Public Sewer
Finances and disclosures
- Price:$540,000
- Price per sq. ft.:$174.36
New listings near 14655 S Greenwood Street
- New
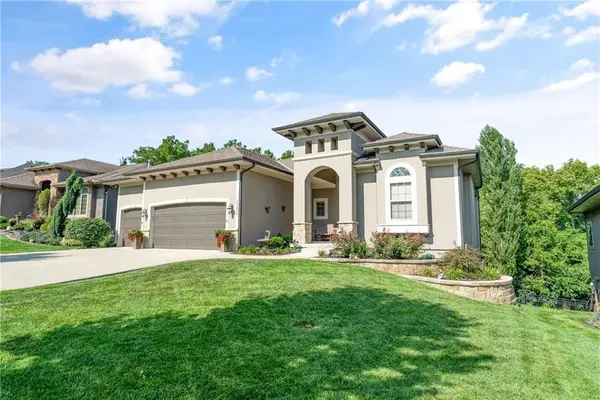 $765,000Active4 beds 3 baths3,178 sq. ft.
$765,000Active4 beds 3 baths3,178 sq. ft.12298 S Mesquite Street, Olathe, KS 66061
MLS# 2571496Listed by: KELLER WILLIAMS REALTY PARTNERS INC. - New
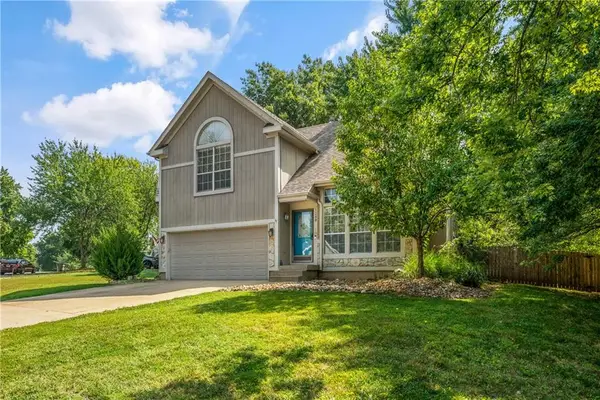 $375,000Active3 beds 3 baths2,005 sq. ft.
$375,000Active3 beds 3 baths2,005 sq. ft.1268 N Lucy Montgomery Way, Olathe, KS 66061
MLS# 2572592Listed by: KELLER WILLIAMS REALTY PARTNERS INC. - Open Sat, 1 to 3pmNew
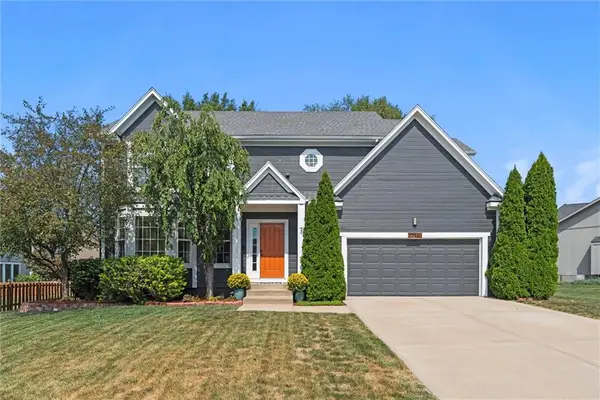 $479,950Active4 beds 3 baths2,747 sq. ft.
$479,950Active4 beds 3 baths2,747 sq. ft.20930 W 116th Street, Olathe, KS 66061
MLS# 2571415Listed by: REECENICHOLS- LEAWOOD TOWN CENTER - Open Fri, 4 to 6pmNew
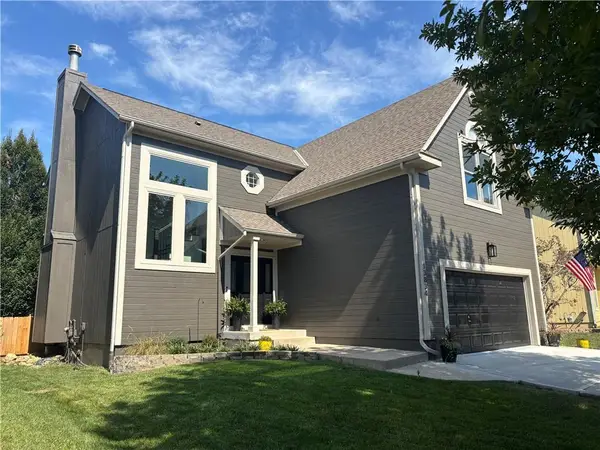 $415,000Active3 beds 3 baths2,333 sq. ft.
$415,000Active3 beds 3 baths2,333 sq. ft.13834 S Mullen Street, Olathe, KS 66062
MLS# 2572050Listed by: KELLER WILLIAMS REALTY PARTNERS INC. - New
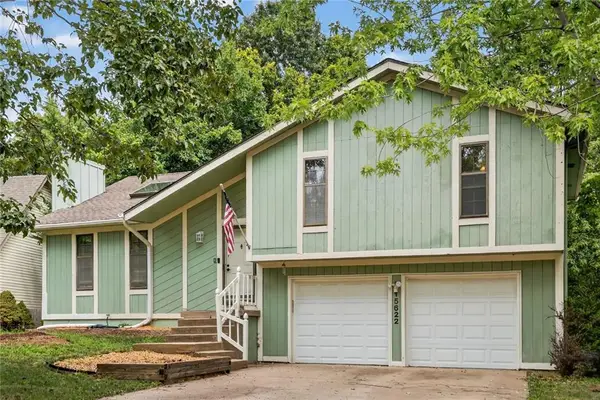 $315,000Active3 beds 3 baths1,281 sq. ft.
$315,000Active3 beds 3 baths1,281 sq. ft.15622 W 126th Street, Olathe, KS 66062
MLS# 2572225Listed by: RE/MAX HERITAGE - Open Fri, 4 to 6pmNew
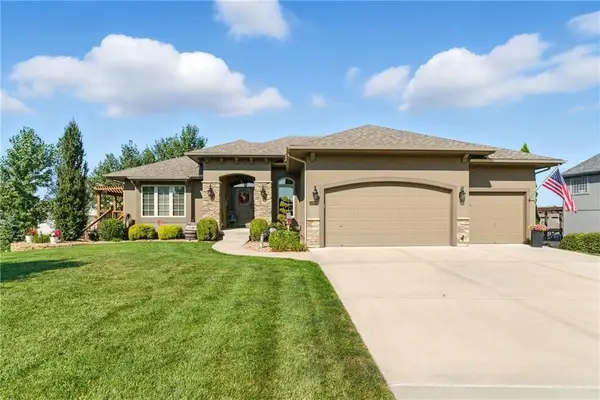 $599,000Active4 beds 3 baths3,373 sq. ft.
$599,000Active4 beds 3 baths3,373 sq. ft.14808 S Turnberry Street, Olathe, KS 66061
MLS# 2573827Listed by: KELLER WILLIAMS REALTY PARTNERS INC. 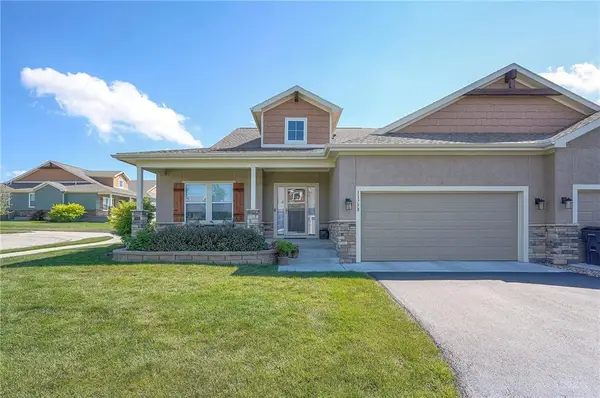 $525,000Active4 beds 3 baths2,961 sq. ft.
$525,000Active4 beds 3 baths2,961 sq. ft.11758 S Deer Run Street, Olathe, KS 66061
MLS# 2569970Listed by: REECENICHOLS - COUNTRY CLUB PLAZA- Open Sat, 1 to 3pm
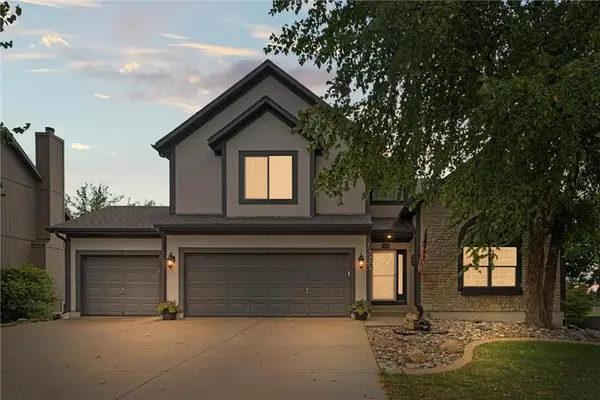 $450,000Active4 beds 3 baths2,145 sq. ft.
$450,000Active4 beds 3 baths2,145 sq. ft.15525 S Summertree Lane, Olathe, KS 66062
MLS# 2570422Listed by: COMPASS REALTY GROUP - New
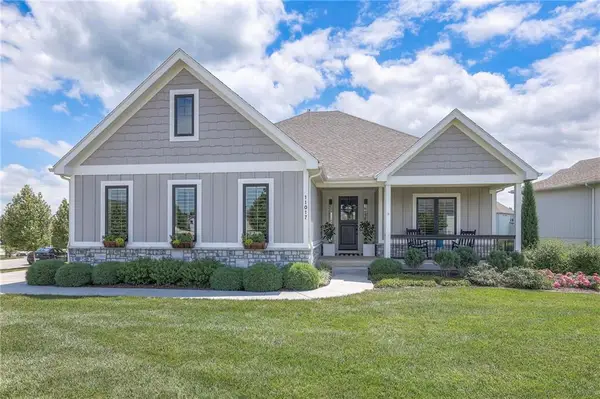 $835,000Active5 beds 4 baths3,694 sq. ft.
$835,000Active5 beds 4 baths3,694 sq. ft.11017 S Palisade Street, Olathe, KS 66061
MLS# 2569834Listed by: COMPASS REALTY GROUP
