11017 S Palisade Street, Olathe, KS 66061
Local realty services provided by:Better Homes and Gardens Real Estate Kansas City Homes
11017 S Palisade Street,Olathe, KS 66061
$835,000
- 5 Beds
- 4 Baths
- 3,694 sq. ft.
- Single family
- Active
Listed by:tina bender
Office:compass realty group
MLS#:2569834
Source:MOKS_HL
Price summary
- Price:$835,000
- Price per sq. ft.:$226.04
- Monthly HOA dues:$45.83
About this home
Welcome to this stunning, one-of-a-kind reverse 1.5 story home featuring 5 bedrooms and 4 baths. Why buy new when this home is only 3 years old and already offers all the finishing touches!
Inside, you’ll find soaring vaulted ceilings, an open floor plan, and a chef’s kitchen complete with Bosch appliances, a gas range, walk-in pantry, and a large center island perfect for gatherings. Plantation shutters and elegant décor enhance the warm, inviting atmosphere. The main level includes 2 bedrooms, while the finished walk-up/walk-out basement offers 3 additional bedrooms, a spacious rec room with bar, and a private lower-level patio. The suspended garage adds approximately 600 sq. ft. of temperature-controlled space, finished with foam insulation—ideal for a gym, workshop, or hobby room.
Designed for entertaining inside and out, this home offers 4 outdoor living areas: a large front porch, expansive back patio, additional patio with gas fire pit, including a gas hookup for grilling. Beautifully landscaped grounds with a sprinkler system complete the setting. Built with 2x6 wall construction and upgraded windows, this home delivers durability and comfort throughout.
The seller has invested over $70,000 in upgrades since purchase, including upgraded carpeting, the expanded back patio with stairs, and many more enhancements. Additional highlights include a charming Dutch front door, 3-car side-entry garage on a cul-de-sac, HOA with neighborhood park, easy highway access, and a planned adjoining park with trails coming. This home truly blends quality construction, comfort, and impeccable design.
Contact an agent
Home facts
- Year built:2022
- Listing ID #:2569834
- Added:1 day(s) ago
- Updated:September 06, 2025 at 01:42 AM
Rooms and interior
- Bedrooms:5
- Total bathrooms:4
- Full bathrooms:4
- Living area:3,694 sq. ft.
Heating and cooling
- Cooling:Gas
- Heating:Natural Gas
Structure and exterior
- Roof:Composition
- Year built:2022
- Building area:3,694 sq. ft.
Schools
- High school:Olathe Northwest
- Middle school:Prairie Trail
- Elementary school:Meadow Lane
Utilities
- Water:City/Public
- Sewer:Public Sewer
Finances and disclosures
- Price:$835,000
- Price per sq. ft.:$226.04
New listings near 11017 S Palisade Street
- Open Sat, 12 to 2pmNew
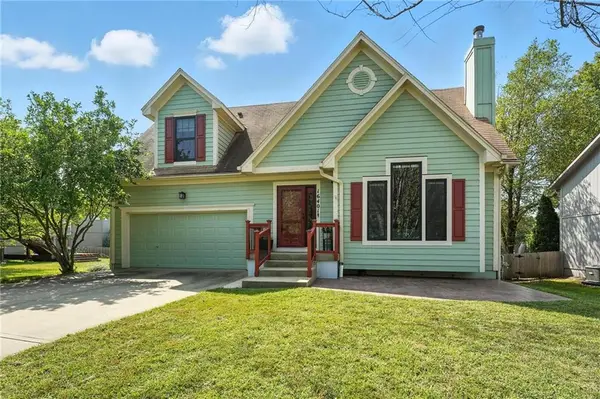 $390,000Active3 beds 3 baths1,848 sq. ft.
$390,000Active3 beds 3 baths1,848 sq. ft.16401 W 157th Terrace, Olathe, KS 66062
MLS# 2571560Listed by: COMPASS REALTY GROUP - New
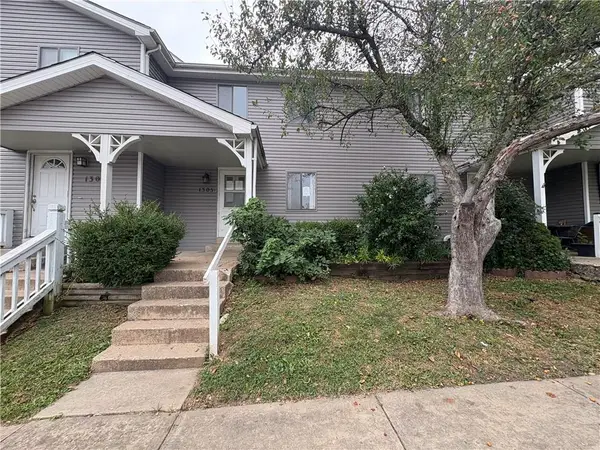 $225,000Active3 beds 3 baths1,600 sq. ft.
$225,000Active3 beds 3 baths1,600 sq. ft.1305 E 123rd Terrace #B, Olathe, KS 66061
MLS# 2574088Listed by: EXECUTIVE ASSET REALTY - New
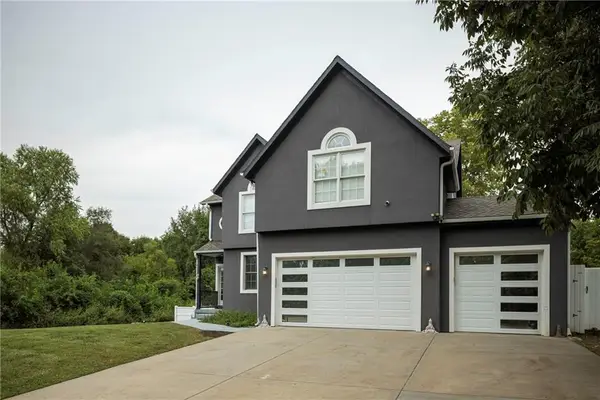 $525,000Active4 beds 5 baths3,386 sq. ft.
$525,000Active4 beds 5 baths3,386 sq. ft.14296 W 153rd Street, Olathe, KS 66062
MLS# 2570801Listed by: REECENICHOLS - LEES SUMMIT - Open Sat, 12 to 3pmNew
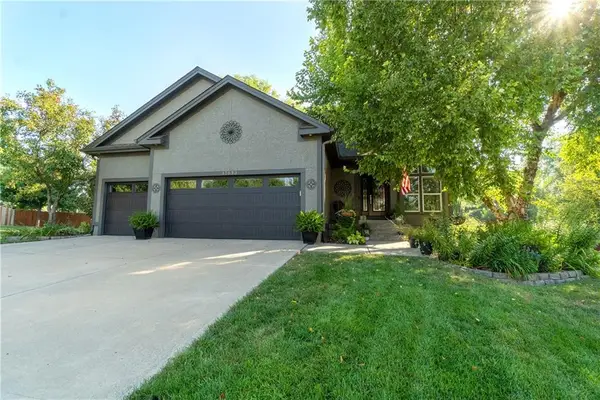 $539,000Active4 beds 4 baths2,915 sq. ft.
$539,000Active4 beds 4 baths2,915 sq. ft.17533 S Roundtree Drive, Olathe, KS 66062
MLS# 2574026Listed by: WEICHERT, REALTORS WELCH & COM - New
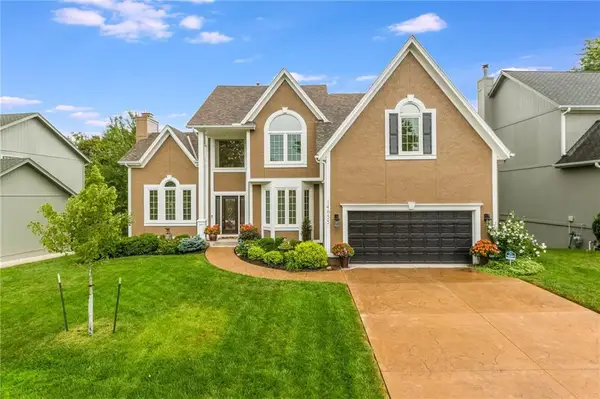 $540,000Active4 beds 4 baths3,097 sq. ft.
$540,000Active4 beds 4 baths3,097 sq. ft.14655 S Greenwood Street, Olathe, KS 66062
MLS# 2570410Listed by: RE/MAX REVOLUTION - New
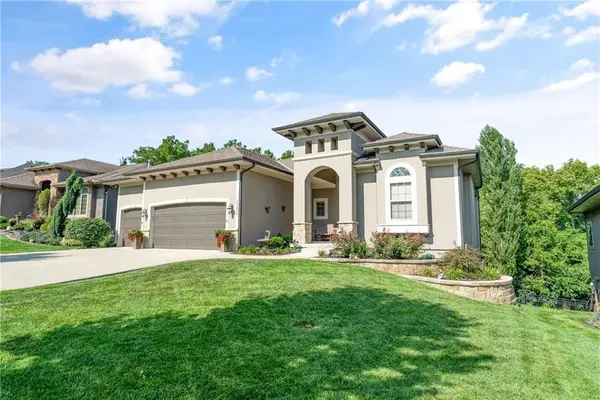 $765,000Active4 beds 3 baths3,178 sq. ft.
$765,000Active4 beds 3 baths3,178 sq. ft.12298 S Mesquite Street, Olathe, KS 66061
MLS# 2571496Listed by: KELLER WILLIAMS REALTY PARTNERS INC. - New
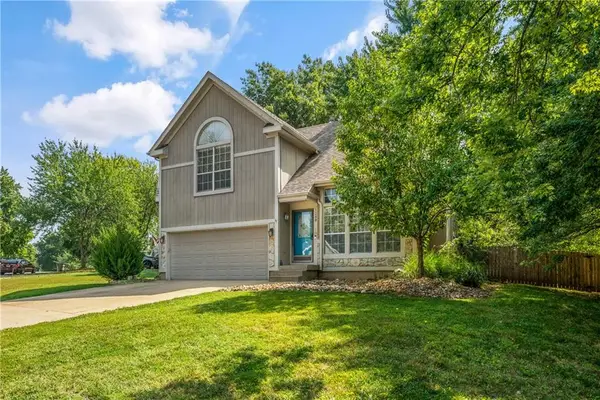 $375,000Active3 beds 3 baths2,005 sq. ft.
$375,000Active3 beds 3 baths2,005 sq. ft.1268 N Lucy Montgomery Way, Olathe, KS 66061
MLS# 2572592Listed by: KELLER WILLIAMS REALTY PARTNERS INC. - Open Sat, 1 to 3pmNew
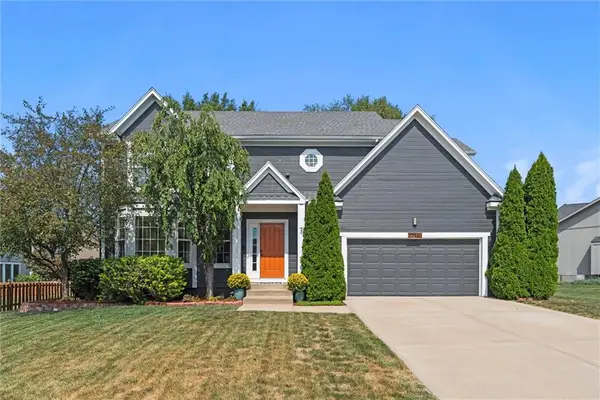 $479,950Active4 beds 3 baths2,747 sq. ft.
$479,950Active4 beds 3 baths2,747 sq. ft.20930 W 116th Street, Olathe, KS 66061
MLS# 2571415Listed by: REECENICHOLS- LEAWOOD TOWN CENTER - Open Sat, 12 to 2pmNew
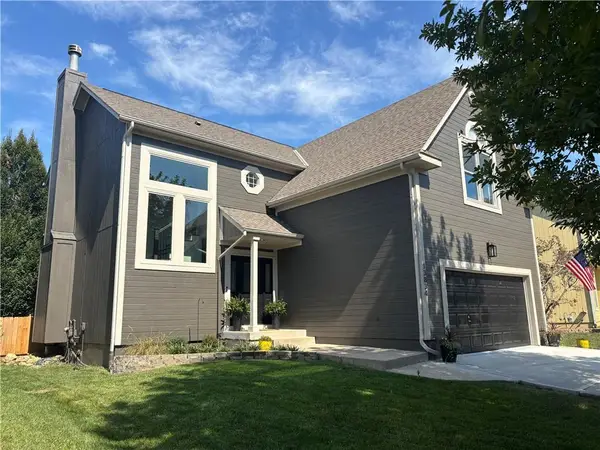 $415,000Active3 beds 3 baths2,333 sq. ft.
$415,000Active3 beds 3 baths2,333 sq. ft.13834 S Mullen Street, Olathe, KS 66062
MLS# 2572050Listed by: KELLER WILLIAMS REALTY PARTNERS INC. - New
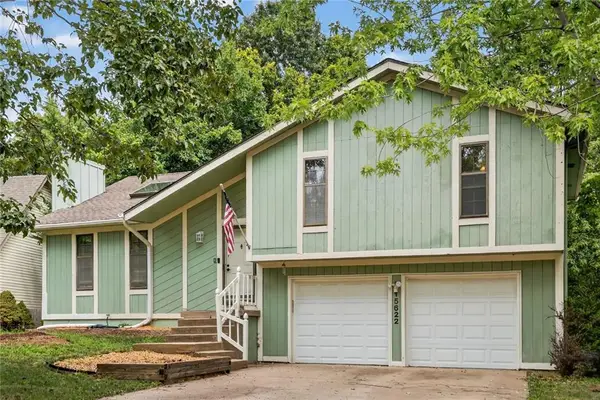 $315,000Active3 beds 3 baths1,281 sq. ft.
$315,000Active3 beds 3 baths1,281 sq. ft.15622 W 126th Street, Olathe, KS 66062
MLS# 2572225Listed by: RE/MAX HERITAGE
