15600 W 151st Terrace, Olathe, KS 66062
Local realty services provided by:Better Homes and Gardens Real Estate Kansas City Homes
15600 W 151st Terrace,Olathe, KS 66062
$305,000
- 3 Beds
- 3 Baths
- 1,356 sq. ft.
- Single family
- Active
Listed by:trent gallagher
Office:reecenichols - leawood
MLS#:2567875
Source:MOKS_HL
Price summary
- Price:$305,000
- Price per sq. ft.:$224.93
About this home
Charming Corner-Lot Home with Fresh Updates in Olathe
Perfectly situated on a desirable corner lot, this inviting home blends fresh updates with timeless appeal. Step inside to a light-filled main living area featuring a cozy brick fireplace—an ideal focal point for gatherings and relaxing evenings. The spacious kitchen offers plenty of room for meal prep and casual dining, while the open layout flows seamlessly into the living and dining spaces.
The home features generously sized bedrooms, including a comfortable primary suite, along with flexible spaces perfect for a home office, guest room, or playroom. Recent updates include fresh interior and exterior paint, new carpet, updated landscaping, and refinished outdoor spaces, giving the home a crisp, move-in-ready feel.
Outside, enjoy a freshly painted deck overlooking the yard—perfect for morning coffee or weekend barbecues. With its combination of updated finishes, functional spaces, and a charming brick fireplace, this property is ready to welcome its next owner. Offer deadline is 9/7 at 12 pm.
Contact an agent
Home facts
- Year built:1984
- Listing ID #:2567875
- Added:1 day(s) ago
- Updated:September 05, 2025 at 07:51 PM
Rooms and interior
- Bedrooms:3
- Total bathrooms:3
- Full bathrooms:3
- Living area:1,356 sq. ft.
Heating and cooling
- Cooling:Electric
- Heating:Natural Gas
Structure and exterior
- Roof:Composition
- Year built:1984
- Building area:1,356 sq. ft.
Schools
- High school:Olathe South
- Middle school:Chisholm Trail
- Elementary school:Brougham
Utilities
- Water:City/Public
- Sewer:Public Sewer
Finances and disclosures
- Price:$305,000
- Price per sq. ft.:$224.93
New listings near 15600 W 151st Terrace
- New
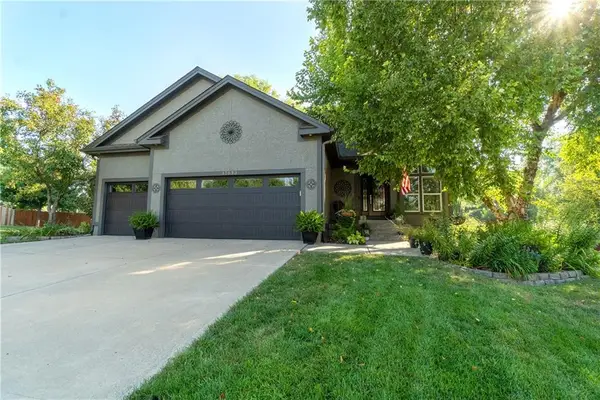 $539,000Active4 beds 4 baths2,915 sq. ft.
$539,000Active4 beds 4 baths2,915 sq. ft.17533 S Roundtree Drive, Olathe, KS 66062
MLS# 2574026Listed by: WEICHERT, REALTORS WELCH & COM - New
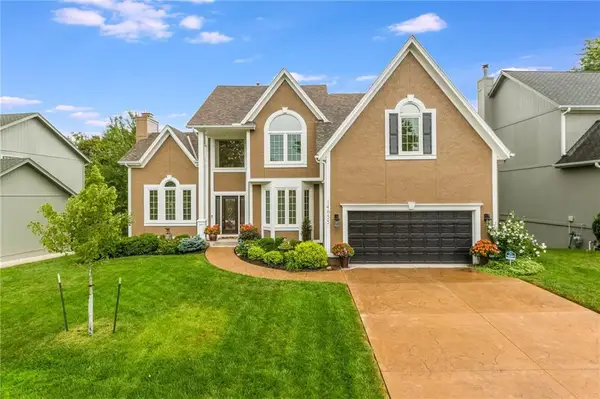 $540,000Active4 beds 4 baths3,097 sq. ft.
$540,000Active4 beds 4 baths3,097 sq. ft.14655 S Greenwood Street, Olathe, KS 66062
MLS# 2570410Listed by: RE/MAX REVOLUTION - New
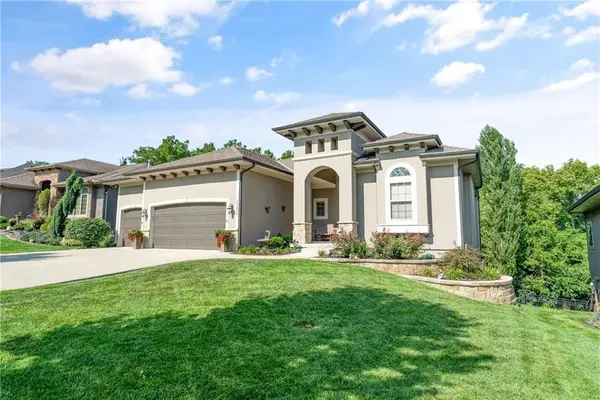 $765,000Active4 beds 3 baths3,178 sq. ft.
$765,000Active4 beds 3 baths3,178 sq. ft.12298 S Mesquite Street, Olathe, KS 66061
MLS# 2571496Listed by: KELLER WILLIAMS REALTY PARTNERS INC. - New
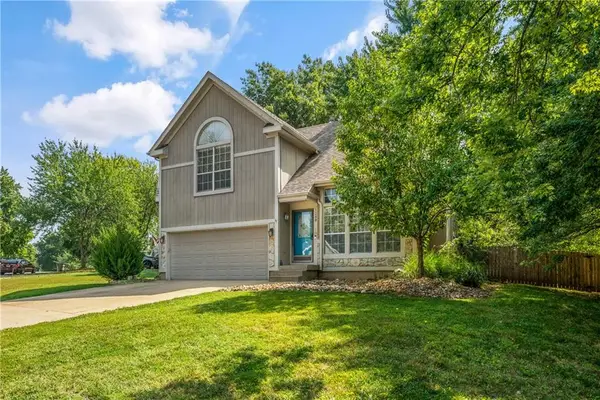 $375,000Active3 beds 3 baths2,005 sq. ft.
$375,000Active3 beds 3 baths2,005 sq. ft.1268 N Lucy Montgomery Way, Olathe, KS 66061
MLS# 2572592Listed by: KELLER WILLIAMS REALTY PARTNERS INC. - Open Sat, 1 to 3pmNew
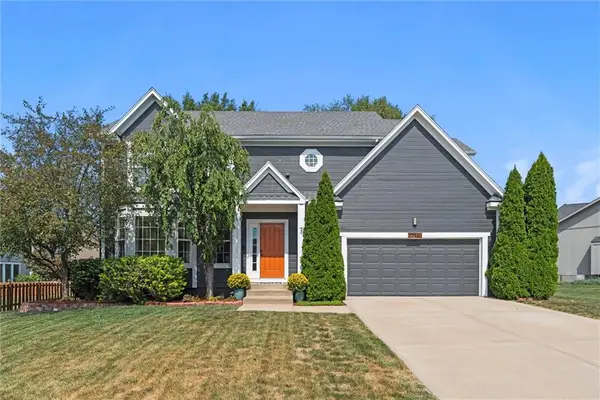 $479,950Active4 beds 3 baths2,747 sq. ft.
$479,950Active4 beds 3 baths2,747 sq. ft.20930 W 116th Street, Olathe, KS 66061
MLS# 2571415Listed by: REECENICHOLS- LEAWOOD TOWN CENTER - Open Fri, 4 to 6pmNew
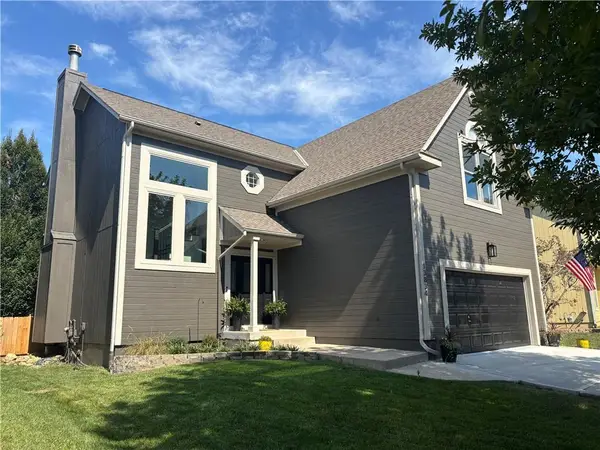 $415,000Active3 beds 3 baths2,333 sq. ft.
$415,000Active3 beds 3 baths2,333 sq. ft.13834 S Mullen Street, Olathe, KS 66062
MLS# 2572050Listed by: KELLER WILLIAMS REALTY PARTNERS INC. - New
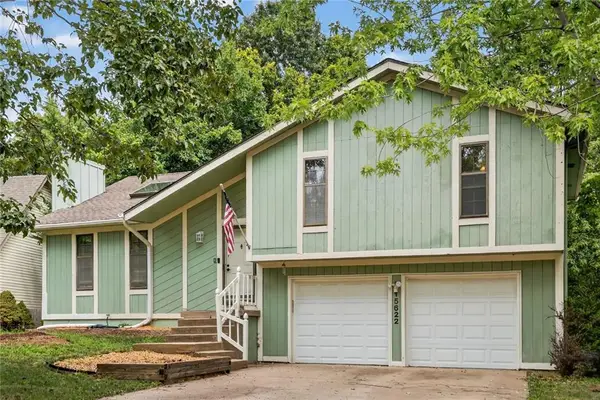 $315,000Active3 beds 3 baths1,281 sq. ft.
$315,000Active3 beds 3 baths1,281 sq. ft.15622 W 126th Street, Olathe, KS 66062
MLS# 2572225Listed by: RE/MAX HERITAGE - Open Fri, 4 to 6pmNew
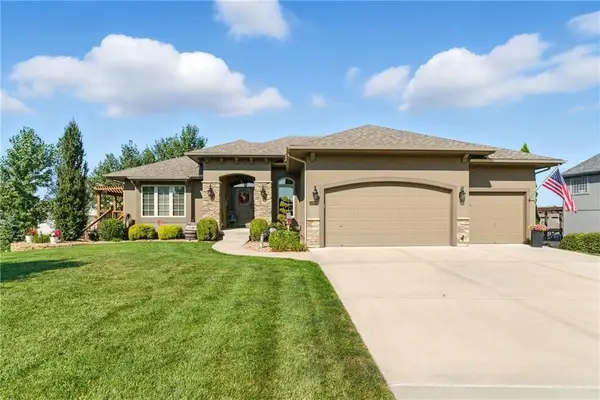 $599,000Active4 beds 3 baths3,373 sq. ft.
$599,000Active4 beds 3 baths3,373 sq. ft.14808 S Turnberry Street, Olathe, KS 66061
MLS# 2573827Listed by: KELLER WILLIAMS REALTY PARTNERS INC. 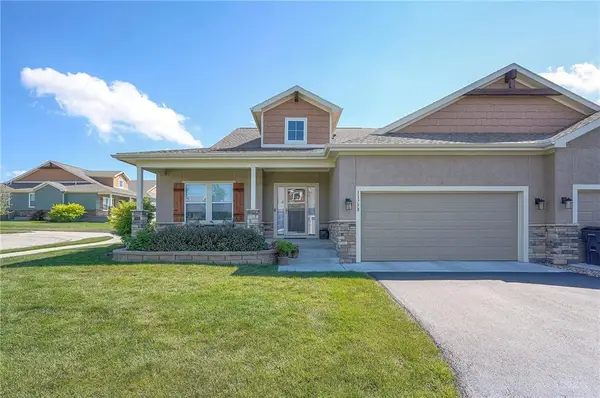 $525,000Active4 beds 3 baths2,961 sq. ft.
$525,000Active4 beds 3 baths2,961 sq. ft.11758 S Deer Run Street, Olathe, KS 66061
MLS# 2569970Listed by: REECENICHOLS - COUNTRY CLUB PLAZA- Open Sat, 1 to 3pm
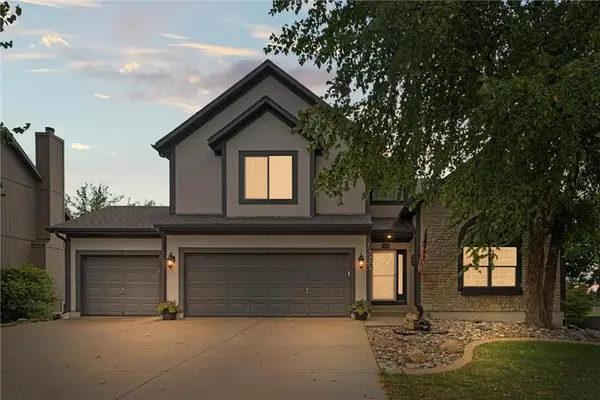 $450,000Active4 beds 3 baths2,145 sq. ft.
$450,000Active4 beds 3 baths2,145 sq. ft.15525 S Summertree Lane, Olathe, KS 66062
MLS# 2570422Listed by: COMPASS REALTY GROUP
