17605 W 113th Terrace, Olathe, KS 66061
Local realty services provided by:Better Homes and Gardens Real Estate Kansas City Homes
Listed by:spradling group
Office:exp realty llc.
MLS#:2577486
Source:MOKS_HL
Price summary
- Price:$399,950
- Price per sq. ft.:$143.87
About this home
Welcome to this lovingly maintained one-owner home in the heart of Brittany Hills! This spacious two-story offers a thoughtful layout with four bedrooms all upstairs, providing the perfect balance of privacy and convenience. The primary suite is a true retreat with its own full bath and walk-in closet, while an additional full bath ensures comfort for family and guests.
The main level features two inviting living rooms that create plenty of space for gatherings, entertaining, or a home office setup. A half bath is conveniently located on the main level, and the upper-level laundry makes everyday living a breeze. A Full Finished Basement and Extended attic storage offers room for seasonal items or hobbies, giving you even more flexibility.
Step outside to enjoy the recently refreshed deck—ideal for morning coffee or evening get-togethers. Peace of mind comes with the one-year-old roof and new skylight that bring in natural light. With its combination of space and a prime location, this home is ready to welcome its next chapter.
Contact an agent
Home facts
- Year built:1989
- Listing ID #:2577486
- Added:7 day(s) ago
- Updated:October 09, 2025 at 03:49 PM
Rooms and interior
- Bedrooms:4
- Total bathrooms:3
- Full bathrooms:2
- Half bathrooms:1
- Living area:2,780 sq. ft.
Heating and cooling
- Cooling:Electric
- Heating:Natural Gas
Structure and exterior
- Roof:Composition
- Year built:1989
- Building area:2,780 sq. ft.
Schools
- High school:Olathe North
- Middle school:Santa Fe Trail
- Elementary school:Woodland
Utilities
- Water:City/Public
- Sewer:Public Sewer
Finances and disclosures
- Price:$399,950
- Price per sq. ft.:$143.87
New listings near 17605 W 113th Terrace
- New
 $540,000Active5 beds 4 baths3,462 sq. ft.
$540,000Active5 beds 4 baths3,462 sq. ft.14547 S Hagan Street, Olathe, KS 66062
MLS# 2577263Listed by: REECENICHOLS - LEAWOOD - Open Sat, 2 to 4pmNew
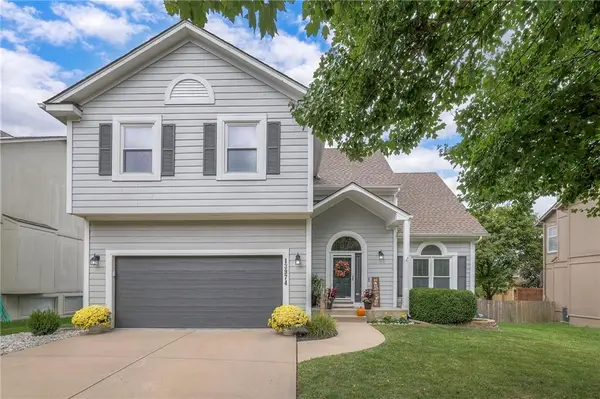 $445,000Active4 beds 3 baths2,428 sq. ft.
$445,000Active4 beds 3 baths2,428 sq. ft.13974 W 147th Street, Olathe, KS 66062
MLS# 2578345Listed by: KELLER WILLIAMS REALTY PARTNERS INC. - Open Sat, 12 to 2pmNew
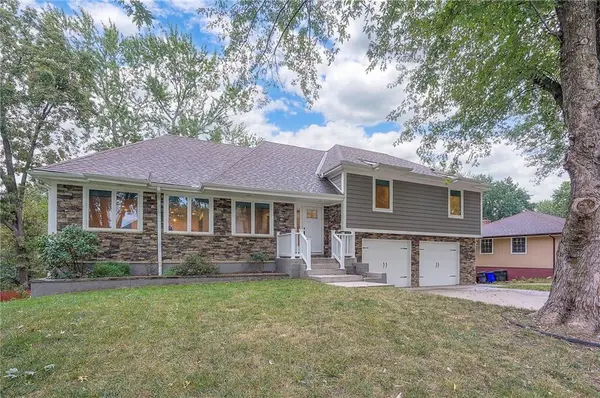 $475,000Active4 beds 5 baths4,003 sq. ft.
$475,000Active4 beds 5 baths4,003 sq. ft.14129 S Locust Street, Olathe, KS 66062
MLS# 2579047Listed by: KW DIAMOND PARTNERS - New
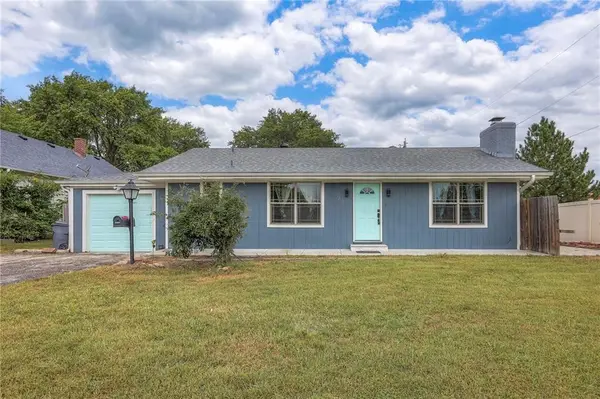 $265,000Active3 beds 2 baths960 sq. ft.
$265,000Active3 beds 2 baths960 sq. ft.540 E Prairie Street, Olathe, KS 66061
MLS# 2579526Listed by: VAN NOY REAL ESTATE - New
 $500,000Active3 beds 3 baths2,413 sq. ft.
$500,000Active3 beds 3 baths2,413 sq. ft.21437 W 116th Place, Olathe, KS 66061
MLS# 2579802Listed by: KELLER WILLIAMS REALTY PARTNERS INC. - Open Thu, 3 to 5pmNew
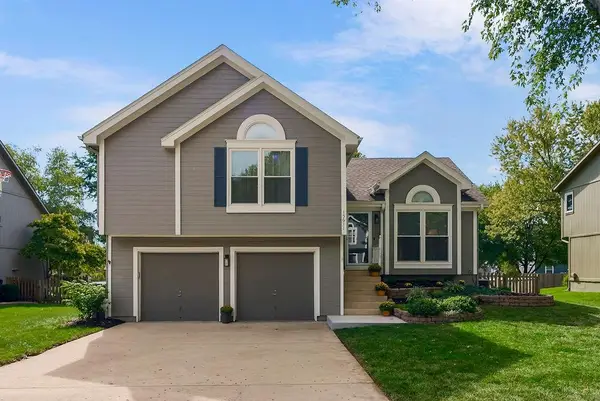 $400,000Active4 beds 3 baths1,925 sq. ft.
$400,000Active4 beds 3 baths1,925 sq. ft.15611 W 140th Terrace, Olathe, KS 66062
MLS# 2577016Listed by: KELLER WILLIAMS REALTY PARTNERS INC. - New
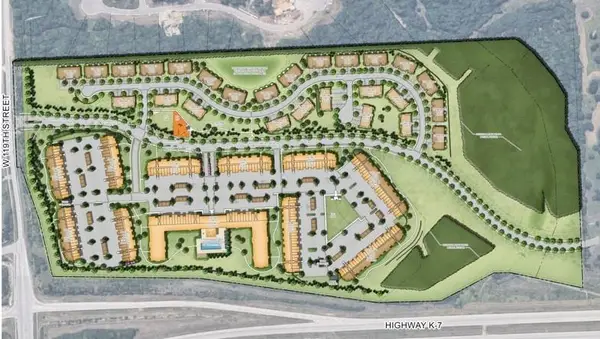 $10,515,000Active0 Acres
$10,515,000Active0 Acres23330 W 119th Street, Olathe, KS 66061
MLS# 2579521Listed by: KELLER WILLIAMS REALTY PARTNERS INC. 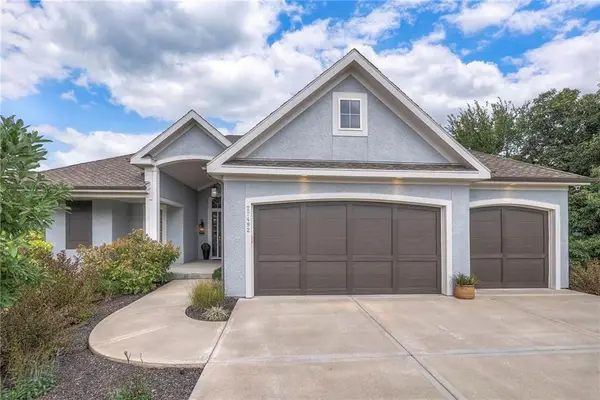 $750,000Active3 beds 3 baths3,004 sq. ft.
$750,000Active3 beds 3 baths3,004 sq. ft.27492 W 100th Terrace, Olathe, KS 66061
MLS# 2577668Listed by: KELLER WILLIAMS REALTY PARTNERS INC.- Open Thu, 4 to 6pmNew
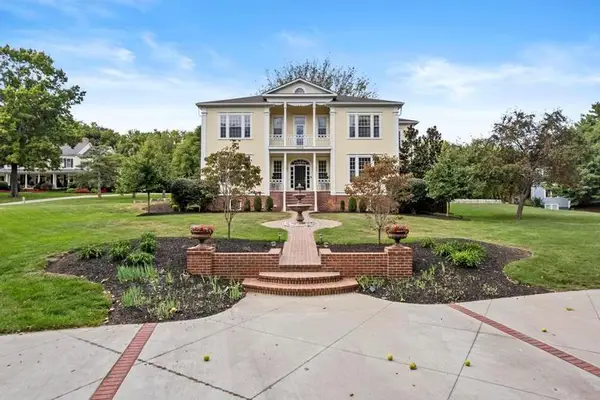 $1,250,000Active5 beds 6 baths5,380 sq. ft.
$1,250,000Active5 beds 6 baths5,380 sq. ft.14334 S Caenen Lane, Olathe, KS 66062
MLS# 2578267Listed by: REECENICHOLS - LEAWOOD - New
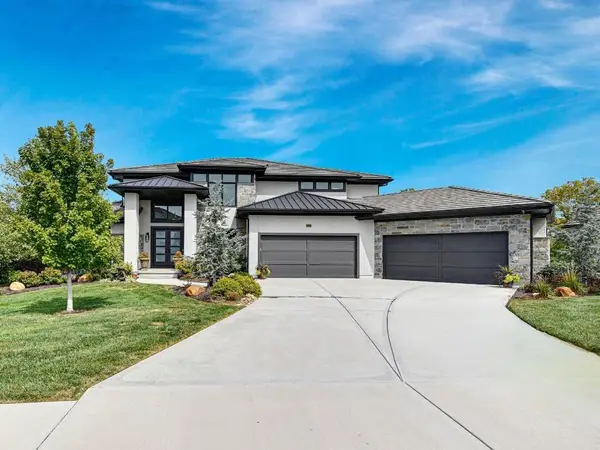 $1,900,000Active5 beds 7 baths6,982 sq. ft.
$1,900,000Active5 beds 7 baths6,982 sq. ft.25260 W 104th Place, Olathe, KS 66061
MLS# 2579891Listed by: REECENICHOLS - LEAWOOD
