14334 S Caenen Lane, Olathe, KS 66062
Local realty services provided by:Better Homes and Gardens Real Estate Kansas City Homes
14334 S Caenen Lane,Olathe, KS 66062
$1,250,000
- 5 Beds
- 6 Baths
- 5,380 sq. ft.
- Single family
- Active
Upcoming open houses
- Sun, Oct 1201:00 pm - 03:00 pm
Listed by:liz jaeger
Office:reecenichols - leawood
MLS#:2578267
Source:MOKS_HL
Price summary
- Price:$1,250,000
- Price per sq. ft.:$232.34
- Monthly HOA dues:$45.83
About this home
THIS UNIQUE PROPERTY seamlessly combines timeless ANTEBELLUM beauty with the comfort and versatility needed for modern living, making it a standout opportunity in the remarkable Heritage Hill West neighborhood. You will find southern grandeur that is set on a generous 1.4 acre lot. The property features six garage spaces including a detached 3 car garage, and boasts an inviting inground pool and hot tub with an extra large patio space great for entertaining or relaxing outdoors. With five bedrooms and 5.1 baths, the home offers ample room for family and guests, including a finished lower level with a spacious recreation room ideal for gatherings and hobbies. Extra large primary bedroom, with an updated primary bath featuring a large walk in shower and large primary closet. The laundry room is located on the second floor for ease and convenience. This beautifully maintained home showcases a striking new roof, stately circle driveway and manicured landscape. Located in the Blue Valley school district. Hurry you don't want to miss out on this amazing home.
Contact an agent
Home facts
- Year built:1996
- Listing ID #:2578267
- Added:1 day(s) ago
- Updated:October 10, 2025 at 04:09 PM
Rooms and interior
- Bedrooms:5
- Total bathrooms:6
- Full bathrooms:5
- Half bathrooms:1
- Living area:5,380 sq. ft.
Heating and cooling
- Cooling:Electric, Zoned
- Heating:Forced Air Gas, Zoned
Structure and exterior
- Roof:Composition
- Year built:1996
- Building area:5,380 sq. ft.
Schools
- High school:Blue Valley Southwest
- Middle school:Aubry Bend
- Elementary school:Morse
Utilities
- Water:City/Public
- Sewer:Grinder Pump, Septic Tank
Finances and disclosures
- Price:$1,250,000
- Price per sq. ft.:$232.34
New listings near 14334 S Caenen Lane
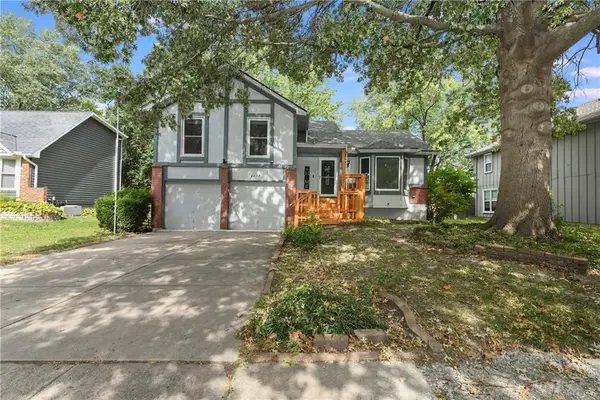 $315,000Active3 beds 2 baths2,318 sq. ft.
$315,000Active3 beds 2 baths2,318 sq. ft.2112 E Sunvale Drive, Olathe, KS 66062
MLS# 2577620Listed by: PLATINUM REALTY LLC- Open Sat, 12 to 3pmNew
 $629,900Active4 beds 4 baths4,601 sq. ft.
$629,900Active4 beds 4 baths4,601 sq. ft.21430 W 112th Terrace, Olathe, KS 66061
MLS# 2581190Listed by: ENGEL & VOLKERS KANSAS CITY - New
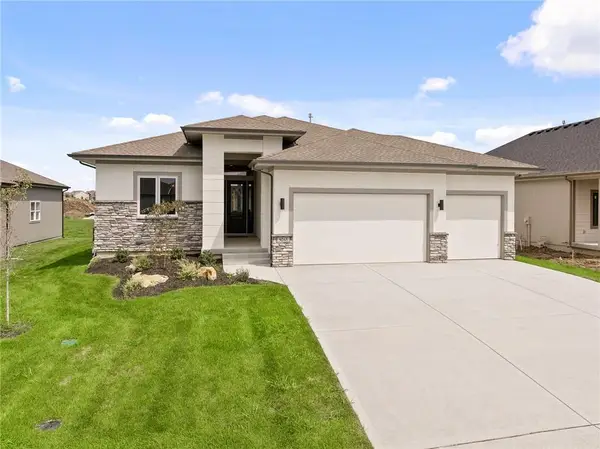 $728,200Active4 beds 4 baths3,332 sq. ft.
$728,200Active4 beds 4 baths3,332 sq. ft.25078 W 141st Street, Olathe, KS 66061
MLS# 2581258Listed by: COMPASS REALTY GROUP - New
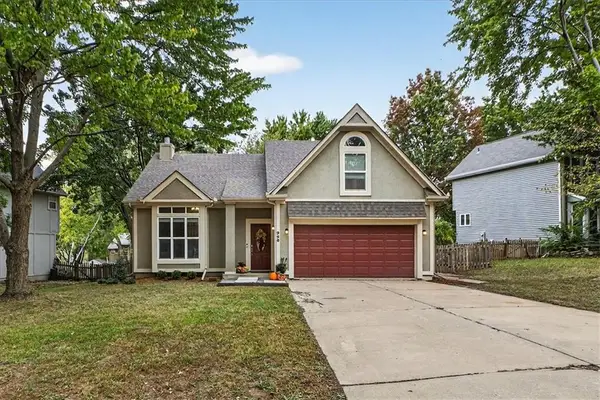 $375,000Active3 beds 2 baths1,672 sq. ft.
$375,000Active3 beds 2 baths1,672 sq. ft.968 E Cavendish Trail, Olathe, KS 66061
MLS# 2579425Listed by: SAGE SOTHEBY'S INTERNATIONAL REALTY - New
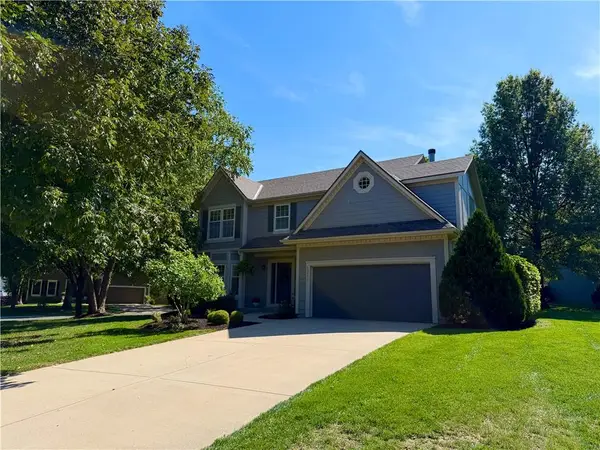 $475,000Active4 beds 3 baths2,469 sq. ft.
$475,000Active4 beds 3 baths2,469 sq. ft.13971 W 146th Court, Olathe, KS 66062
MLS# 2576540Listed by: REECENICHOLS - LEAWOOD - Open Sat, 12 to 3pm
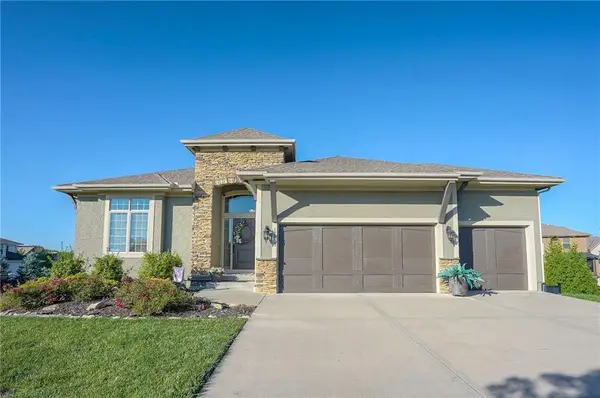 $610,000Active4 beds 3 baths2,804 sq. ft.
$610,000Active4 beds 3 baths2,804 sq. ft.17833 W 166th Street, Olathe, KS 66062
MLS# 2576568Listed by: KELLER WILLIAMS REALTY PARTNERS INC. - Open Sun, 1am to 3pm
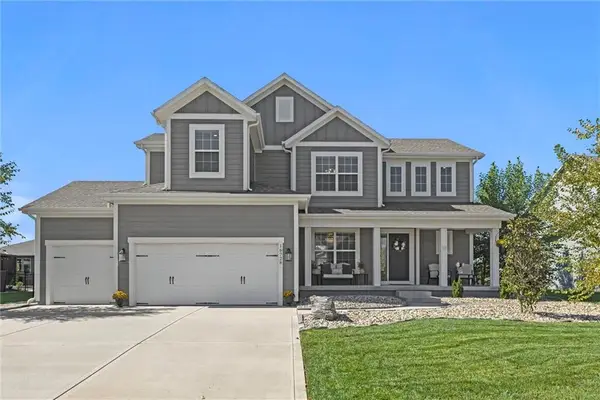 $575,000Active4 beds 3 baths2,314 sq. ft.
$575,000Active4 beds 3 baths2,314 sq. ft.16728 W 170th Court, Olathe, KS 66062
MLS# 2577664Listed by: PLATINUM REALTY LLC - New
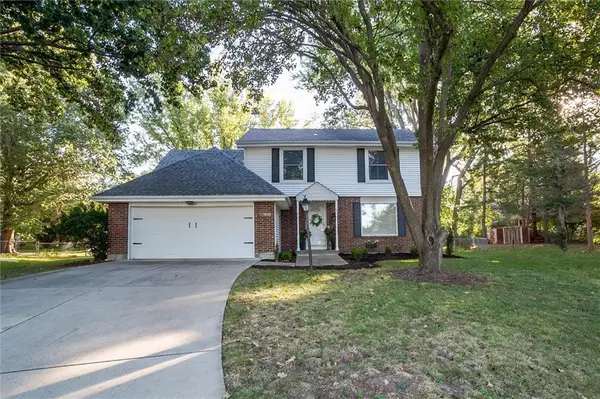 $385,000Active4 beds 3 baths2,028 sq. ft.
$385,000Active4 beds 3 baths2,028 sq. ft.1836 E 152nd Circle, Olathe, KS 66062
MLS# 2577852Listed by: COMPASS REALTY GROUP - Open Sun, 1 to 3pm
 $625,000Active4 beds 4 baths3,083 sq. ft.
$625,000Active4 beds 4 baths3,083 sq. ft.26431 W 109 Terrace, Olathe, KS 66061
MLS# 2577948Listed by: REECENICHOLS -JOHNSON COUNTY W - Open Sat, 11am to 1pmNew
 $375,000Active5 beds 4 baths2,970 sq. ft.
$375,000Active5 beds 4 baths2,970 sq. ft.1413 S Sheridan Bridge Circle, Olathe, KS 66062
MLS# 2578664Listed by: EXP REALTY LLC
