519 N Mesquite Street, Olathe, KS 66061
Local realty services provided by:Better Homes and Gardens Real Estate Kansas City Homes
519 N Mesquite Street,Olathe, KS 66061
$354,900
- 5 Beds
- 3 Baths
- 2,401 sq. ft.
- Single family
- Active
Listed by:steve pickens
Office:platinum realty llc.
MLS#:2575344
Source:MOKS_HL
Price summary
- Price:$354,900
- Price per sq. ft.:$147.81
About this home
Main-floor living is a rare find in this community, especially with 5 bedrooms, 3 full baths and fenced yard. This is your opportunity to live close to everything (walking distance of schools & Olathe Lake & neighborhood pool/tennis court/walking trail) while enjoying the privacy that everyone is looking for! This home backs up to a line of trees that creates a woodland oasis, inviting wildlife & serenity to your everyday life. While enjoying your morning coffee on the deck or an evening of grilling, it's not uncommon to see a deer, or two, or even the birth of a fawn (true story)! This home is bigger than it looks, featuring an expansive kitchen, a main-floor laundry room, a beautiful coffered ceiling & fireplace in the living area, as well as a main-floor primary bedroom with a huge walk-in closet. But wait, there’s more! You will LOVE the walk-out lower level that provides the perfect space for family fun! The spacious recreation room is wired for surround sound & opens right up to the patio that joins the deck access & outdoor entertaining area (ideal for picnic tables, firepit, swingset). The lower level is also where you will find bedrooms #4 & #5, plus another full bath and a great storage area. You owe it to yourself to come take a look. It’s not common to find this much space, for a price like this, in such a beautiful location (or anywhere in Olathe).
Contact an agent
Home facts
- Year built:1985
- Listing ID #:2575344
- Added:1 day(s) ago
- Updated:October 03, 2025 at 04:25 PM
Rooms and interior
- Bedrooms:5
- Total bathrooms:3
- Full bathrooms:3
- Living area:2,401 sq. ft.
Heating and cooling
- Cooling:Electric
- Heating:Forced Air Gas
Structure and exterior
- Roof:Composition
- Year built:1985
- Building area:2,401 sq. ft.
Schools
- High school:Olathe Northwest
- Middle school:Oregon Trail
- Elementary school:Prairie Center
Utilities
- Water:City/Public
- Sewer:Public Sewer
Finances and disclosures
- Price:$354,900
- Price per sq. ft.:$147.81
New listings near 519 N Mesquite Street
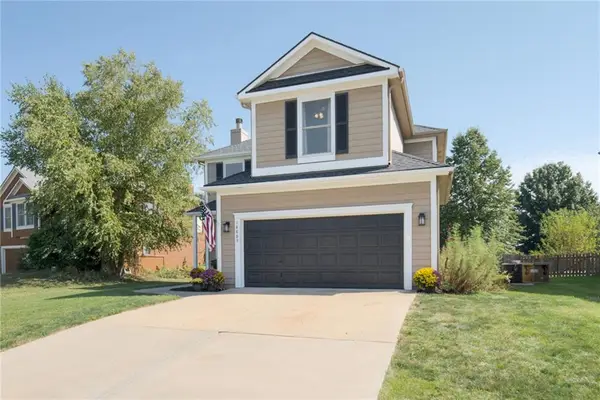 $425,000Active3 beds 3 baths2,369 sq. ft.
$425,000Active3 beds 3 baths2,369 sq. ft.14889 S Gallery Street, Olathe, KS 66062
MLS# 2576314Listed by: PLATINUM REALTY LLC- New
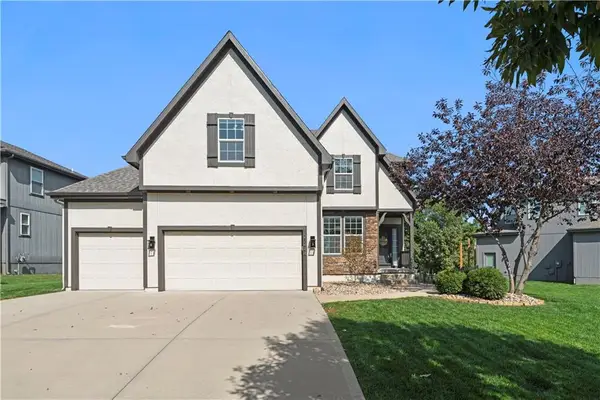 $605,000Active5 beds 5 baths3,103 sq. ft.
$605,000Active5 beds 5 baths3,103 sq. ft.23444 W 125th Street, Olathe, KS 66061
MLS# 2578089Listed by: REAL BROKER, LLC - New
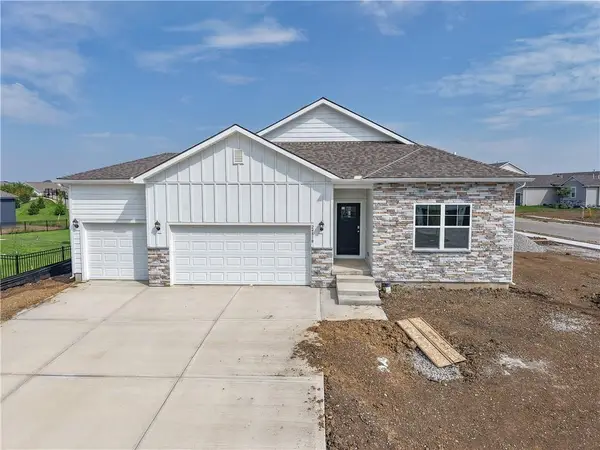 $474,990Active3 beds 2 baths1,635 sq. ft.
$474,990Active3 beds 2 baths1,635 sq. ft.24810 W 178th Court, Gardner, KS 66030
MLS# 2578796Listed by: DRH REALTY OF KANSAS CITY, LLC - New
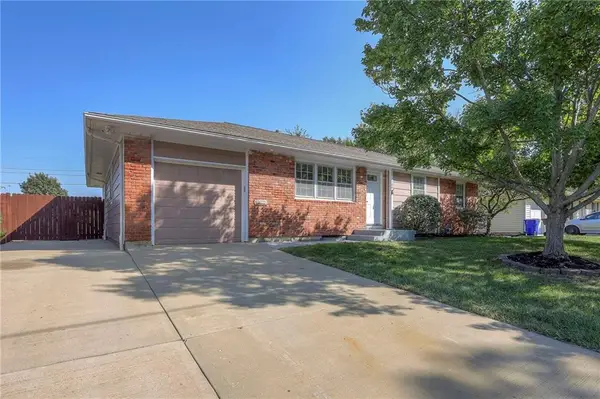 $299,900Active3 beds 3 baths1,798 sq. ft.
$299,900Active3 beds 3 baths1,798 sq. ft.104 S Burch Street, Olathe, KS 66061
MLS# 2578901Listed by: SBD HOUSING SOLUTIONS LLC - Open Sat, 1am to 3pm
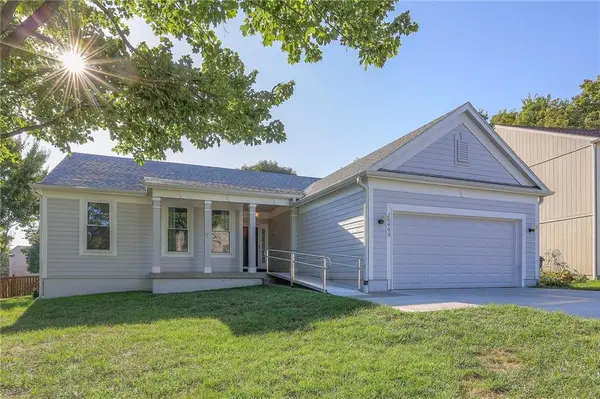 $412,500Active3 beds 2 baths1,504 sq. ft.
$412,500Active3 beds 2 baths1,504 sq. ft.15403 W 155th Terrace, Olathe, KS 66062
MLS# 2570145Listed by: REECENICHOLS -JOHNSON COUNTY W - Open Sat, 11am to 1pm
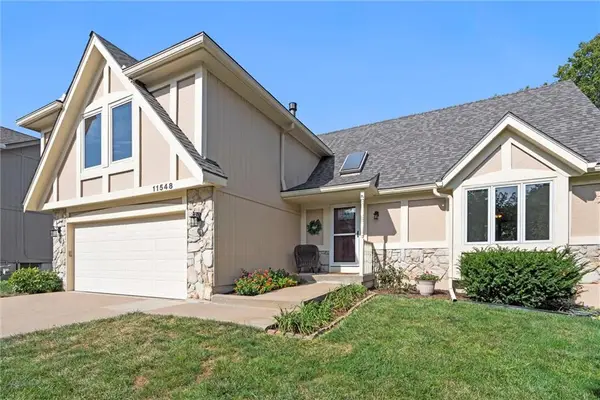 $445,000Active4 beds 4 baths2,871 sq. ft.
$445,000Active4 beds 4 baths2,871 sq. ft.11548 S Lennox Street, Olathe, KS 66061
MLS# 2574698Listed by: COMPASS REALTY GROUP 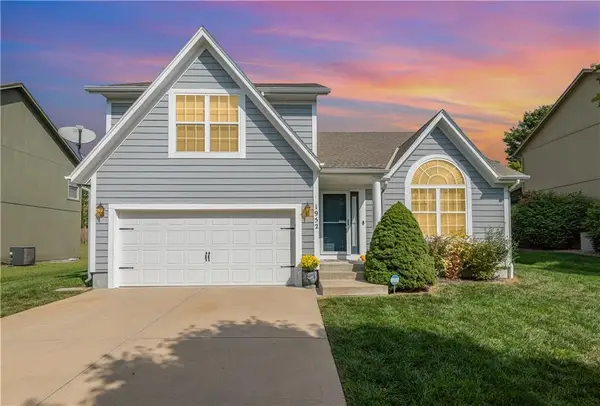 $409,000Active4 beds 3 baths1,590 sq. ft.
$409,000Active4 beds 3 baths1,590 sq. ft.1952 W Ferrel Drive, Olathe, KS 66061
MLS# 2575389Listed by: PLATINUM REALTY LLC- Open Sat, 12am to 2pm
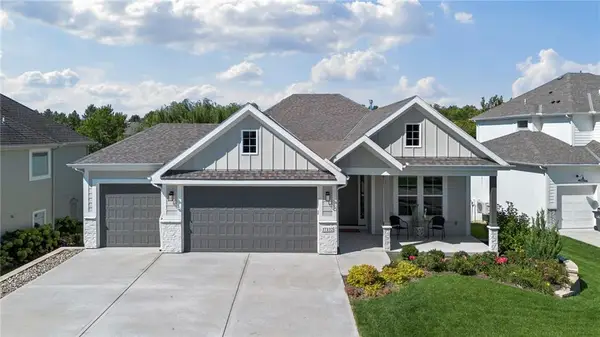 $725,000Active4 beds 4 baths3,122 sq. ft.
$725,000Active4 beds 4 baths3,122 sq. ft.17132 S Schweiger Drive, Olathe, KS 66062
MLS# 2576068Listed by: KELLER WILLIAMS REALTY PARTNERS INC. - Open Sat, 1 to 3pmNew
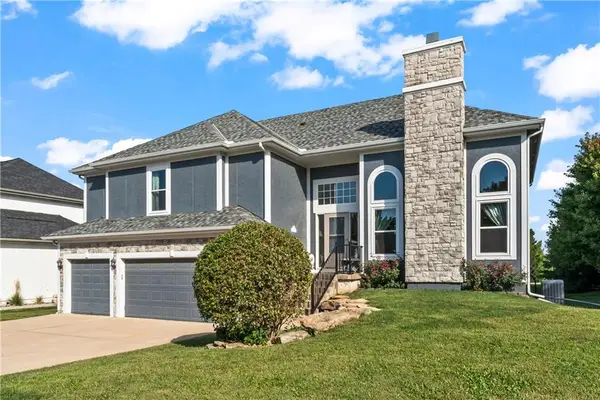 $430,000Active4 beds 3 baths2,436 sq. ft.
$430,000Active4 beds 3 baths2,436 sq. ft.21510 W 121st Street, Olathe, KS 66061
MLS# 2578048Listed by: LPT REALTY LLC
