11548 S Lennox Street, Olathe, KS 66061
Local realty services provided by:Better Homes and Gardens Real Estate Kansas City Homes
11548 S Lennox Street,Olathe, KS 66061
$445,000
- 4 Beds
- 4 Baths
- 2,871 sq. ft.
- Single family
- Active
Upcoming open houses
- Sun, Oct 0512:00 pm - 02:00 pm
Listed by:the collective team
Office:compass realty group
MLS#:2574698
Source:MOKS_HL
Price summary
- Price:$445,000
- Price per sq. ft.:$155
About this home
Welcome to this spacious and well-maintained two-story home offering 4 true bedrooms PLUS a non-conforming bonus room and a fully finished basement -- Perfect for extra living space, guests, or a home office! From the moment you step inside, you’re greeted by beautiful hardwood floors that flow room to room. The kitchen features pantry and stainless steel appliances, opening to the cozy living room with built-in shelves and a gas fireplace. Upstairs, you’ll love the oversized primary suite complete with a walk-in closet and a generous ensuite featuring a double vanity, soaking tub, and separate shower. Laundry is conveniently located on the bedroom level, along with built-in hallway shelving for added display. The finished basement offers a large rec room, full bath, built-in storage shelves, and a non-conforming room for flexible use. Bonus features include NEW roof, an updated HVAC, 50-gallon water heater, radon system, and quality Pella windows throughout. Step outside to a private backyard oasis with a large deck, roll-out sun shade, paved patio, and rain barrel for water conservation. All this located in award-winning Olathe Schools and NO HOA.. don’t miss this one!
Contact an agent
Home facts
- Year built:1987
- Listing ID #:2574698
- Added:1 day(s) ago
- Updated:October 04, 2025 at 06:43 PM
Rooms and interior
- Bedrooms:4
- Total bathrooms:4
- Full bathrooms:3
- Half bathrooms:1
- Living area:2,871 sq. ft.
Heating and cooling
- Cooling:Electric
- Heating:Natural Gas
Structure and exterior
- Roof:Composition
- Year built:1987
- Building area:2,871 sq. ft.
Schools
- High school:Olathe North
- Middle school:Santa Fe Trail
- Elementary school:Woodland
Utilities
- Water:City/Public
- Sewer:Public Sewer
Finances and disclosures
- Price:$445,000
- Price per sq. ft.:$155
New listings near 11548 S Lennox Street
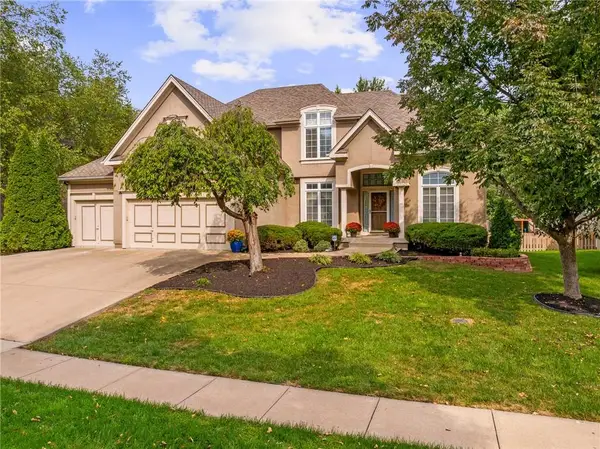 $575,000Pending4 beds 4 baths3,668 sq. ft.
$575,000Pending4 beds 4 baths3,668 sq. ft.14060 W 142 Terrace, Olathe, KS 66062
MLS# 2577737Listed by: COMPASS REALTY GROUP- New
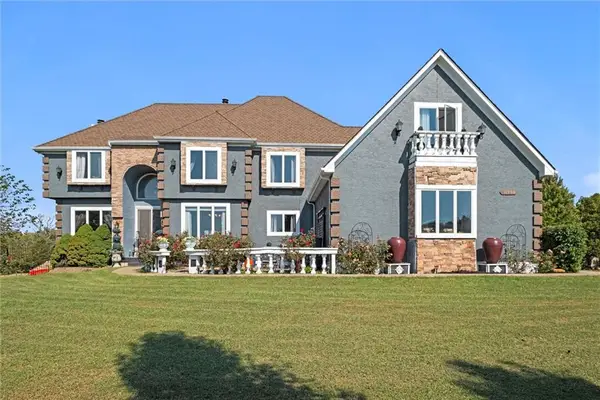 $885,000Active4 beds 5 baths6,156 sq. ft.
$885,000Active4 beds 5 baths6,156 sq. ft.11950 S Arbor View Lane, Olathe, KS 66061
MLS# 2579160Listed by: EXP REALTY LLC - New
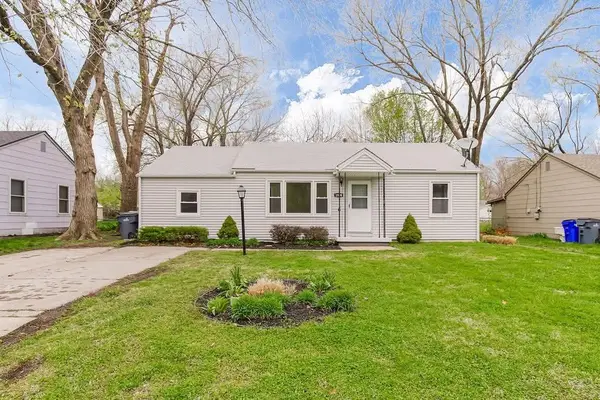 $250,000Active3 beds 2 baths1,376 sq. ft.
$250,000Active3 beds 2 baths1,376 sq. ft.1008 E Fredrickson Drive, Olathe, KS 66061
MLS# 2579248Listed by: REECENICHOLS - LEES SUMMIT - Open Sun, 1 to 3pm
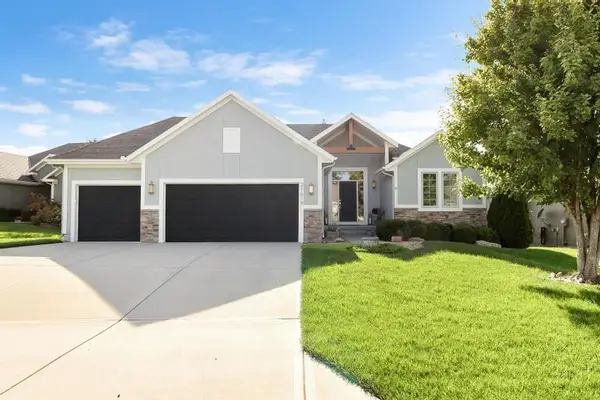 $525,000Pending4 beds 3 baths2,665 sq. ft.
$525,000Pending4 beds 3 baths2,665 sq. ft.21619 W 177 Court, Olathe, KS 66062
MLS# 2577483Listed by: REECENICHOLS - LEAWOOD - New
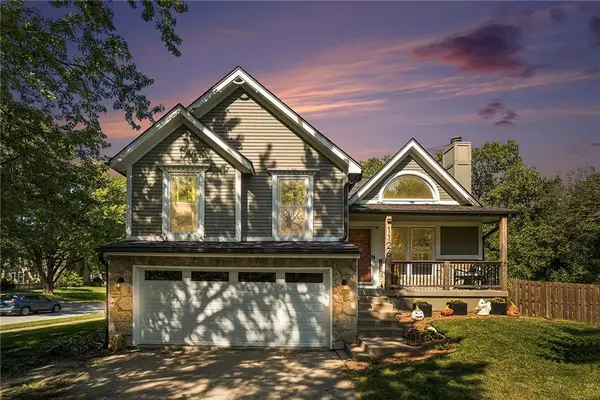 $398,000Active5 beds 3 baths1,754 sq. ft.
$398,000Active5 beds 3 baths1,754 sq. ft.1126 E Yesteryear Drive, Olathe, KS 66061
MLS# 2577986Listed by: UNITED REAL ESTATE KANSAS CITY - Open Sun, 12 to 2pmNew
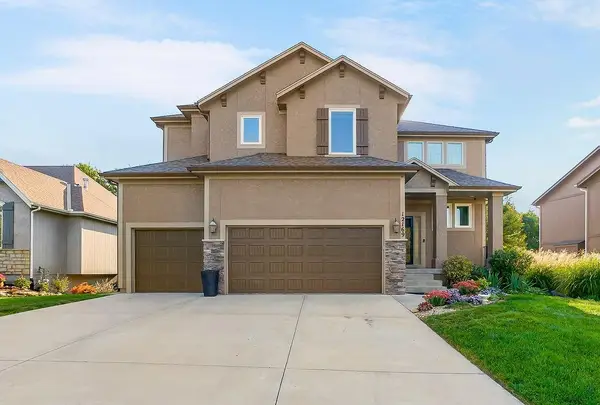 $570,000Active4 beds 4 baths2,300 sq. ft.
$570,000Active4 beds 4 baths2,300 sq. ft.12169 S Valley Road, Olathe, KS 66061
MLS# 2576878Listed by: KELLER WILLIAMS REALTY PARTNERS INC. - New
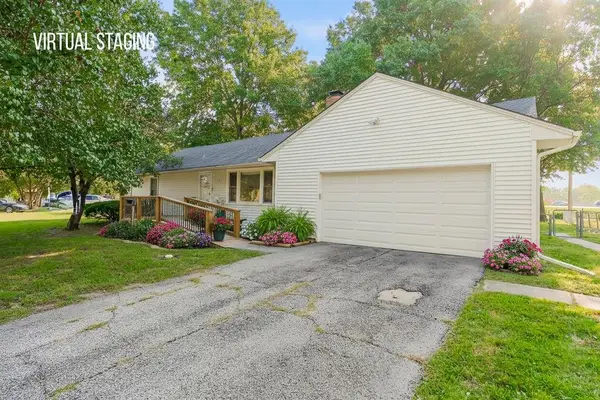 $265,000Active3 beds 1 baths1,254 sq. ft.
$265,000Active3 beds 1 baths1,254 sq. ft.828 S Hunter Drive, Olathe, KS 66061
MLS# 2572297Listed by: CROWN REALTY - New
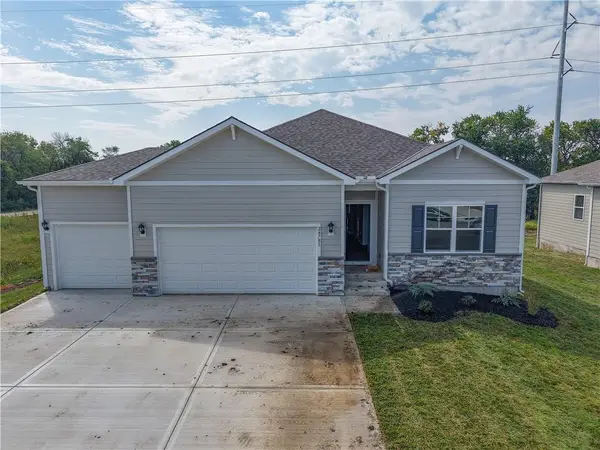 $493,990Active4 beds 2 baths1,771 sq. ft.
$493,990Active4 beds 2 baths1,771 sq. ft.24781 W 178th Court, Gardner, KS 66030
MLS# 2578795Listed by: DRH REALTY OF KANSAS CITY, LLC - Open Sat, 10:30am to 12:30pm
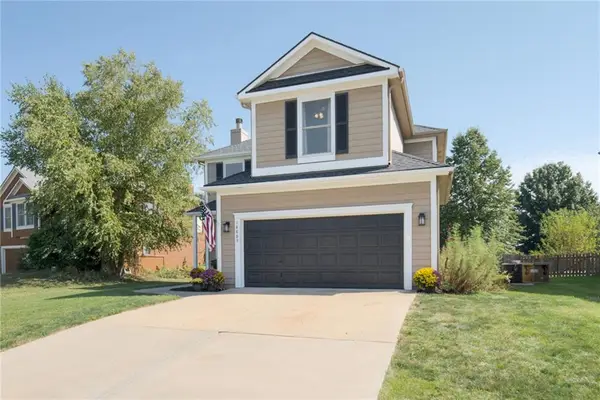 $425,000Active3 beds 3 baths2,369 sq. ft.
$425,000Active3 beds 3 baths2,369 sq. ft.14889 S Gallery Street, Olathe, KS 66062
MLS# 2576314Listed by: PLATINUM REALTY LLC - Open Sun, 1 to 3pmNew
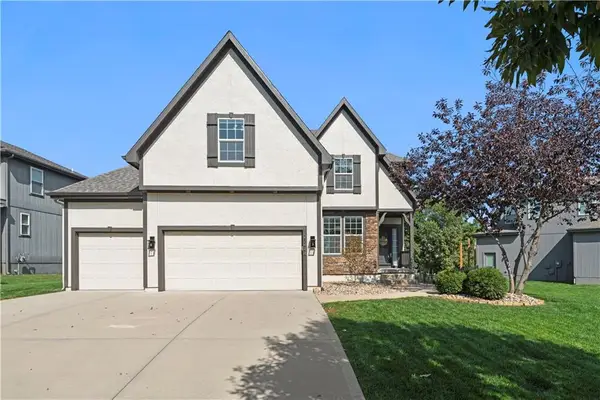 $605,000Active5 beds 5 baths3,103 sq. ft.
$605,000Active5 beds 5 baths3,103 sq. ft.23444 W 125th Street, Olathe, KS 66061
MLS# 2578089Listed by: REAL BROKER, LLC
