14889 S Gallery Street, Olathe, KS 66062
Local realty services provided by:Better Homes and Gardens Real Estate Kansas City Homes
14889 S Gallery Street,Olathe, KS 66062
$425,000
- 3 Beds
- 3 Baths
- 2,369 sq. ft.
- Single family
- Active
Upcoming open houses
- Sat, Oct 0410:30 am - 12:30 pm
Listed by:kristin deer
Office:platinum realty llc.
MLS#:2576314
Source:MOKS_HL
Price summary
- Price:$425,000
- Price per sq. ft.:$179.4
- Monthly HOA dues:$29.17
About this home
This beautifully remodeled two-story home combines timeless charm with modern updates throughout. Inside, you will find a fresh neutral palette accented with elegant wall moldings in several rooms, creating a warm and sophisticated atmosphere. The home features new carpeting on the staircase leading upstairs, a brand new HVAC system, and a two-year-old roof, new applicances, all new lighting, will give you peace of mind. There is truly nothing left to do except move in. The Updated finishes are endless. Exterior Updates are 6 sleek new black shutters, a freshly painted garage door & front door. The fenced-in backyard is a highlight, featuring a play set and plenty of space for relaxing outdoors. Beyond the home, the neighborhood offers fantastic amenities including a community pool & clubhouse, and families will love being within walking distance to Blue Valley's Liberty Elementary School. Thoughtful updates and an ideal location make this move-in ready home truly special
Contact an agent
Home facts
- Year built:1998
- Listing ID #:2576314
- Added:1 day(s) ago
- Updated:October 04, 2025 at 06:43 PM
Rooms and interior
- Bedrooms:3
- Total bathrooms:3
- Full bathrooms:2
- Half bathrooms:1
- Living area:2,369 sq. ft.
Heating and cooling
- Cooling:Electric
- Heating:Natural Gas
Structure and exterior
- Roof:Composition
- Year built:1998
- Building area:2,369 sq. ft.
Schools
- High school:Blue Valley West
- Middle school:Pleasant Ridge
- Elementary school:Liberty View
Utilities
- Water:City/Public - Verify
- Sewer:Public Sewer
Finances and disclosures
- Price:$425,000
- Price per sq. ft.:$179.4
New listings near 14889 S Gallery Street
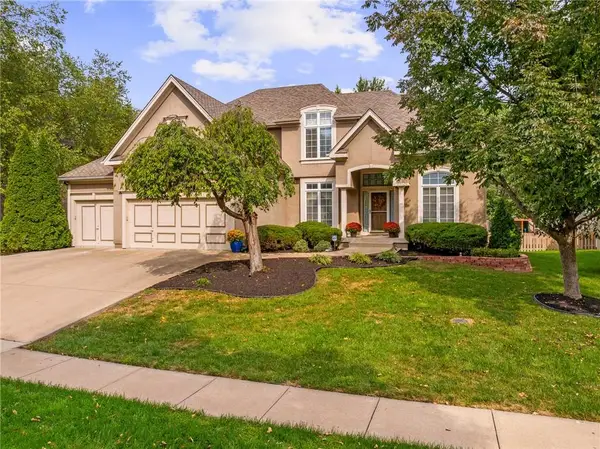 $575,000Pending4 beds 4 baths3,668 sq. ft.
$575,000Pending4 beds 4 baths3,668 sq. ft.14060 W 142 Terrace, Olathe, KS 66062
MLS# 2577737Listed by: COMPASS REALTY GROUP- New
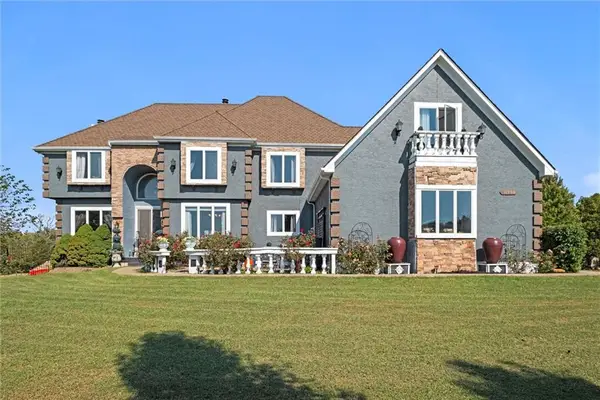 $885,000Active4 beds 5 baths6,156 sq. ft.
$885,000Active4 beds 5 baths6,156 sq. ft.11950 S Arbor View Lane, Olathe, KS 66061
MLS# 2579160Listed by: EXP REALTY LLC - New
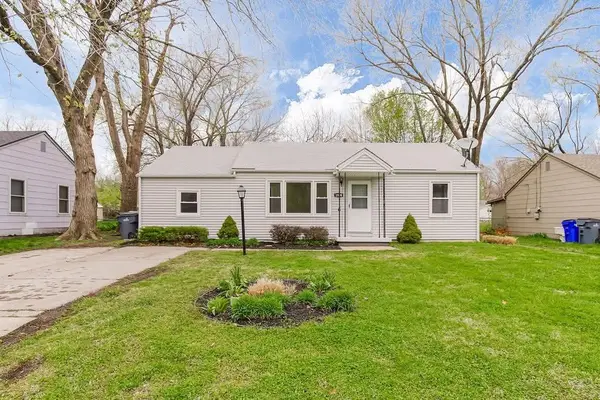 $250,000Active3 beds 2 baths1,376 sq. ft.
$250,000Active3 beds 2 baths1,376 sq. ft.1008 E Fredrickson Drive, Olathe, KS 66061
MLS# 2579248Listed by: REECENICHOLS - LEES SUMMIT - Open Sun, 1 to 3pm
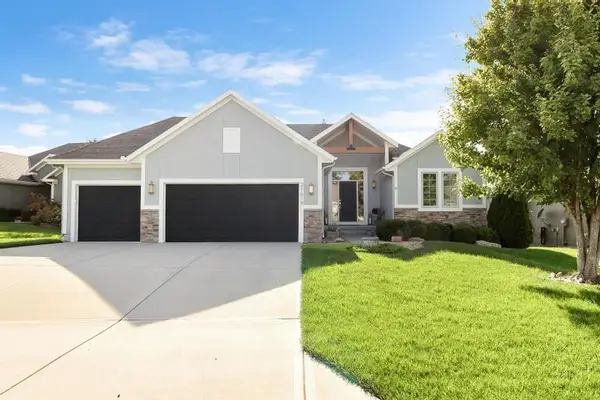 $525,000Pending4 beds 3 baths2,665 sq. ft.
$525,000Pending4 beds 3 baths2,665 sq. ft.21619 W 177 Court, Olathe, KS 66062
MLS# 2577483Listed by: REECENICHOLS - LEAWOOD - New
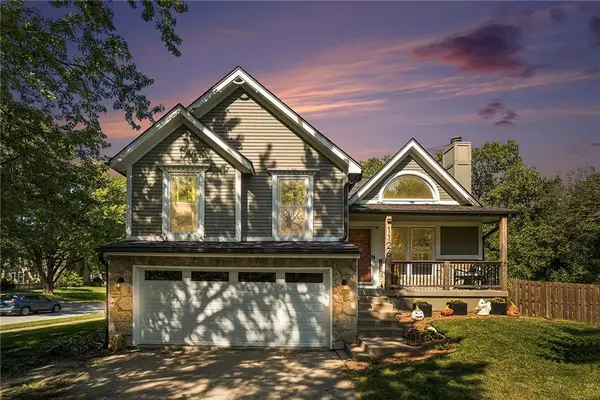 $398,000Active5 beds 3 baths1,754 sq. ft.
$398,000Active5 beds 3 baths1,754 sq. ft.1126 E Yesteryear Drive, Olathe, KS 66061
MLS# 2577986Listed by: UNITED REAL ESTATE KANSAS CITY - Open Sun, 12 to 2pmNew
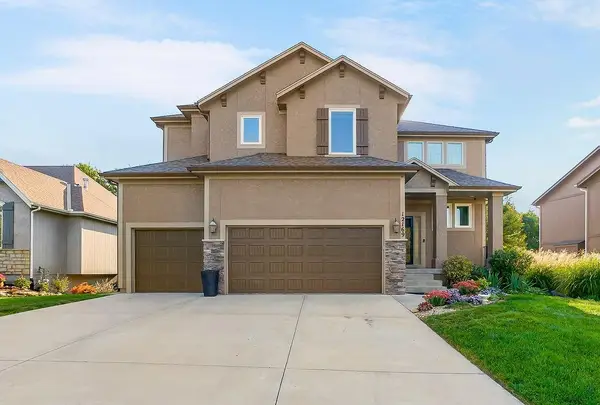 $570,000Active4 beds 4 baths2,300 sq. ft.
$570,000Active4 beds 4 baths2,300 sq. ft.12169 S Valley Road, Olathe, KS 66061
MLS# 2576878Listed by: KELLER WILLIAMS REALTY PARTNERS INC. - New
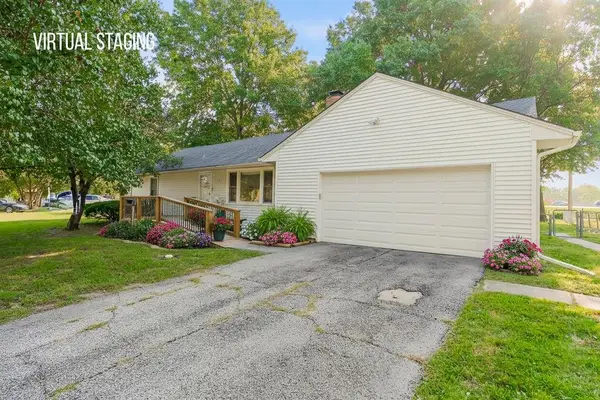 $265,000Active3 beds 1 baths1,254 sq. ft.
$265,000Active3 beds 1 baths1,254 sq. ft.828 S Hunter Drive, Olathe, KS 66061
MLS# 2572297Listed by: CROWN REALTY - New
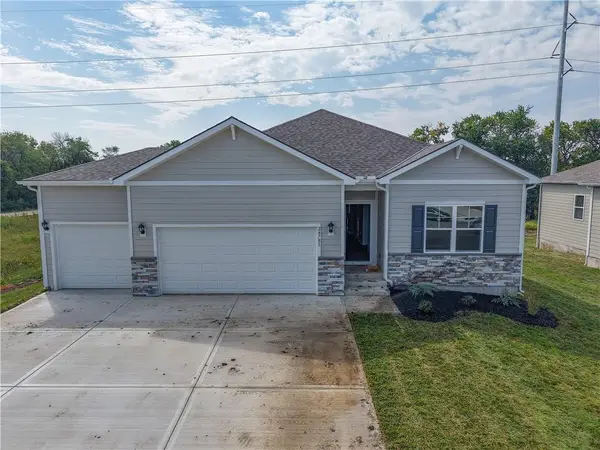 $493,990Active4 beds 2 baths1,771 sq. ft.
$493,990Active4 beds 2 baths1,771 sq. ft.24781 W 178th Court, Gardner, KS 66030
MLS# 2578795Listed by: DRH REALTY OF KANSAS CITY, LLC - Open Sun, 1 to 3pmNew
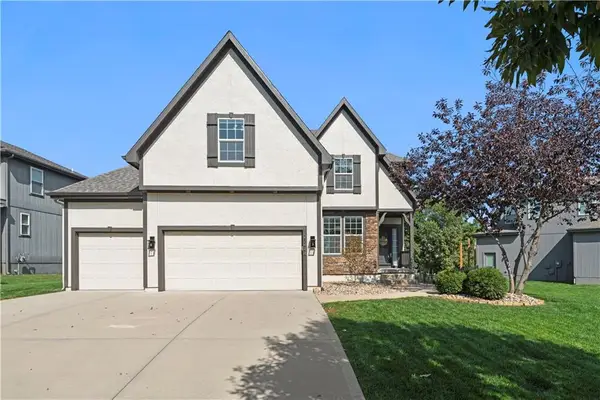 $605,000Active5 beds 5 baths3,103 sq. ft.
$605,000Active5 beds 5 baths3,103 sq. ft.23444 W 125th Street, Olathe, KS 66061
MLS# 2578089Listed by: REAL BROKER, LLC
