828 S Hunter Drive, Olathe, KS 66061
Local realty services provided by:Better Homes and Gardens Real Estate Kansas City Homes
828 S Hunter Drive,Olathe, KS 66061
$265,000
- 3 Beds
- 1 Baths
- 1,254 sq. ft.
- Single family
- Active
Listed by:peggy reed
Office:crown realty
MLS#:2572297
Source:MOKS_HL
Price summary
- Price:$265,000
- Price per sq. ft.:$211.32
About this home
Effortless Living in a Beautiful Ranch Home Near Frisco Lake
Discover the ease and comfort of stair-free, one-level living in this charming, wheelchair-accessible ranch nestled in a prime Olathe location near scenic Frisco Lake Park. Designed for convenience and low maintenance, this home features durable siding, tilt-in windows, and gleaming hardwood floors throughout.
The well-appointed galley kitchen comes fully equipped with a garbage disposal, dishwasher, range, microwave, and refrigerator—all included—and opens to a cozy breakfast room with direct access to a spacious, fenced backyard shaded by mature trees. Perfect for entertaining or relaxing outdoors.
Enjoy the warmth of a brick fireplace in the expansive living room, host gatherings in the formal dining room, and appreciate the generous closet space and beautiful woodwork throughout. Additional highlights include central heat and air system, a double-car garage with laundry hookups and opener, roof replaced in 2011, new main sewer line in 2009 plus a newly paved driveway in 2010.
Don’t miss your chance to own this delightful, move-in-ready home offering comfort, accessibility, and a fantastic location. Schedule your visit today!
Contact an agent
Home facts
- Year built:1955
- Listing ID #:2572297
- Added:1 day(s) ago
- Updated:October 04, 2025 at 10:45 AM
Rooms and interior
- Bedrooms:3
- Total bathrooms:1
- Full bathrooms:1
- Living area:1,254 sq. ft.
Heating and cooling
- Cooling:Electric
- Heating:Natural Gas
Structure and exterior
- Roof:Composition
- Year built:1955
- Building area:1,254 sq. ft.
Schools
- High school:Olathe North
- Middle school:Indian Trail
- Elementary school:Riverview Elementary
Utilities
- Water:City/Public
- Sewer:Public Sewer
Finances and disclosures
- Price:$265,000
- Price per sq. ft.:$211.32
New listings near 828 S Hunter Drive
- Open Sun, 1 to 3pmNew
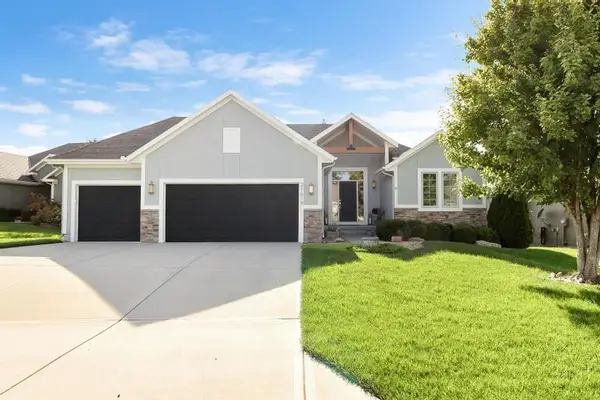 $525,000Active4 beds 3 baths2,665 sq. ft.
$525,000Active4 beds 3 baths2,665 sq. ft.21619 W 177 Court, Olathe, KS 66062
MLS# 2577483Listed by: REECENICHOLS - LEAWOOD - New
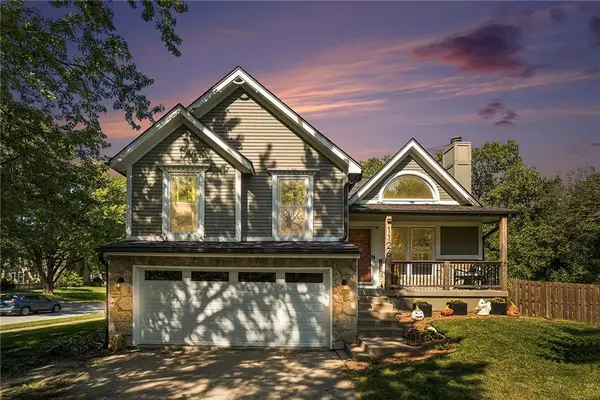 $398,000Active5 beds 3 baths1,754 sq. ft.
$398,000Active5 beds 3 baths1,754 sq. ft.1126 E Yesteryear Drive, Olathe, KS 66061
MLS# 2577986Listed by: UNITED REAL ESTATE KANSAS CITY - Open Sat, 1 to 3pmNew
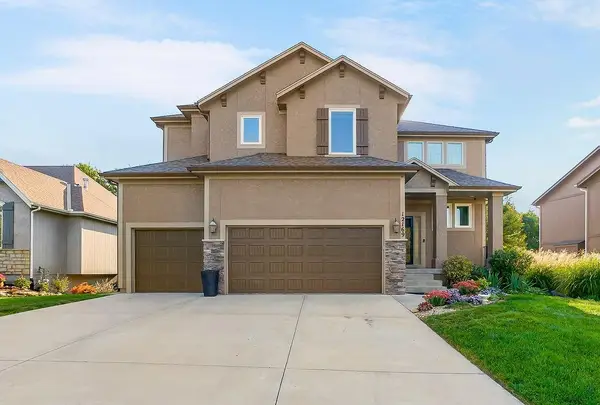 $570,000Active4 beds 4 baths2,300 sq. ft.
$570,000Active4 beds 4 baths2,300 sq. ft.12169 S Valley Road, Olathe, KS 66061
MLS# 2576878Listed by: KELLER WILLIAMS REALTY PARTNERS INC. - New
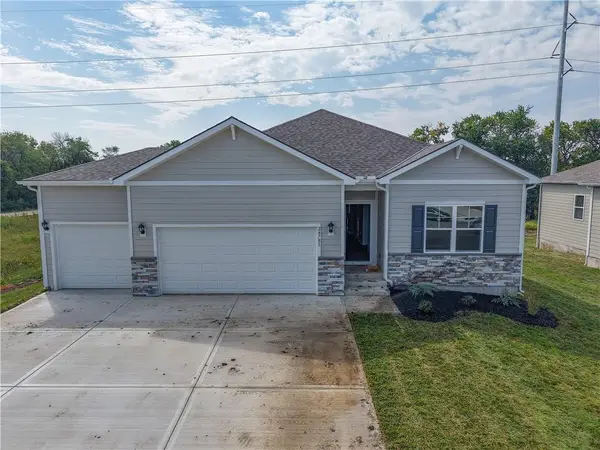 $493,990Active4 beds 2 baths1,771 sq. ft.
$493,990Active4 beds 2 baths1,771 sq. ft.24781 W 178th Court, Gardner, KS 66030
MLS# 2578795Listed by: DRH REALTY OF KANSAS CITY, LLC - Open Sat, 10:30am to 12:30pm
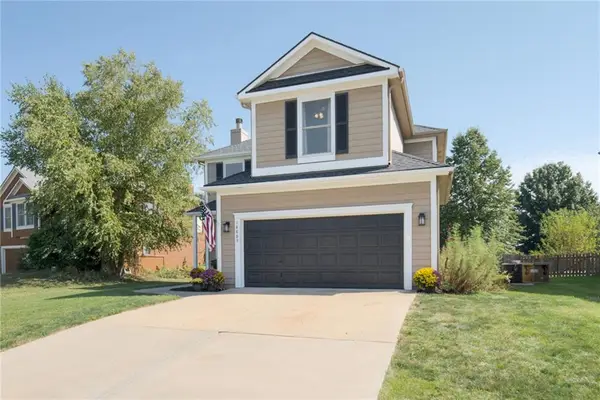 $425,000Active3 beds 3 baths2,369 sq. ft.
$425,000Active3 beds 3 baths2,369 sq. ft.14889 S Gallery Street, Olathe, KS 66062
MLS# 2576314Listed by: PLATINUM REALTY LLC - Open Sun, 1 to 3pmNew
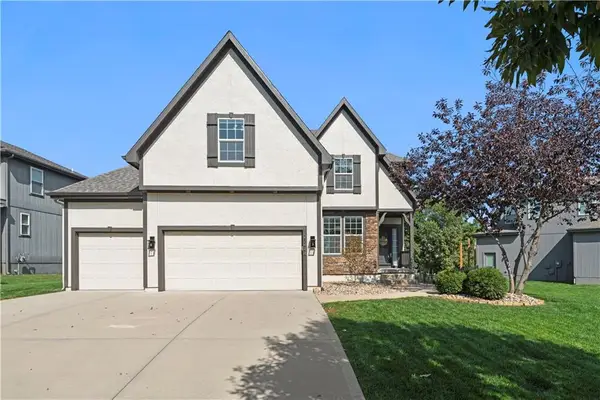 $605,000Active5 beds 5 baths3,103 sq. ft.
$605,000Active5 beds 5 baths3,103 sq. ft.23444 W 125th Street, Olathe, KS 66061
MLS# 2578089Listed by: REAL BROKER, LLC - New
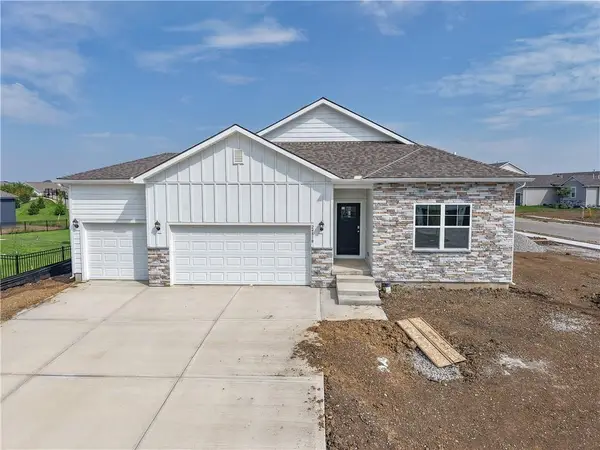 $474,990Active3 beds 2 baths1,635 sq. ft.
$474,990Active3 beds 2 baths1,635 sq. ft.24810 W 178th Court, Gardner, KS 66030
MLS# 2578796Listed by: DRH REALTY OF KANSAS CITY, LLC - New
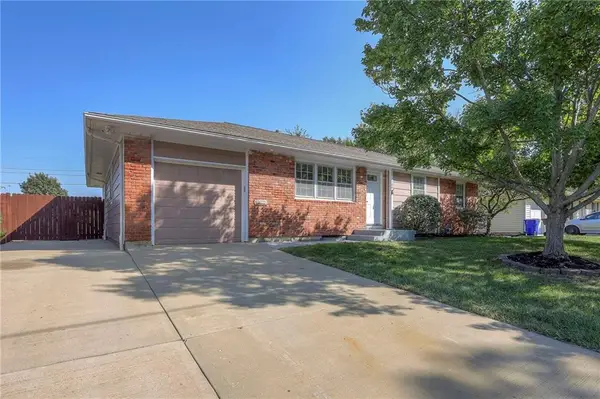 $299,900Active3 beds 3 baths1,798 sq. ft.
$299,900Active3 beds 3 baths1,798 sq. ft.104 S Burch Street, Olathe, KS 66061
MLS# 2578901Listed by: SBD HOUSING SOLUTIONS LLC - Open Sat, 1am to 3pm
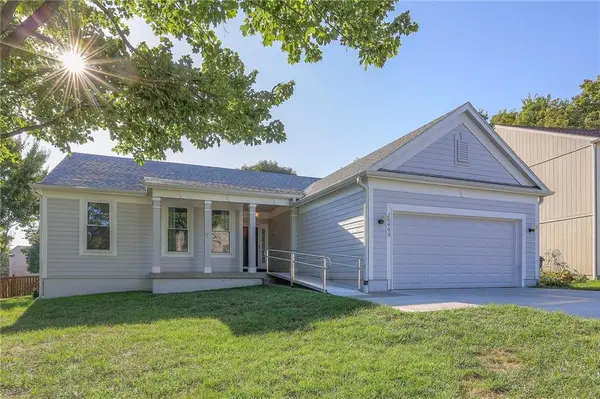 $412,500Active3 beds 2 baths1,504 sq. ft.
$412,500Active3 beds 2 baths1,504 sq. ft.15403 W 155th Terrace, Olathe, KS 66062
MLS# 2570145Listed by: REECENICHOLS -JOHNSON COUNTY W
