10300 W 142nd Street, Overland Park, KS 66221
Local realty services provided by:Better Homes and Gardens Real Estate Kansas City Homes
10300 W 142nd Street,Overland Park, KS 66221
$660,000
- 3 Beds
- 3 Baths
- 2,891 sq. ft.
- Single family
- Active
Upcoming open houses
- Sun, Sep 0701:00 pm - 03:00 pm
Listed by:stacy anderson
Office:reecenichols - leawood
MLS#:2561842
Source:MOKS_HL
Price summary
- Price:$660,000
- Price per sq. ft.:$228.29
- Monthly HOA dues:$260
About this home
Welcome to this stunning reverse 1.5 sty home nestled in a maintenance-provided community in the heart of South Johnson County. Thoughtfully designed for comfort and accessibility. Nestled at the end of a quiet cul-de-sac this home blends high end finishes with functional design. Featuring wide hallways/doorways and zero entry master shower. Home boasts master suite plus second bedroom on main along with two full baths on main floor. The open-layout concept layout flows effortlessly, with natural light pouring into every room. A screened in porch is perfect for morning coffee or evening relaxation. Walk out lower level includes large recreation room, entertainment bar and spacious bedroom/full bath.
Contact an agent
Home facts
- Year built:2015
- Listing ID #:2561842
- Added:1 day(s) ago
- Updated:September 05, 2025 at 10:41 PM
Rooms and interior
- Bedrooms:3
- Total bathrooms:3
- Full bathrooms:3
- Living area:2,891 sq. ft.
Heating and cooling
- Cooling:Electric
- Heating:Forced Air Gas
Structure and exterior
- Roof:Composition
- Year built:2015
- Building area:2,891 sq. ft.
Schools
- High school:Blue Valley NW
- Middle school:Harmony
- Elementary school:Harmony
Utilities
- Water:City/Public
- Sewer:Public Sewer
Finances and disclosures
- Price:$660,000
- Price per sq. ft.:$228.29
New listings near 10300 W 142nd Street
- New
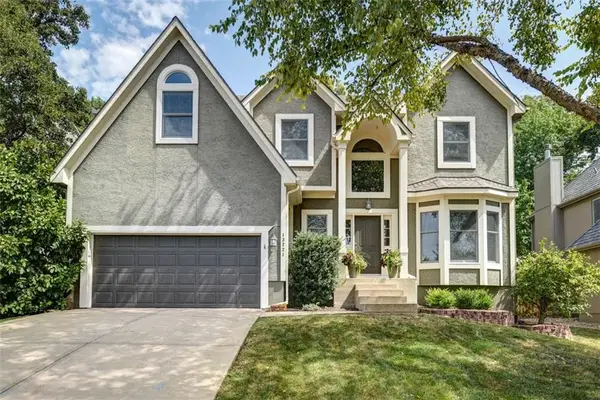 $500,000Active4 beds 5 baths2,948 sq. ft.
$500,000Active4 beds 5 baths2,948 sq. ft.13221 Barton Street, Overland Park, KS 66213
MLS# 2571781Listed by: KW KANSAS CITY METRO 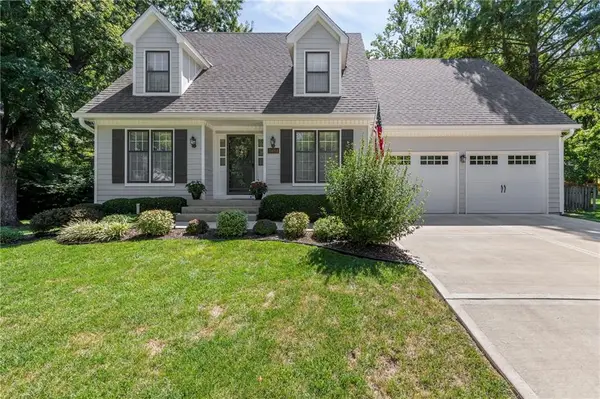 $499,000Active4 beds 4 baths2,548 sq. ft.
$499,000Active4 beds 4 baths2,548 sq. ft.11484 Lowell Avenue, Overland Park, KS 66210
MLS# 2570786Listed by: PLATINUM REALTY LLC- New
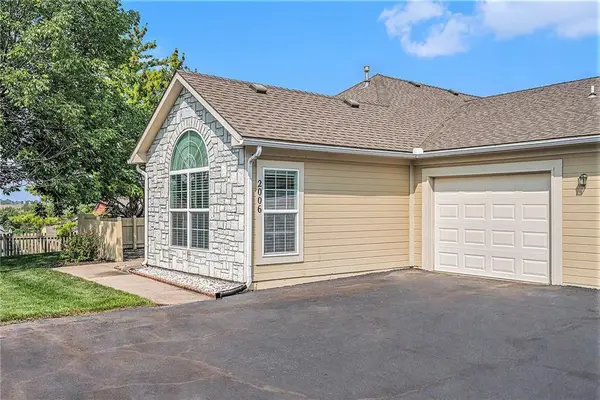 $340,000Active2 beds 2 baths1,157 sq. ft.
$340,000Active2 beds 2 baths1,157 sq. ft.2006 W 139th Street, Overland Park, KS 66224
MLS# 2572666Listed by: KELLER WILLIAMS REALTY PARTNERS INC. - Open Sat, 1 to 3pm
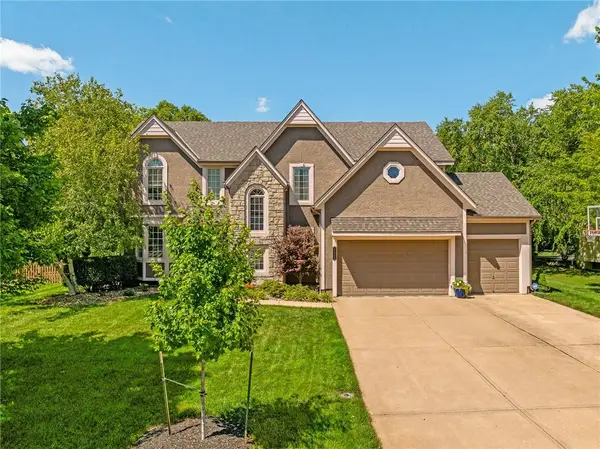 $650,000Active4 beds 5 baths3,180 sq. ft.
$650,000Active4 beds 5 baths3,180 sq. ft.12508 W 130th Terrace, Overland Park, KS 66213
MLS# 2565047Listed by: REECENICHOLS - LEAWOOD - Open Sun, 1 to 3pm
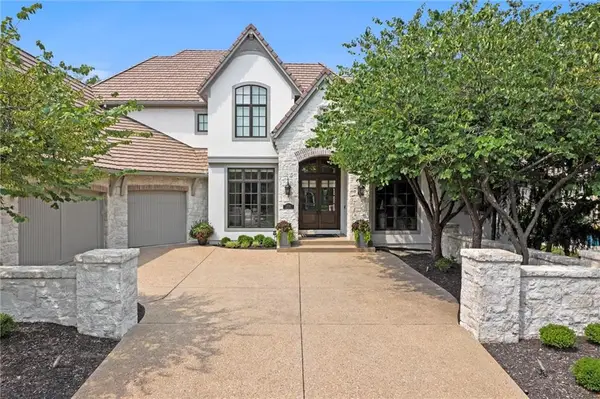 $1,495,000Active5 beds 7 baths6,486 sq. ft.
$1,495,000Active5 beds 7 baths6,486 sq. ft.12710 W 160th Terrace, Overland Park, KS 66221
MLS# 2566830Listed by: REAL BROKER, LLC 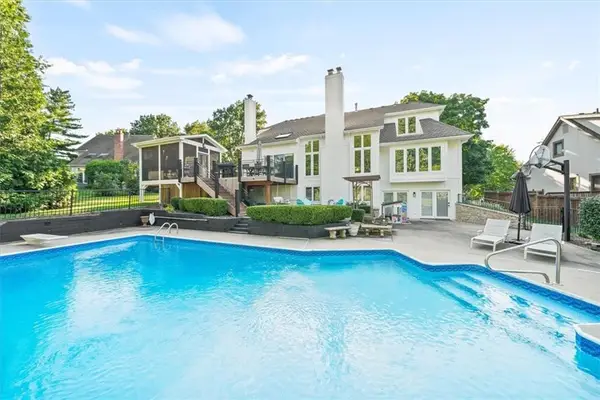 $1,100,000Active4 beds 5 baths5,902 sq. ft.
$1,100,000Active4 beds 5 baths5,902 sq. ft.12509 King Street, Overland Park, KS 66213
MLS# 2569521Listed by: REECENICHOLS - COUNTRY CLUB PLAZA- Open Sat, 1 to 3pmNew
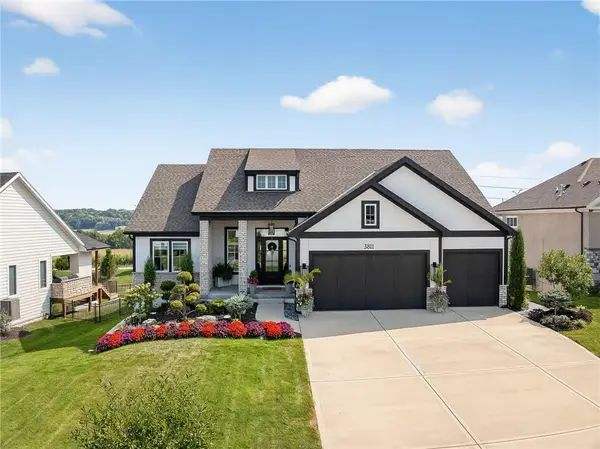 $925,000Active4 beds 5 baths3,374 sq. ft.
$925,000Active4 beds 5 baths3,374 sq. ft.3811 W 158th Terrace, Overland Park, KS 66224
MLS# 2571526Listed by: COMPASS REALTY GROUP - New
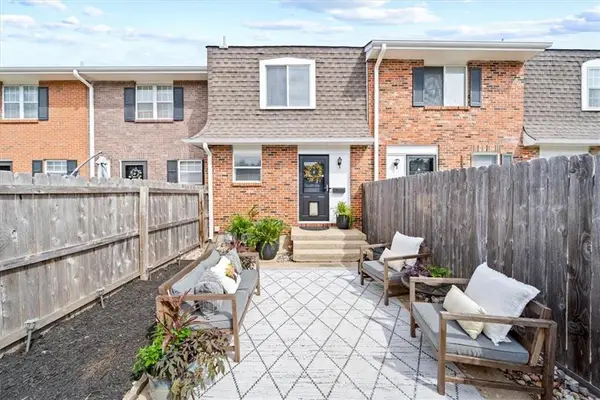 $200,000Active2 beds 2 baths1,057 sq. ft.
$200,000Active2 beds 2 baths1,057 sq. ft.8638 W 85th Street, Overland Park, KS 66212
MLS# 2571806Listed by: KELLER WILLIAMS REALTY PARTNERS INC. - Open Sat, 2 to 4pmNew
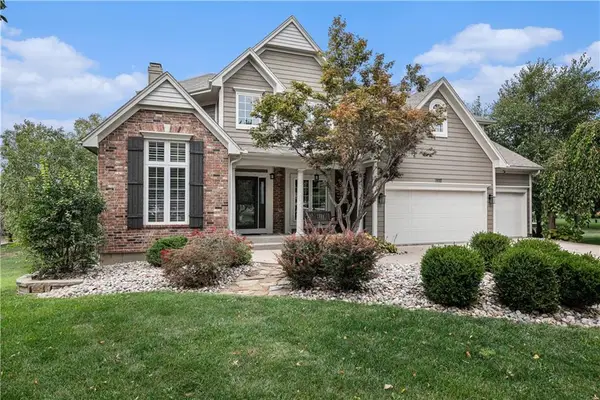 $625,000Active4 beds 5 baths3,963 sq. ft.
$625,000Active4 beds 5 baths3,963 sq. ft.13404 W 130th Street, Overland Park, KS 66213
MLS# 2572250Listed by: REECENICHOLS - COUNTRY CLUB PLAZA
