12509 King Street, Overland Park, KS 66213
Local realty services provided by:Better Homes and Gardens Real Estate Kansas City Homes
12509 King Street,Overland Park, KS 66213
$1,100,000
- 4 Beds
- 5 Baths
- 5,902 sq. ft.
- Single family
- Active
Listed by:lisa ruben team
Office:reecenichols - country club plaza
MLS#:2569521
Source:MOKS_HL
Price summary
- Price:$1,100,000
- Price per sq. ft.:$186.38
- Monthly HOA dues:$66.67
About this home
Welcome to your private oasis! The spectacular backyard is designed for year-round enjoyment, featuring a sparkling pool, rock garden, gazebo, expansive deck, flower gardens, and open green space. Inside, every detail has been beautifully renovated with today’s sleek colors and finishes. The brand-new kitchen boasts custom white cabinetry, a hearth area, high-end stainless appliances, white quartz counters and soaring vaulted ceilings, while the expansive great room impresses with new light hardwood floors, mile high ceilings and beautiful floor to ceiling tiled fireplace. The primary suite offers a luxurious retreat with a huge walk-in closet and a spa-inspired bath. Upstairs, three spacious bedrooms provide comfort and style, while the walk-out daylight lower level features a full bath and exercise area. Thoughtfully redesigned throughout, this home blends modern sophistication with comfort—perfect for today’s most discerning.
Contact an agent
Home facts
- Year built:1987
- Listing ID #:2569521
- Added:1 day(s) ago
- Updated:September 05, 2025 at 03:42 PM
Rooms and interior
- Bedrooms:4
- Total bathrooms:5
- Full bathrooms:4
- Half bathrooms:1
- Living area:5,902 sq. ft.
Heating and cooling
- Cooling:Attic Fan, Electric
- Heating:Natural Gas
Structure and exterior
- Roof:Composition
- Year built:1987
- Building area:5,902 sq. ft.
Schools
- High school:Blue Valley NW
- Middle school:Oxford
- Elementary school:Oak Hill
Utilities
- Water:City/Public
- Sewer:Public Sewer
Finances and disclosures
- Price:$1,100,000
- Price per sq. ft.:$186.38
New listings near 12509 King Street
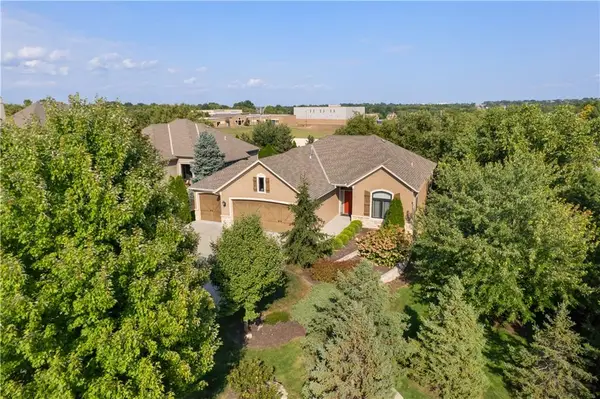 $660,000Active3 beds 3 baths2,891 sq. ft.
$660,000Active3 beds 3 baths2,891 sq. ft.10300 W 142nd Street, Overland Park, KS 66221
MLS# 2561842Listed by: REECENICHOLS - LEAWOOD- Open Sat, 1 to 3pm
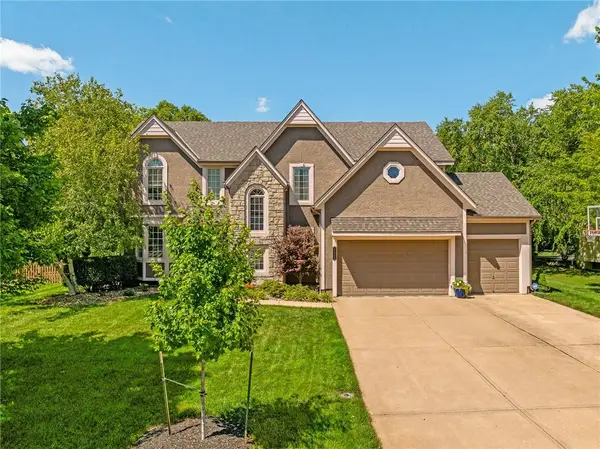 $650,000Active4 beds 5 baths3,180 sq. ft.
$650,000Active4 beds 5 baths3,180 sq. ft.12508 W 130th Terrace, Overland Park, KS 66213
MLS# 2565047Listed by: REECENICHOLS - LEAWOOD - Open Sun, 1 to 3pm
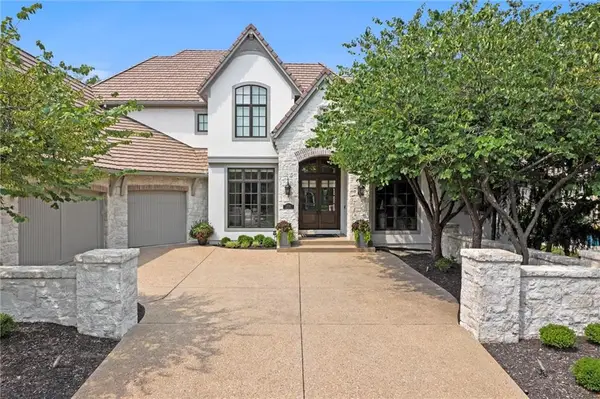 $1,495,000Active5 beds 7 baths6,486 sq. ft.
$1,495,000Active5 beds 7 baths6,486 sq. ft.12710 W 160th Terrace, Overland Park, KS 66221
MLS# 2566830Listed by: REAL BROKER, LLC - New
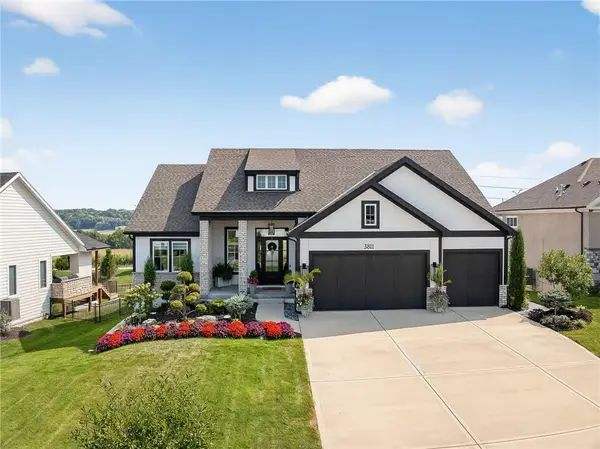 $925,000Active4 beds 5 baths3,374 sq. ft.
$925,000Active4 beds 5 baths3,374 sq. ft.3811 W 158th Terrace, Overland Park, KS 66224
MLS# 2571526Listed by: COMPASS REALTY GROUP - Open Fri, 4 to 6pmNew
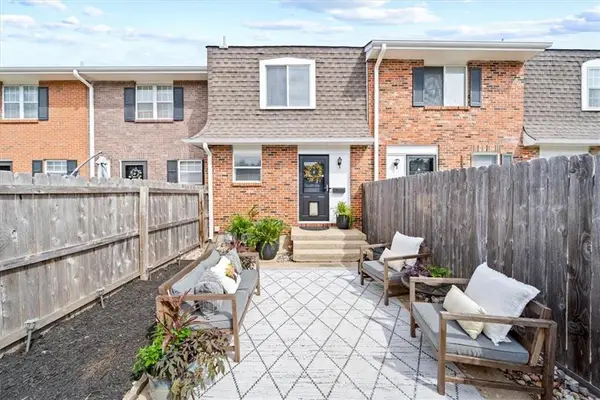 $200,000Active2 beds 2 baths1,057 sq. ft.
$200,000Active2 beds 2 baths1,057 sq. ft.8638 W 85th Street, Overland Park, KS 66212
MLS# 2571806Listed by: KELLER WILLIAMS REALTY PARTNERS INC. - Open Sat, 2 to 4pmNew
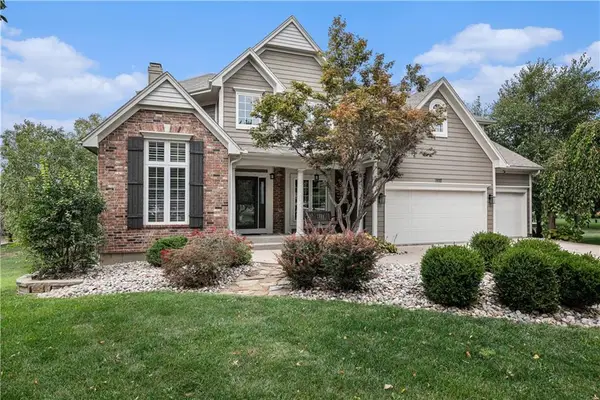 $625,000Active4 beds 5 baths3,963 sq. ft.
$625,000Active4 beds 5 baths3,963 sq. ft.13404 W 130th Street, Overland Park, KS 66213
MLS# 2572250Listed by: REECENICHOLS - COUNTRY CLUB PLAZA - New
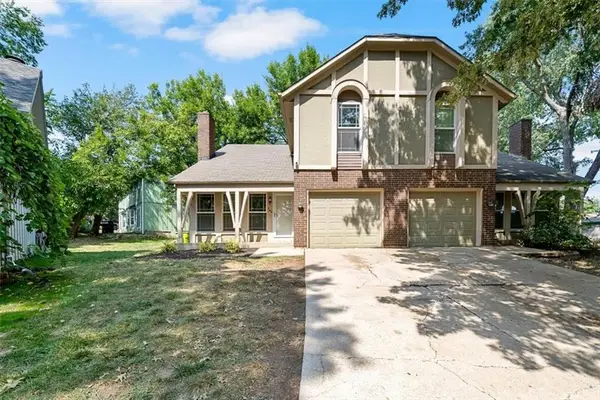 $269,000Active3 beds 3 baths1,428 sq. ft.
$269,000Active3 beds 3 baths1,428 sq. ft.8544 Wedd Street, Overland Park, KS 66212
MLS# 2572641Listed by: REAL BROKER, LLC - New
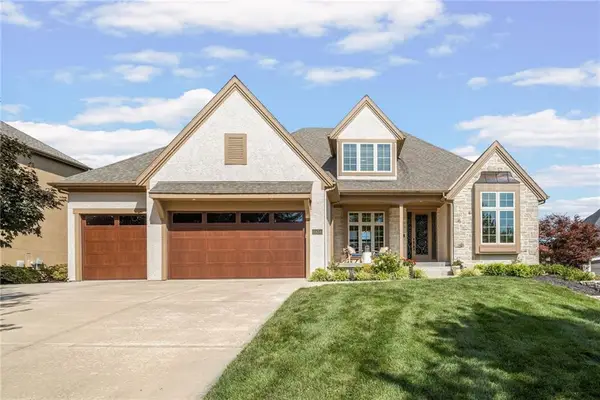 $949,500Active5 beds 6 baths5,755 sq. ft.
$949,500Active5 beds 6 baths5,755 sq. ft.10654 W 168 Court, Overland Park, KS 66221
MLS# 2573876Listed by: REECENICHOLS - LEAWOOD - New
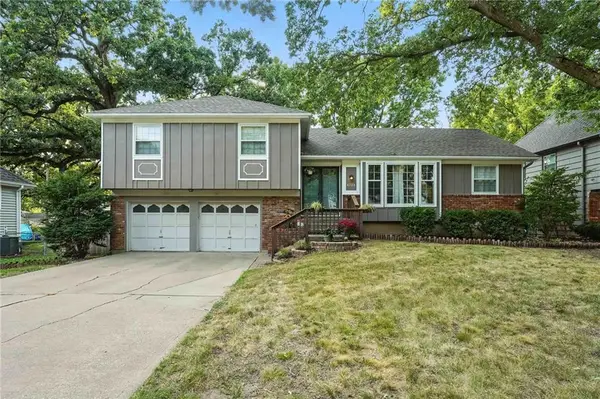 $335,000Active3 beds 3 baths1,744 sq. ft.
$335,000Active3 beds 3 baths1,744 sq. ft.6728 Mackey Street, Overland Park, KS 66204
MLS# 2573882Listed by: EXP REALTY LLC
