10601 Reeder Street, Overland Park, KS 66214
Local realty services provided by:Better Homes and Gardens Real Estate Kansas City Homes
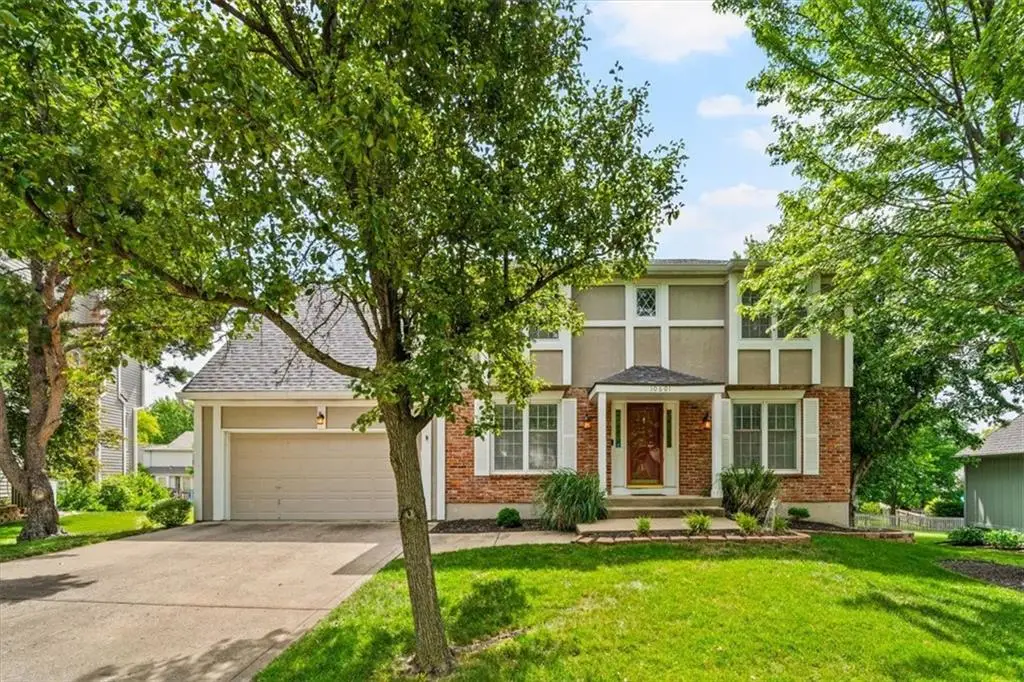

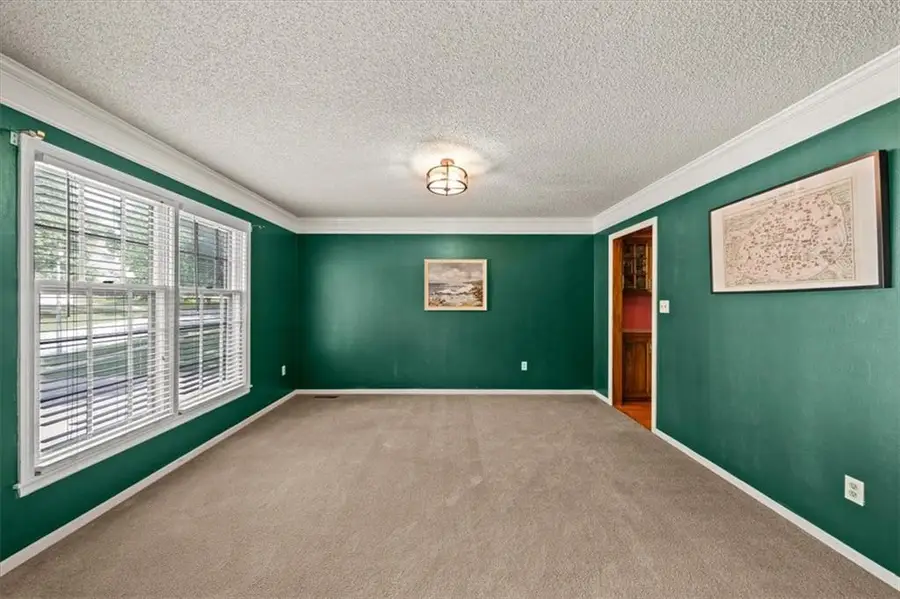
10601 Reeder Street,Overland Park, KS 66214
$460,000
- 4 Beds
- 4 Baths
- 3,231 sq. ft.
- Single family
- Active
Listed by:greg shahan
Office:395 realty llc.
MLS#:2557333
Source:MOKS_HL
Price summary
- Price:$460,000
- Price per sq. ft.:$142.37
- Monthly HOA dues:$25.83
About this home
Nestled in the highly sought-after Oak Park Manor neighborhood, this timeless two-story home features 4 generously sized bedrooms, 3.5 bathrooms, and a thoughtfully designed layout perfect for today’s lifestyle.
The main level boasts a spacious, updated eat-in kitchen complete with granite countertops, hardwood flooring, newer appliances, and a convenient butler’s pantry. The kitchen flows seamlessly into a sunlit family room with elegant box ceilings, bay windows, and a cozy gas fireplace. You'll also find a formal dining room, a comfortable living room, and a dedicated laundry room on this floor.
Upstairs, three of the four bedrooms include walk-in closets, while the expansive primary suite offers a luxurious bath and an exceptionally large walk-in closet. The finished walkout basement adds even more living space with a full bath, wet bar, home gym area, and recreation space.
Enjoy the oversized backyard and newly stained deck—perfect for outdoor entertaining. Additional updates include a roof less than 3 years old and HVAC and water heater systems all under 5 years old, offering added comfort and peace of mind.
Contact an agent
Home facts
- Year built:1986
- Listing Id #:2557333
- Added:49 day(s) ago
- Updated:July 17, 2025 at 03:43 PM
Rooms and interior
- Bedrooms:4
- Total bathrooms:4
- Full bathrooms:3
- Half bathrooms:1
- Living area:3,231 sq. ft.
Heating and cooling
- Cooling:Attic Fan, Electric
- Heating:Forced Air Gas
Structure and exterior
- Roof:Composition
- Year built:1986
- Building area:3,231 sq. ft.
Schools
- High school:SM South
- Middle school:Indian Woods
- Elementary school:Oak Park Carpenter
Utilities
- Water:City/Public
- Sewer:Public Sewer
Finances and disclosures
- Price:$460,000
- Price per sq. ft.:$142.37
New listings near 10601 Reeder Street
- New
 $1,050,000Active6 beds 8 baths5,015 sq. ft.
$1,050,000Active6 beds 8 baths5,015 sq. ft.18309 Monrovia Street, Overland Park, KS 66013
MLS# 2568491Listed by: WEICHERT, REALTORS WELCH & COM - Open Sat, 12 to 3pmNew
 $649,950Active4 beds 5 baths4,237 sq. ft.
$649,950Active4 beds 5 baths4,237 sq. ft.13816 Haskins Street, Overland Park, KS 66221
MLS# 2568942Listed by: PLATINUM HOMES, INC. - Open Thu, 5 to 7pm
 $640,000Active4 beds 5 baths3,758 sq. ft.
$640,000Active4 beds 5 baths3,758 sq. ft.13119 Hadley Street, Overland Park, KS 66213
MLS# 2565723Listed by: REECENICHOLS - LEAWOOD  $153,500Active1 beds 1 baths828 sq. ft.
$153,500Active1 beds 1 baths828 sq. ft.7433 W 102nd Court, Overland Park, KS 66212
MLS# 2565897Listed by: REAL BROKER, LLC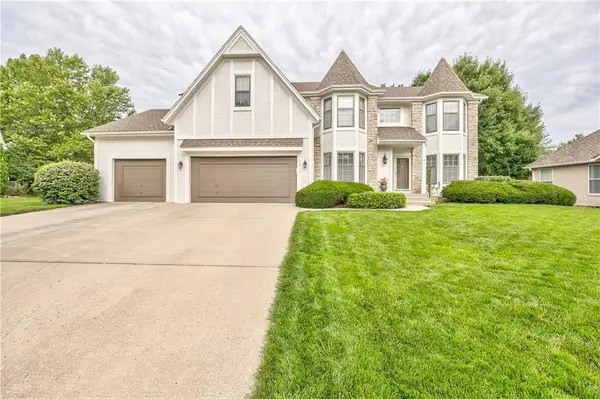 $615,000Active4 beds 5 baths3,936 sq. ft.
$615,000Active4 beds 5 baths3,936 sq. ft.12914 Goddard Avenue, Overland Park, KS 66213
MLS# 2566285Listed by: RE/MAX REALTY SUBURBAN INC $509,950Active3 beds 2 baths1,860 sq. ft.
$509,950Active3 beds 2 baths1,860 sq. ft.9525 Buena Vista Street, Overland Park, KS 66207
MLS# 2566406Listed by: RE/MAX STATE LINE- New
 $425,000Active3 beds 4 baths2,029 sq. ft.
$425,000Active3 beds 4 baths2,029 sq. ft.12565 Glenwood Street, Overland Park, KS 66209
MLS# 2567228Listed by: REECENICHOLS - LEAWOOD - New
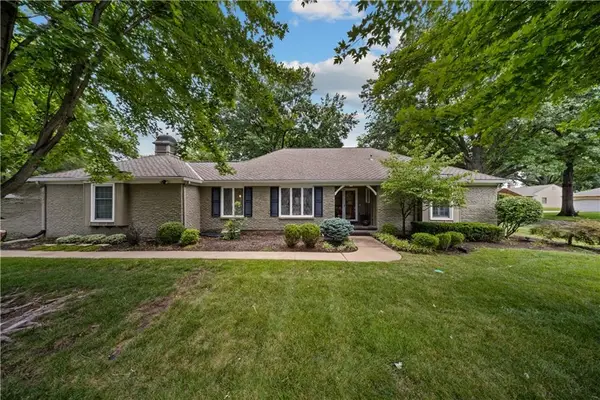 $500,000Active4 beds 4 baths2,998 sq. ft.
$500,000Active4 beds 4 baths2,998 sq. ft.9975 Marty Street, Overland Park, KS 66212
MLS# 2567341Listed by: RE/MAX STATE LINE - New
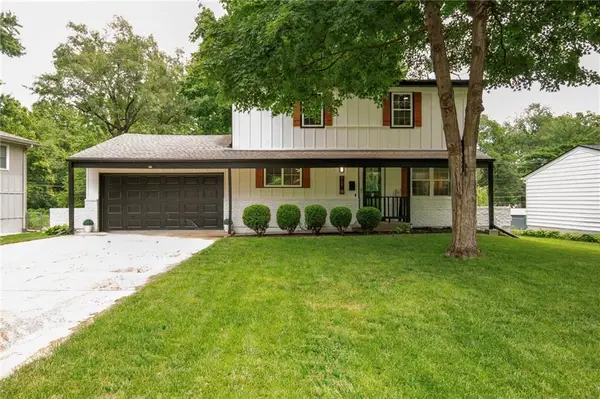 $415,000Active5 beds 2 baths1,762 sq. ft.
$415,000Active5 beds 2 baths1,762 sq. ft.9121 Hayes Drive, Overland Park, KS 66212
MLS# 2567948Listed by: YOUR FUTURE ADDRESS, LLC - New
 $325,000Active2 beds 3 baths1,617 sq. ft.
$325,000Active2 beds 3 baths1,617 sq. ft.11924 Grandview Street, Overland Park, KS 66213
MLS# 2567949Listed by: YOUR FUTURE ADDRESS, LLC
