10615 W 164th Street, Overland Park, KS 66221
Local realty services provided by:Better Homes and Gardens Real Estate Kansas City Homes
10615 W 164th Street,Overland Park, KS 66221
$895,000
- 5 Beds
- 4 Baths
- 3,851 sq. ft.
- Single family
- Active
Listed by:valerie mcclaskey
Office:keller williams realty partners inc.
MLS#:2577925
Source:MOKS_HL
Price summary
- Price:$895,000
- Price per sq. ft.:$232.41
About this home
?? Stop the car—this is the one you’ve been waiting for!
Nestled on 1.6 acres in a private southern Overland Park community surrounded by multimillion-dollar homes, this showstopper offers privacy, space, and style on a quiet cul-de-sac.
Step inside and be impressed—this isn’t your typical cookie-cutter home. The vaulted family room flows into a beautifully updated kitchen featuring marble countertops and backsplash. A previous 4-season room addition provides flexible space—perfect as a man cave, second family room, or even a main-level bedroom.
Upstairs, you’ll find 4 generously sized bedrooms, each with a walk-in closet. The oversized 4th bedroom (also a former addition) offers endless possibilities. The lower level expands your entertaining options with a large rec room, full bath, and a 5th non-conforming bedroom.
Outside, enjoy an oversized beautiful setting on the covered deck and patio—ideal for gatherings or simply relaxing while taking in Kansas sunsets.
? Updates include: custom hardwoods (including stair conversion), large NEW septic tank, stained deck, exterior paint, refreshed front elevation, updated lower level, stainless steel appliances, newer carpet/flooring, 4-year-old roof, and more.
Here, you’ll enjoy the best of both worlds—a small acreage feel with all the conveniences of city living. Located in highly sought-after Blue Valley Schools, with quick access to shopping, dining, highways, new parks, and the growing Bluhawk Center.
This rare gem won’t last—act fast!
Contact an agent
Home facts
- Year built:1985
- Listing ID #:2577925
- Added:2 day(s) ago
- Updated:October 05, 2025 at 06:51 PM
Rooms and interior
- Bedrooms:5
- Total bathrooms:4
- Full bathrooms:3
- Half bathrooms:1
- Living area:3,851 sq. ft.
Heating and cooling
- Cooling:Electric
- Heating:Natural Gas
Structure and exterior
- Roof:Composition
- Year built:1985
- Building area:3,851 sq. ft.
Schools
- High school:Blue Valley Southwest
- Middle school:Aubry Bend
- Elementary school:Timber Creek
Utilities
- Water:City/Public
- Sewer:Septic Tank
Finances and disclosures
- Price:$895,000
- Price per sq. ft.:$232.41
New listings near 10615 W 164th Street
- New
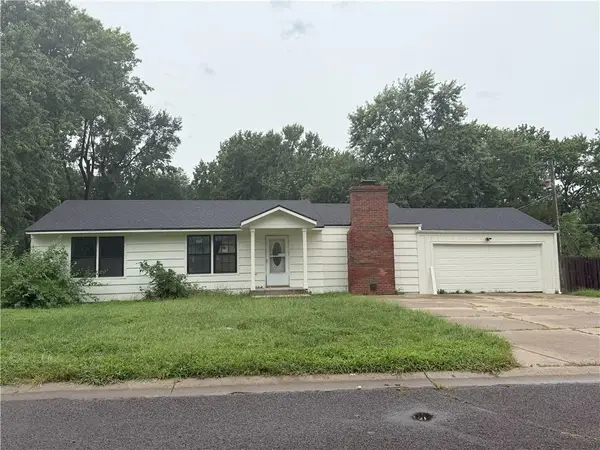 $300,000Active2 beds 2 baths1,172 sq. ft.
$300,000Active2 beds 2 baths1,172 sq. ft.8020 Lowell Avenue, Overland Park, KS 66204
MLS# 2564903Listed by: EXP REALTY LLC  $395,000Active3 beds 3 baths1,844 sq. ft.
$395,000Active3 beds 3 baths1,844 sq. ft.12103 Slater Street, Overland Park, KS 66213
MLS# 2576921Listed by: PLATINUM REALTY LLC- Open Sat, 12 to 2pm
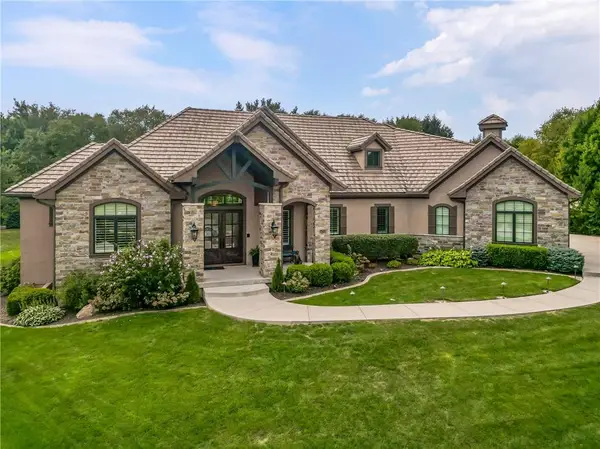 $2,250,000Active5 beds 7 baths5,848 sq. ft.
$2,250,000Active5 beds 7 baths5,848 sq. ft.14713 Ash Street, Overland Park, KS 66224
MLS# 2572376Listed by: REECENICHOLS - LEAWOOD 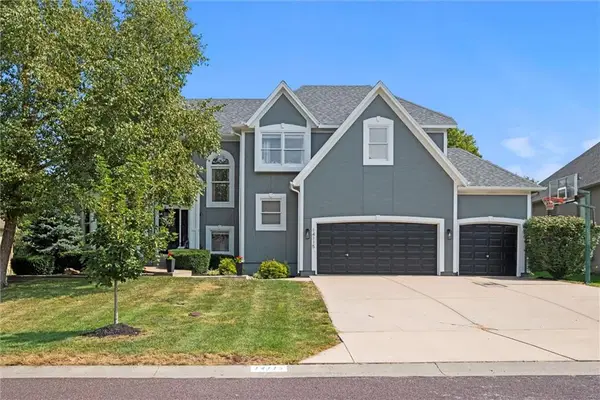 $675,000Pending4 beds 5 baths3,762 sq. ft.
$675,000Pending4 beds 5 baths3,762 sq. ft.14115 Cody Street, Overland Park, KS 66221
MLS# 2576883Listed by: REECENICHOLS - OVERLAND PARK- Open Sun, 1 to 3pmNew
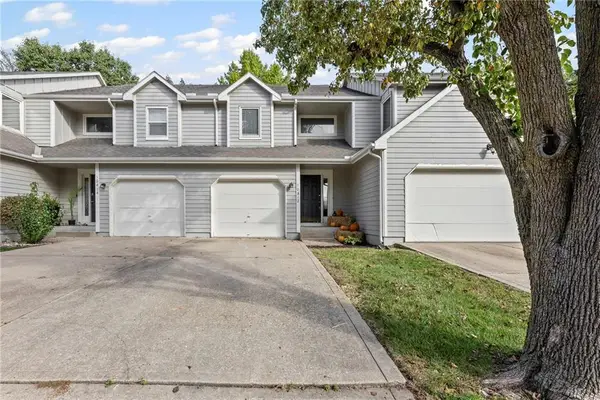 $270,000Active2 beds 3 baths1,460 sq. ft.
$270,000Active2 beds 3 baths1,460 sq. ft.10812 W 116th Street, Overland Park, KS 66210
MLS# 2579228Listed by: MODERN REALTY ADVISORS 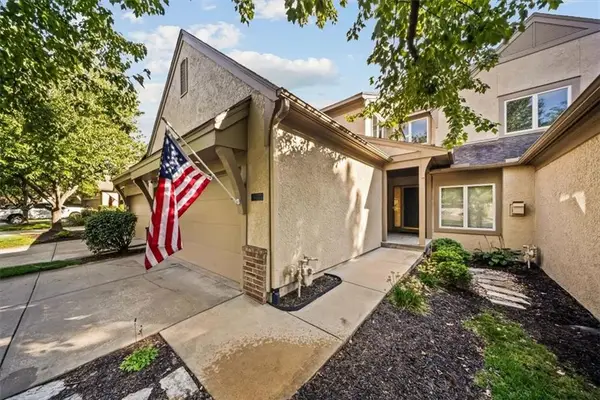 $455,000Pending4 beds 4 baths2,696 sq. ft.
$455,000Pending4 beds 4 baths2,696 sq. ft.14302 Russell Street, Overland Park, KS 66223
MLS# 2574988Listed by: NEXTHOME GADWOOD GROUP- New
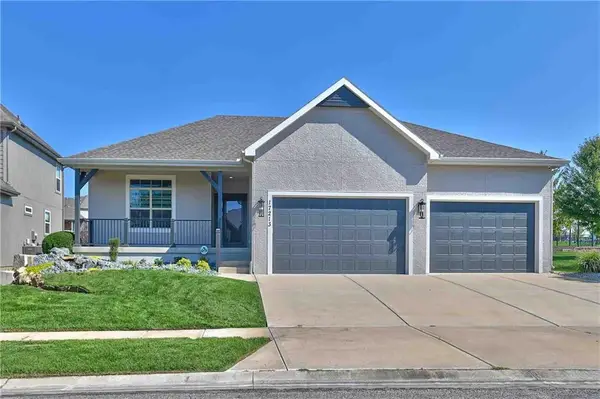 $629,000Active4 beds 3 baths2,614 sq. ft.
$629,000Active4 beds 3 baths2,614 sq. ft.17213 Noland Street, Overland Park, KS 66221
MLS# 2578993Listed by: MURRELL HOMES REAL ESTATE GRP - Open Sun, 1 to 3pmNew
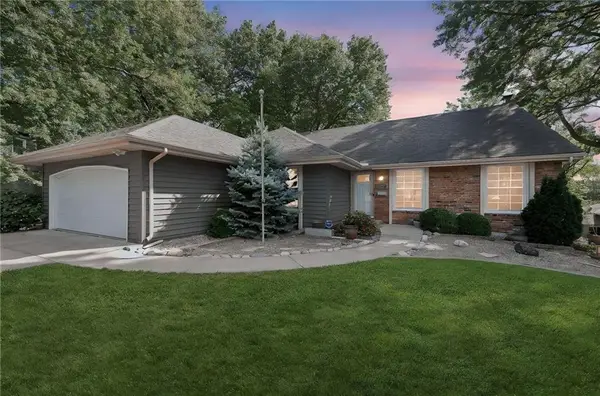 $425,000Active3 beds 3 baths2,333 sq. ft.
$425,000Active3 beds 3 baths2,333 sq. ft.10713 W 98th Terrace, Overland Park, KS 66214
MLS# 2577404Listed by: REALTY EXECUTIVES - New
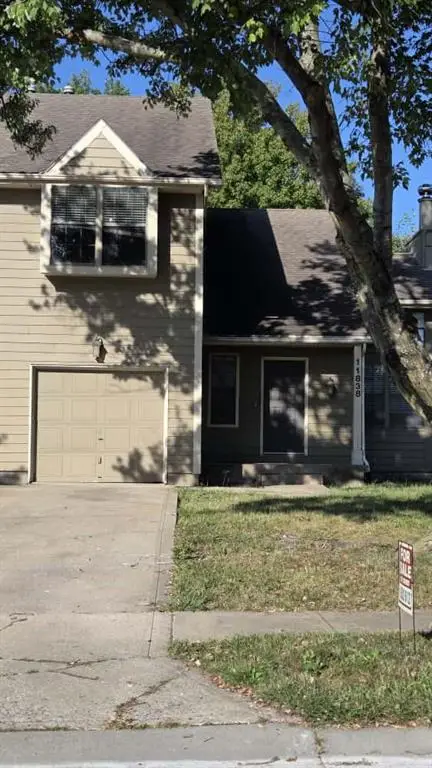 $299,000Active3 beds 2 baths2,092 sq. ft.
$299,000Active3 beds 2 baths2,092 sq. ft.11838 Oakmont St Street, Overland Park, KS 66210
MLS# 2579189Listed by: WEICHERT, REALTORS WELCH & COM 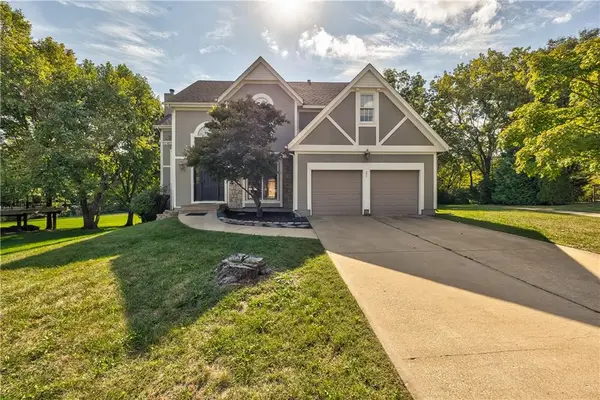 $485,000Active4 beds 4 baths3,311 sq. ft.
$485,000Active4 beds 4 baths3,311 sq. ft.13010 Stearns Street, Overland Park, KS 66213
MLS# 2575804Listed by: RE/MAX REALTY SUBURBAN INC
