11508 Hauser Street, Overland Park, KS 66210
Local realty services provided by:Better Homes and Gardens Real Estate Kansas City Homes
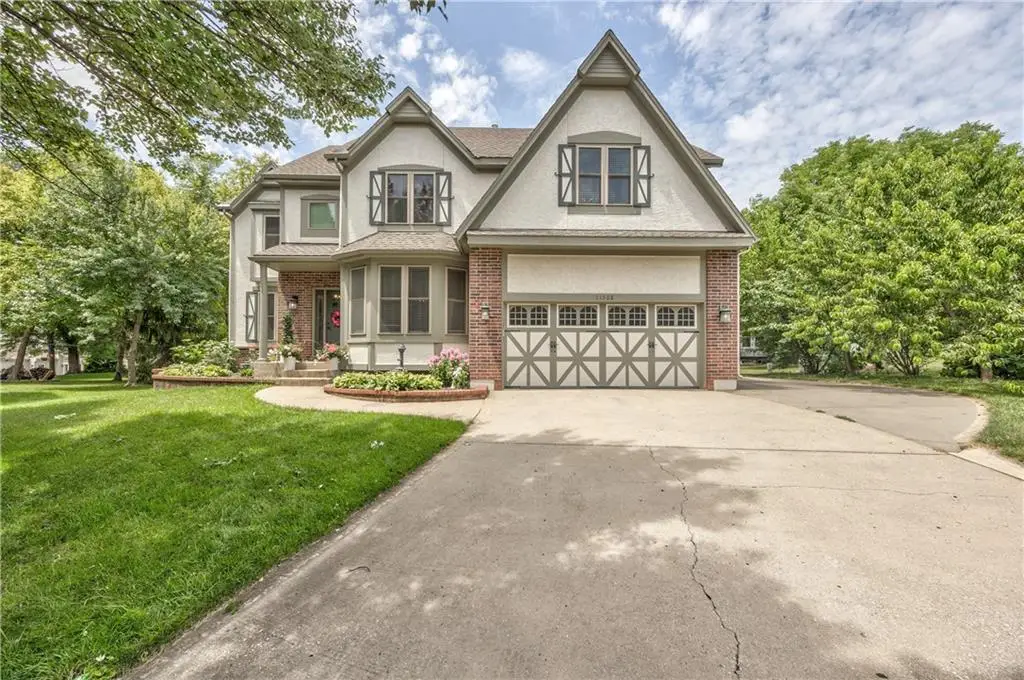
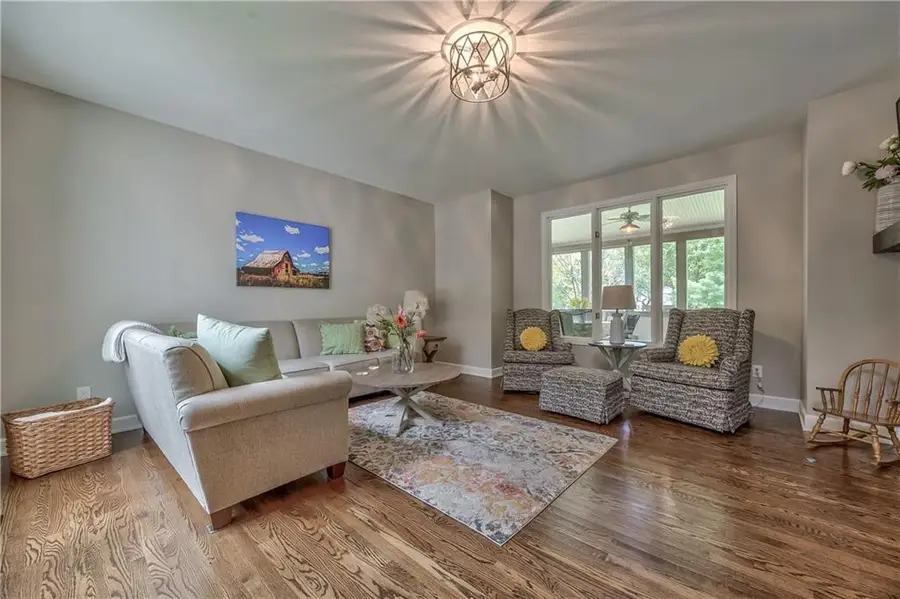

11508 Hauser Street,Overland Park, KS 66210
$495,000
- 4 Beds
- 4 Baths
- 2,836 sq. ft.
- Single family
- Pending
Listed by:elizabeth mortimer
Office:seek real estate
MLS#:2561764
Source:MOKS_HL
Price summary
- Price:$495,000
- Price per sq. ft.:$174.54
- Monthly HOA dues:$40.5
About this home
BEAUTIFUL MOVE-IN READY home in amazing subdivision! FABULOUS curb appeal! Gorgeous landscaped yard complete with fruit trees and a oversized 20 foot driveway extension for extra parking in this beautiful quiet cul-de-sac. METICULOUSLY MAINTAINED one owner BUILDER home! Wonderfully Light & Bright Large Open layout with recently renovated main floor-Chip and Joanna inspired! Hardwoods on main floor greet you instantly and take you to large sitting room complete with sliding barn shutters. 3-sided wood burning fireplace with shiplap and swoon worthy mantle flow into hearth room and open concept kitchen. OVERSIZED large eat-in kitchen area was added on with tons of windows for sun-soaked views (and roller shades when needed) leading to large screened in porch. Formal dining room off kitchen! Updated with modern colors throughout! Huge Master suite with vaulted ceiling, sitting area, large walk-in closet and private bathroom suite! Three additional nice size bedrooms with their own nicely updated full bathroom! TWO of the 3 secondary bedrooms have sinks in the room--all well before their time but built by a builder with vision. Laundry room off kitchen in dedicated space. Finished lower level with electric fireplace and stone surround feels like a mountain retreat. Quiet neighborhood, close to shopping and commuting. BETTER HURRY! YOU DO NOT WANT TO MISS THIS ONE!
Contact an agent
Home facts
- Year built:1991
- Listing Id #:2561764
- Added:34 day(s) ago
- Updated:July 16, 2025 at 07:44 PM
Rooms and interior
- Bedrooms:4
- Total bathrooms:4
- Full bathrooms:2
- Half bathrooms:2
- Living area:2,836 sq. ft.
Heating and cooling
- Cooling:Electric
- Heating:Natural Gas
Structure and exterior
- Roof:Composition
- Year built:1991
- Building area:2,836 sq. ft.
Schools
- High school:Olathe East
- Middle school:Pioneer Trail
- Elementary school:Walnut Grove
Utilities
- Water:City/Public
- Sewer:Public Sewer
Finances and disclosures
- Price:$495,000
- Price per sq. ft.:$174.54
New listings near 11508 Hauser Street
- New
 $1,050,000Active6 beds 8 baths5,015 sq. ft.
$1,050,000Active6 beds 8 baths5,015 sq. ft.18309 Monrovia Street, Overland Park, KS 66013
MLS# 2568491Listed by: WEICHERT, REALTORS WELCH & COM - Open Sat, 12 to 3pmNew
 $649,950Active4 beds 5 baths4,237 sq. ft.
$649,950Active4 beds 5 baths4,237 sq. ft.13816 Haskins Street, Overland Park, KS 66221
MLS# 2568942Listed by: PLATINUM HOMES, INC. - Open Thu, 5 to 7pm
 $640,000Active4 beds 5 baths3,758 sq. ft.
$640,000Active4 beds 5 baths3,758 sq. ft.13119 Hadley Street, Overland Park, KS 66213
MLS# 2565723Listed by: REECENICHOLS - LEAWOOD  $153,500Active1 beds 1 baths828 sq. ft.
$153,500Active1 beds 1 baths828 sq. ft.7433 W 102nd Court, Overland Park, KS 66212
MLS# 2565897Listed by: REAL BROKER, LLC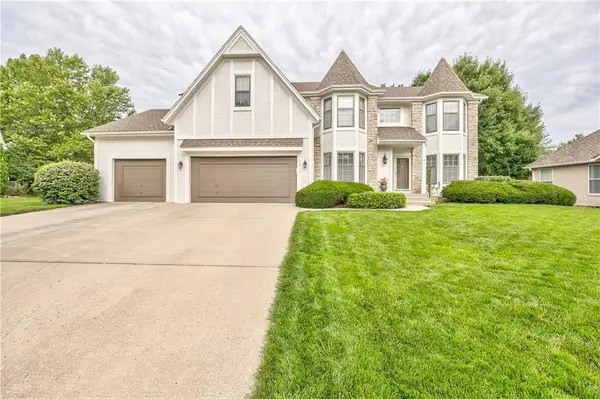 $615,000Active4 beds 5 baths3,936 sq. ft.
$615,000Active4 beds 5 baths3,936 sq. ft.12914 Goddard Avenue, Overland Park, KS 66213
MLS# 2566285Listed by: RE/MAX REALTY SUBURBAN INC $509,950Active3 beds 2 baths1,860 sq. ft.
$509,950Active3 beds 2 baths1,860 sq. ft.9525 Buena Vista Street, Overland Park, KS 66207
MLS# 2566406Listed by: RE/MAX STATE LINE- New
 $425,000Active3 beds 4 baths2,029 sq. ft.
$425,000Active3 beds 4 baths2,029 sq. ft.12565 Glenwood Street, Overland Park, KS 66209
MLS# 2567228Listed by: REECENICHOLS - LEAWOOD - New
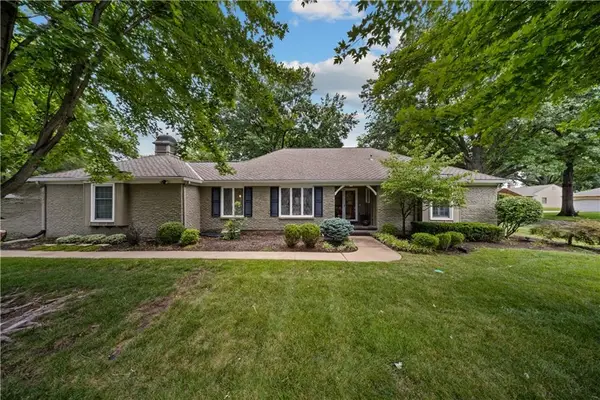 $500,000Active4 beds 4 baths2,998 sq. ft.
$500,000Active4 beds 4 baths2,998 sq. ft.9975 Marty Street, Overland Park, KS 66212
MLS# 2567341Listed by: RE/MAX STATE LINE - New
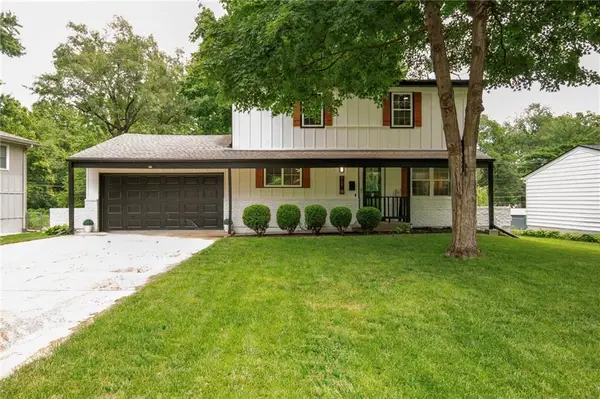 $415,000Active5 beds 2 baths1,762 sq. ft.
$415,000Active5 beds 2 baths1,762 sq. ft.9121 Hayes Drive, Overland Park, KS 66212
MLS# 2567948Listed by: YOUR FUTURE ADDRESS, LLC - New
 $325,000Active2 beds 3 baths1,617 sq. ft.
$325,000Active2 beds 3 baths1,617 sq. ft.11924 Grandview Street, Overland Park, KS 66213
MLS# 2567949Listed by: YOUR FUTURE ADDRESS, LLC
