11518 W 164 Terrace, Overland Park, KS 66221
Local realty services provided by:Better Homes and Gardens Real Estate Kansas City Homes
Listed by:cjco team
Office:reecenichols - leawood
MLS#:2570551
Source:MOKS_HL
Price summary
- Price:$1,175,000
- Price per sq. ft.:$200.1
About this home
Welcome to this stunning Mills Farm residence where thoughtful design and luxurious finishes shine throughout. Step inside to a light-filled great room that opens to the gourmet kitchen, complete with stainless steel appliances, a walk-in pantry, and a casual dining area overlooking the backyard. From here, step out to the covered lanai, perfect for indoor-outdoor living. A formal dining room offers space for special occasions, while a main-level office with lanai access provides the ideal work-from-home retreat.
The luxurious primary suite is a true retreat, boasting a spa-like bath and generous walk-in closet. Upstairs, you’ll find three spacious bedrooms, each with its own en suite bath, a conveniently located laundry room, and a versatile loft.
The finished lower level is designed for both entertaining and relaxation, featuring a see-through fireplace, bar, wine cellar, fitness room, hobby space, rec area, and a non-conforming bedroom and full bath.
Set on a serene, fenced lot in one of Overland Park’s most desirable communities, this home blends elegance, comfort, and functionality at every turn.
Contact an agent
Home facts
- Year built:2013
- Listing ID #:2570551
- Added:3 day(s) ago
- Updated:September 22, 2025 at 06:46 PM
Rooms and interior
- Bedrooms:4
- Total bathrooms:6
- Full bathrooms:5
- Half bathrooms:1
- Living area:5,872 sq. ft.
Heating and cooling
- Cooling:Electric
- Heating:Forced Air Gas
Structure and exterior
- Roof:Concrete
- Year built:2013
- Building area:5,872 sq. ft.
Schools
- High school:Blue Valley Southwest
- Middle school:Aubry Bend
- Elementary school:Timber Creek
Utilities
- Water:City/Public
- Sewer:Public Sewer
Finances and disclosures
- Price:$1,175,000
- Price per sq. ft.:$200.1
New listings near 11518 W 164 Terrace
- Open Mon, 4 to 7pmNew
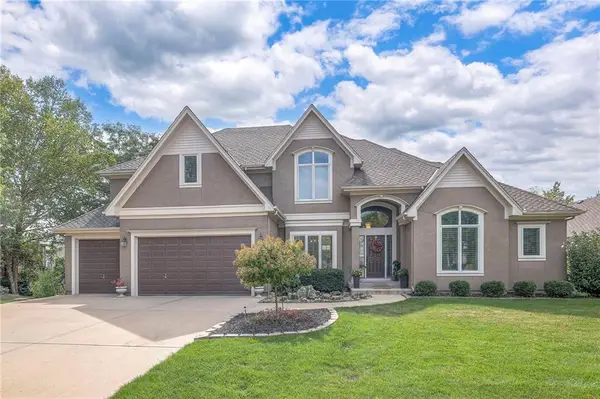 $915,000Active5 beds 5 baths5,812 sq. ft.
$915,000Active5 beds 5 baths5,812 sq. ft.13007 W 123rd Terrace, Overland Park, KS 66213
MLS# 2575639Listed by: REECENICHOLS- LEAWOOD TOWN CENTER - New
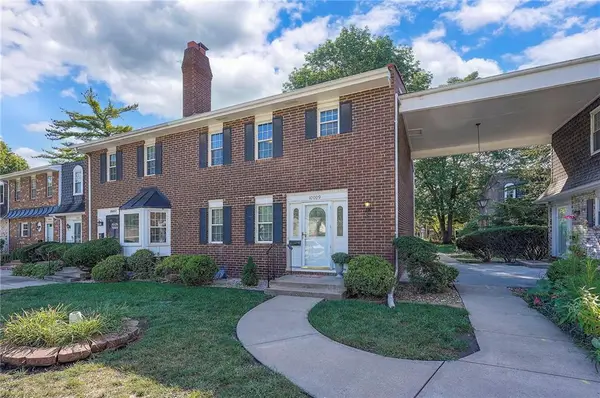 $275,000Active3 beds 3 baths2,178 sq. ft.
$275,000Active3 beds 3 baths2,178 sq. ft.10009 W 95th Street, Overland Park, KS 66212
MLS# 2575665Listed by: UNITED REAL ESTATE KANSAS CITY - New
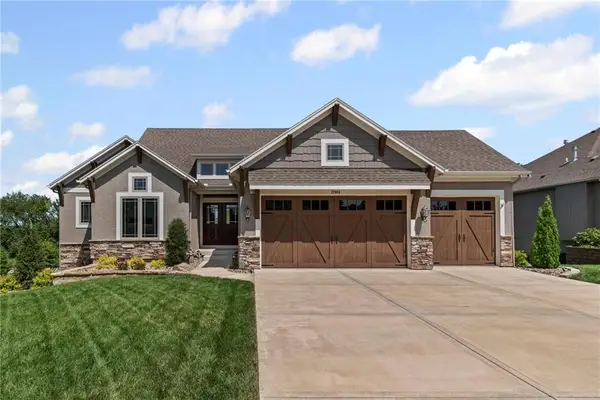 $699,000Active4 beds 3 baths2,909 sq. ft.
$699,000Active4 beds 3 baths2,909 sq. ft.12904 W 168th Street, Overland Park, KS 66221
MLS# 2576598Listed by: KELLER WILLIAMS REALTY PARTNERS INC. - New
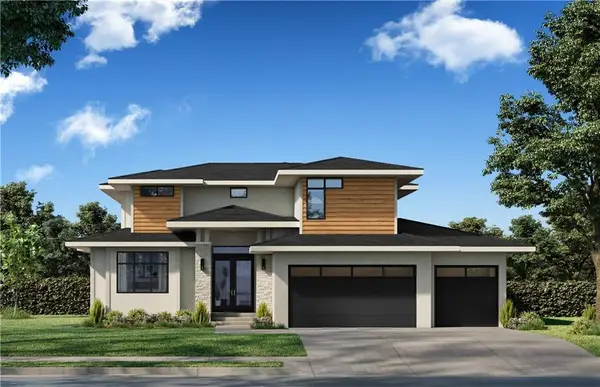 $1,271,850Active7 beds 7 baths5,059 sq. ft.
$1,271,850Active7 beds 7 baths5,059 sq. ft.12311 W 183 Terrace, Overland Park, KS 66013
MLS# 2575629Listed by: WEICHERT, REALTORS WELCH & COM - Open Mon, 5 to 7pm
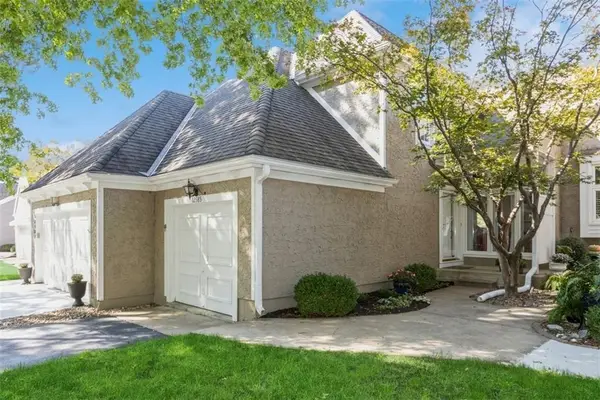 $319,900Active2 beds 3 baths1,476 sq. ft.
$319,900Active2 beds 3 baths1,476 sq. ft.12585 Broadmoor Street, Overland Park, KS 66209
MLS# 2565504Listed by: NEXTHOME GADWOOD GROUP - New
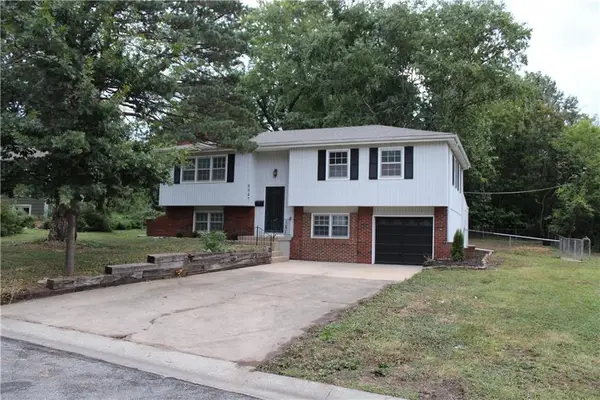 $350,000Active4 beds 2 baths1,695 sq. ft.
$350,000Active4 beds 2 baths1,695 sq. ft.8947 Knox Lane, Overland Park, KS 66212
MLS# 2576591Listed by: MODERN REALTY ADVISORS - New
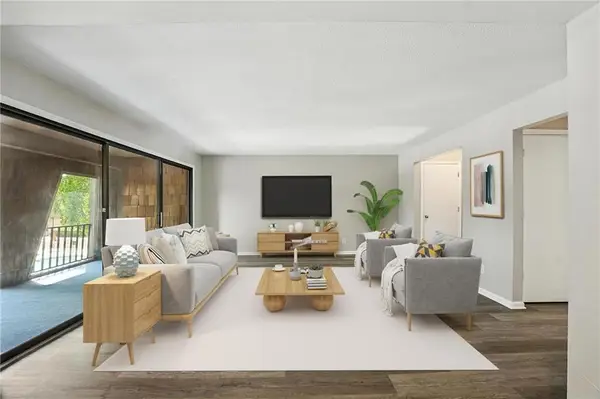 $129,900Active1 beds 1 baths828 sq. ft.
$129,900Active1 beds 1 baths828 sq. ft.7414 W 102 Court, Overland Park, KS 66212
MLS# 2576615Listed by: REECENICHOLS - OVERLAND PARK - New
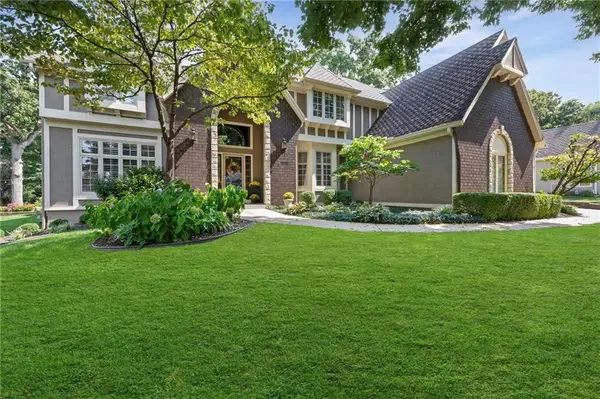 Listed by BHGRE$700,000Active4 beds 4 baths3,572 sq. ft.
Listed by BHGRE$700,000Active4 beds 4 baths3,572 sq. ft.13829 Hemlock Street, Overland Park, KS 66223
MLS# 2574919Listed by: BHG KANSAS CITY HOMES - New
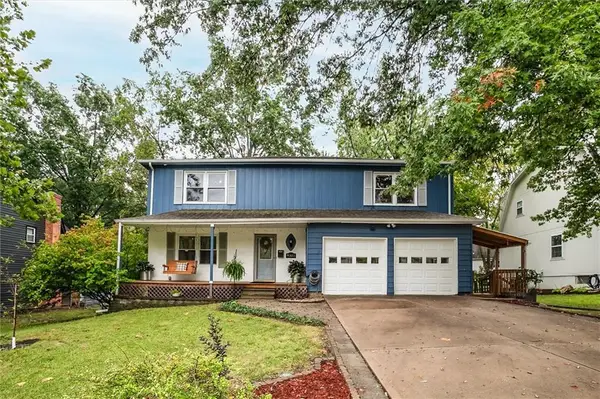 $430,000Active5 beds 4 baths3,205 sq. ft.
$430,000Active5 beds 4 baths3,205 sq. ft.9303 Grant Drive, Overland Park, KS 66212
MLS# 2576728Listed by: REALTY ONE GROUP ESTEEM 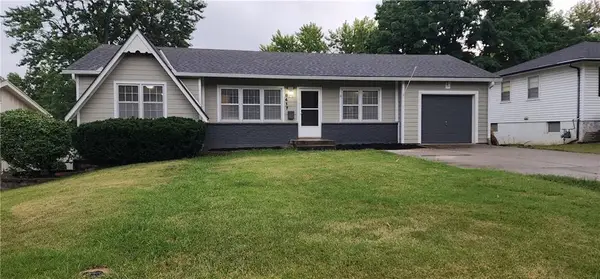 $300,000Pending3 beds 2 baths1,633 sq. ft.
$300,000Pending3 beds 2 baths1,633 sq. ft.8417 W 91st Street, Overland Park, KS 66212
MLS# 2576526Listed by: PLATINUM REALTY LLC
