11663 Grant Drive, Overland Park, KS 66210
Local realty services provided by:Better Homes and Gardens Real Estate Kansas City Homes
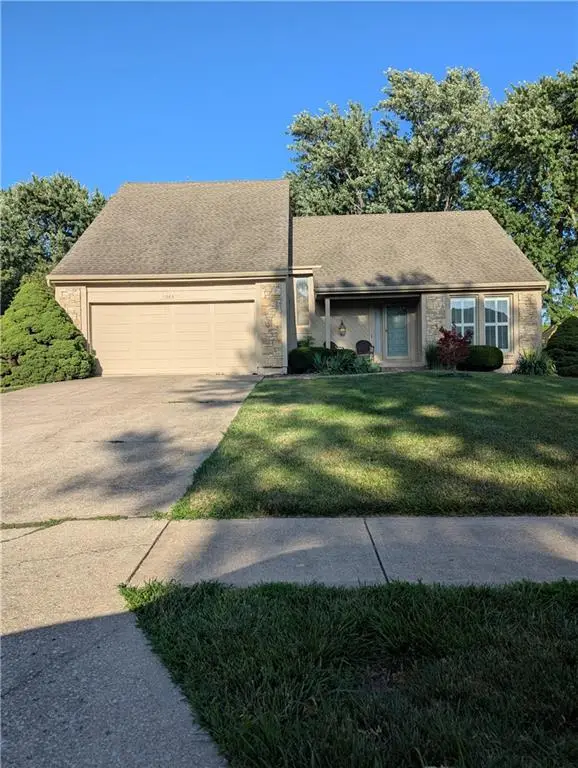
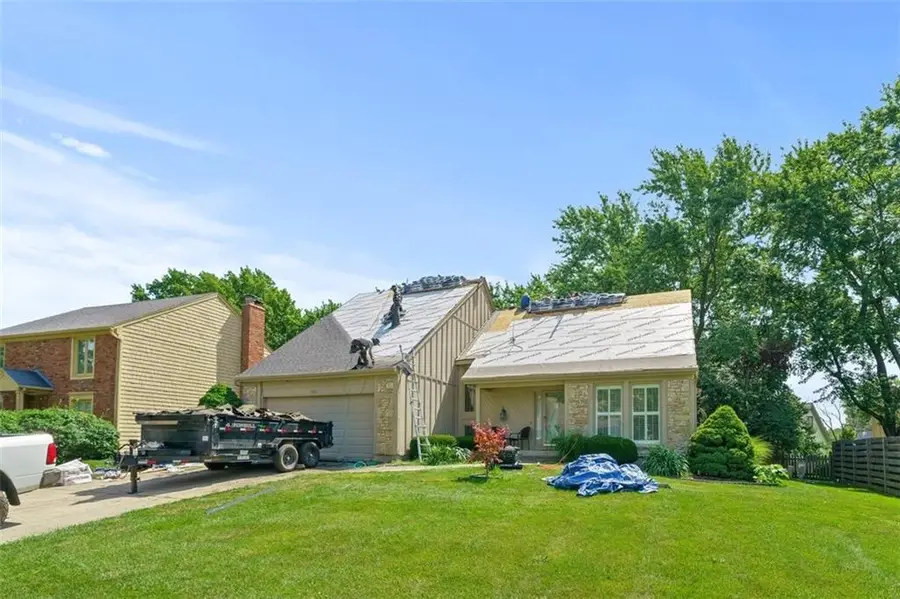
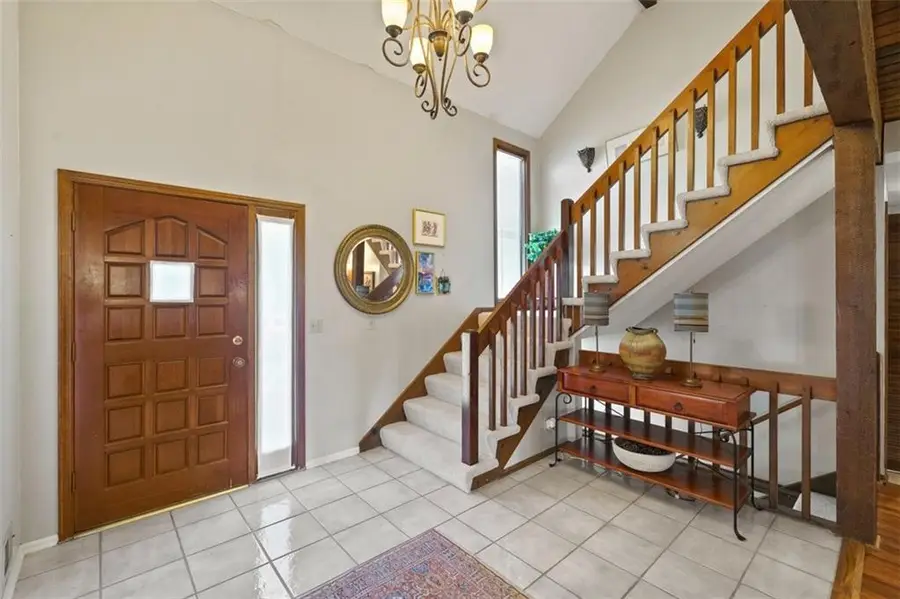
11663 Grant Drive,Overland Park, KS 66210
$435,000
- 3 Beds
- 3 Baths
- 3,176 sq. ft.
- Single family
- Active
Listed by:marty siess
Office:realty executives
MLS#:2561524
Source:MOKS_HL
Price summary
- Price:$435,000
- Price per sq. ft.:$136.96
- Monthly HOA dues:$29.17
About this home
The moment you walk through the door, prepare to be captivated. The soaring two-story entryway immediately draws your eye upward. A stunning 2nd-floor catwalk has breathtaking views of the entryway & great room. One side of the catwalk is the grand entry, while on the other side is the impressive great room, where a magnificent, floor-to-ceiling natural stone fireplace climbs toward a spectacular vaulted ceiling. This home was built by Rick Standard & has an energetic & unforgettable feeling from the moment you walk through the door. A New roof & sump pump were just installed around 7/23/2025. Your large first-floor primary bedroom is an escape offering more than just a place to sleep. It has enough space for a couple of comfortable recliners & a table, so you can talk, read, play a game, or enjoy a late-night movie & don't forget the kitchen is only steps away in case you get hungry or thirsty. Brimming with natural light, this peaceful eat-in kitchen is the perfect place to start and end your day. Whether you're making a meal on the spacious kitchen island or relaxing with a cup of coffee, this kitchen has everything you need. The east-facing, 9-foot-wide glass patio door floods the space with natural light, & opens to the inviting deck. After a delicious meal, you can retreat to the cozy sitting area in the kitchen that was added by Hensler Homes when the Sellers moved in 40 years ago for a moment of quiet relaxation. Upstairs is a full bath & the two private oversized bedrooms with room for a desk, chairs, & lots of stuff. The basement with a brick fireplace is a 2nd living area for endless fun & hosting parties. Imagine your kids exercising, gaming, or hanging out with friends. It's plumbed for a full bathroom & kitchenette. Years ago, it had a non-conforming bedroom. Use it as a private guest suite for visitors or an ultimate teenage retreat. This home is ready for you to fill it with laughter & life. Blue Valley Schools. Close to Hospitals. Close to Highways.
Contact an agent
Home facts
- Year built:1979
- Listing Id #:2561524
- Added:1 day(s) ago
- Updated:August 19, 2025 at 10:41 PM
Rooms and interior
- Bedrooms:3
- Total bathrooms:3
- Full bathrooms:2
- Half bathrooms:1
- Living area:3,176 sq. ft.
Heating and cooling
- Cooling:Electric
- Heating:Forced Air Gas
Structure and exterior
- Roof:Composition
- Year built:1979
- Building area:3,176 sq. ft.
Schools
- High school:Blue Valley NW
- Middle school:Oxford
- Elementary school:Indian Valley
Utilities
- Water:City/Public
- Sewer:Public Sewer
Finances and disclosures
- Price:$435,000
- Price per sq. ft.:$136.96
New listings near 11663 Grant Drive
- New
 $350,000Active3 beds 3 baths2,158 sq. ft.
$350,000Active3 beds 3 baths2,158 sq. ft.9016 Wedd Street, Overland Park, KS 66212
MLS# 2569595Listed by: PLATINUM REALTY LLC - New
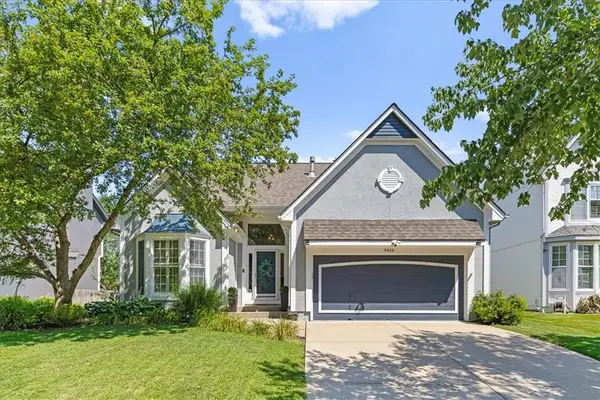 $550,000Active4 beds 4 baths3,558 sq. ft.
$550,000Active4 beds 4 baths3,558 sq. ft.9416 W 125th Street, Overland Park, KS 66213
MLS# 2569174Listed by: REAL BROKER, LLC - New
 $814,500Active4 beds 5 baths4,875 sq. ft.
$814,500Active4 beds 5 baths4,875 sq. ft.5817 W 147th Place, Overland Park, KS 66223
MLS# 2569627Listed by: COMPASS REALTY GROUP - New
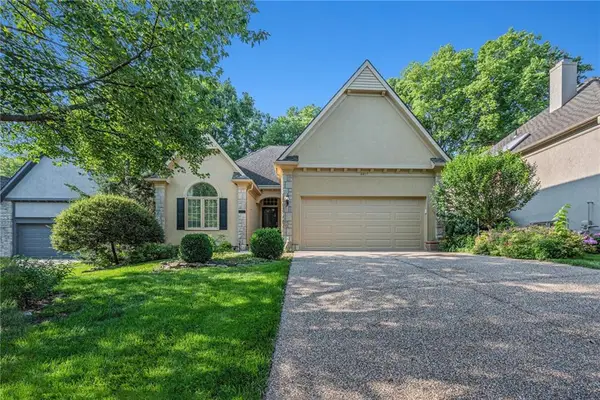 $465,000Active2 beds 3 baths2,652 sq. ft.
$465,000Active2 beds 3 baths2,652 sq. ft.8817 W 142nd Place, Overland Park, KS 66221
MLS# 2569739Listed by: BHG KANSAS CITY HOMES  $350,000Active3 beds 3 baths1,616 sq. ft.
$350,000Active3 beds 3 baths1,616 sq. ft.5402 W 103 Terrace, Overland Park, KS 66207
MLS# 2566792Listed by: RE/MAX STATE LINE- New
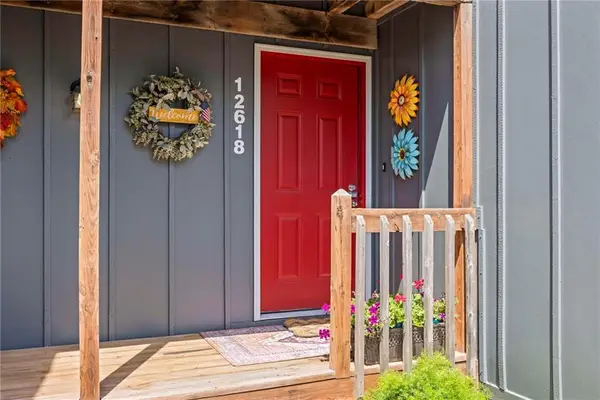 $159,950Active1 beds 1 baths750 sq. ft.
$159,950Active1 beds 1 baths750 sq. ft.12618 W 110 Terrace, Overland Park, KS 66210
MLS# 2568902Listed by: REECENICHOLS- LEAWOOD TOWN CENTER - New
 $340,000Active3 beds 3 baths1,342 sq. ft.
$340,000Active3 beds 3 baths1,342 sq. ft.10211 Dearborn Drive, Overland Park, KS 66207
MLS# 2569480Listed by: RE/MAX INNOVATIONS 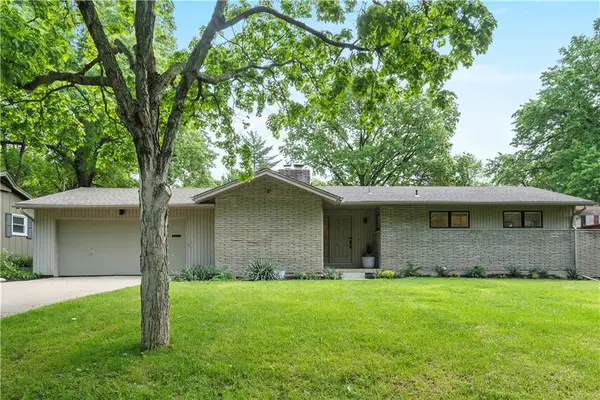 $535,000Pending3 beds 3 baths2,498 sq. ft.
$535,000Pending3 beds 3 baths2,498 sq. ft.9307 Woodson Drive, Overland Park, KS 66207
MLS# 2558823Listed by: WEST VILLAGE REALTY- New
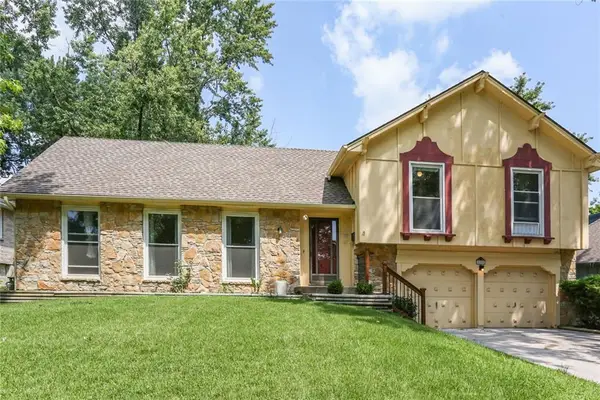 $395,000Active3 beds 4 baths2,288 sq. ft.
$395,000Active3 beds 4 baths2,288 sq. ft.8100 W 98th Street, Overland Park, KS 66212
MLS# 2569077Listed by: REAL BROKER, LLC
