8817 W 142nd Place, Overland Park, KS 66221
Local realty services provided by:Better Homes and Gardens Real Estate Kansas City Homes
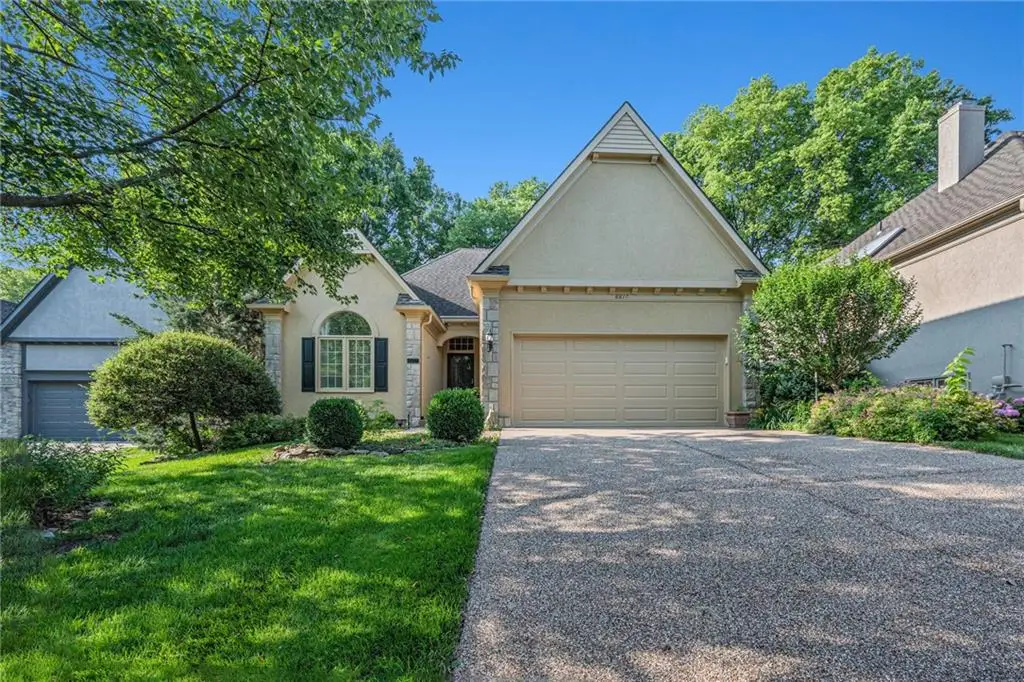
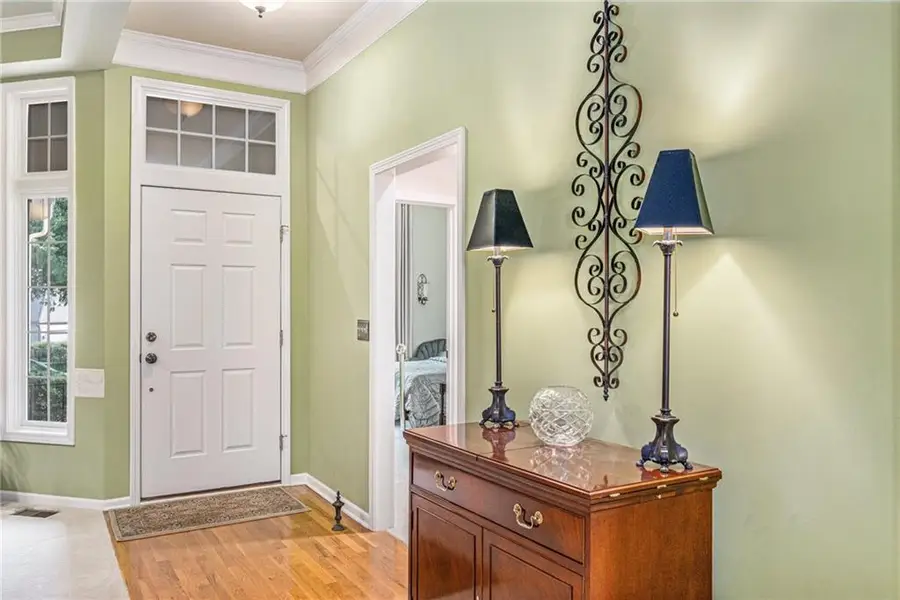
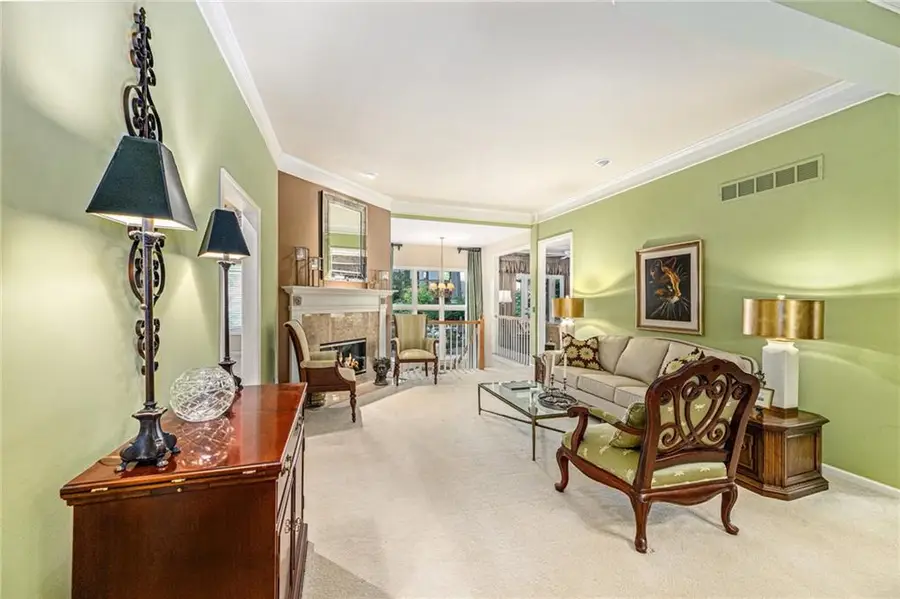
8817 W 142nd Place,Overland Park, KS 66221
$465,000
- 2 Beds
- 3 Baths
- 2,652 sq. ft.
- Single family
- Active
Listed by:
- Marian Coast(913) 661 - 6701Better Homes and Gardens Real Estate Kansas City Homes
- Larry Coast(913) 661 - 6750Better Homes and Gardens Real Estate Kansas City Homes
MLS#:2569739
Source:MOKS_HL
Price summary
- Price:$465,000
- Price per sq. ft.:$175.34
- Monthly HOA dues:$270
About this home
One owner free-standing villa in Willowbrook that is nestled on a quiet cul-de-sac and with a terraced perennial gardens and a treed backyard. You'll love the spacious living room and formal dining room with a fireplace! The kitchen opens to a cozy den that overlooks the backyard and large patio. The primary bedroom suite, the second bedroom, and the second full bathroom are located opposite the kitchen for privacy. Back staircase to the finished lower level has a lush view of the backyard and patio, making the daylight basement light and welcoming. Bring on the parties with this huge open recreation room with a walk-up wet bar, full bathroom, and 3rd non-conforming bedroom or hobby/office. Plenty of storage ares (3) for all your seasonal decor and treasures.
Contact an agent
Home facts
- Year built:1996
- Listing Id #:2569739
- Added:1 day(s) ago
- Updated:August 19, 2025 at 06:41 PM
Rooms and interior
- Bedrooms:2
- Total bathrooms:3
- Full bathrooms:3
- Living area:2,652 sq. ft.
Heating and cooling
- Cooling:Electric
- Heating:Natural Gas
Structure and exterior
- Roof:Composition
- Year built:1996
- Building area:2,652 sq. ft.
Schools
- High school:Blue Valley NW
- Middle school:Harmony
- Elementary school:Harmony
Utilities
- Water:City/Public
- Sewer:Public Sewer
Finances and disclosures
- Price:$465,000
- Price per sq. ft.:$175.34
New listings near 8817 W 142nd Place
- New
 $350,000Active3 beds 3 baths2,158 sq. ft.
$350,000Active3 beds 3 baths2,158 sq. ft.9016 Wedd Street, Overland Park, KS 66212
MLS# 2569595Listed by: PLATINUM REALTY LLC 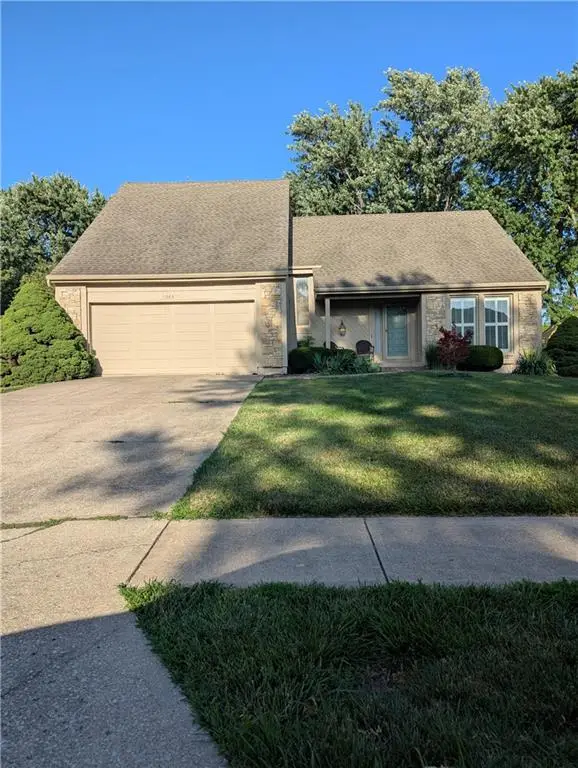 $435,000Active3 beds 3 baths3,176 sq. ft.
$435,000Active3 beds 3 baths3,176 sq. ft.11663 Grant Drive, Overland Park, KS 66210
MLS# 2561524Listed by: REALTY EXECUTIVES- New
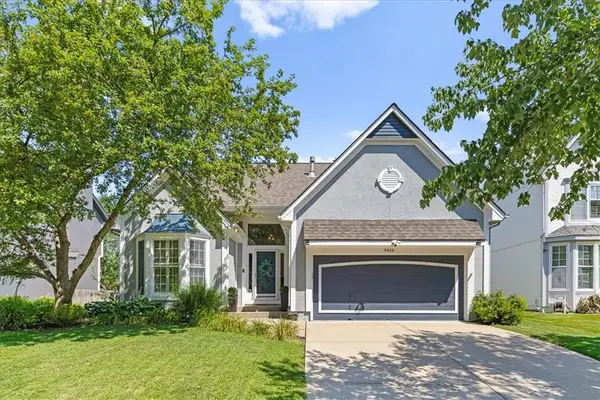 $550,000Active4 beds 4 baths3,558 sq. ft.
$550,000Active4 beds 4 baths3,558 sq. ft.9416 W 125th Street, Overland Park, KS 66213
MLS# 2569174Listed by: REAL BROKER, LLC - New
 $814,500Active4 beds 5 baths4,875 sq. ft.
$814,500Active4 beds 5 baths4,875 sq. ft.5817 W 147th Place, Overland Park, KS 66223
MLS# 2569627Listed by: COMPASS REALTY GROUP  $350,000Active3 beds 3 baths1,616 sq. ft.
$350,000Active3 beds 3 baths1,616 sq. ft.5402 W 103 Terrace, Overland Park, KS 66207
MLS# 2566792Listed by: RE/MAX STATE LINE- New
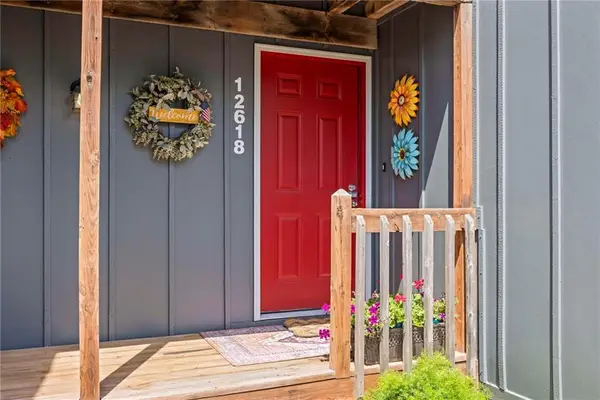 $159,950Active1 beds 1 baths750 sq. ft.
$159,950Active1 beds 1 baths750 sq. ft.12618 W 110 Terrace, Overland Park, KS 66210
MLS# 2568902Listed by: REECENICHOLS- LEAWOOD TOWN CENTER - New
 $340,000Active3 beds 3 baths1,342 sq. ft.
$340,000Active3 beds 3 baths1,342 sq. ft.10211 Dearborn Drive, Overland Park, KS 66207
MLS# 2569480Listed by: RE/MAX INNOVATIONS 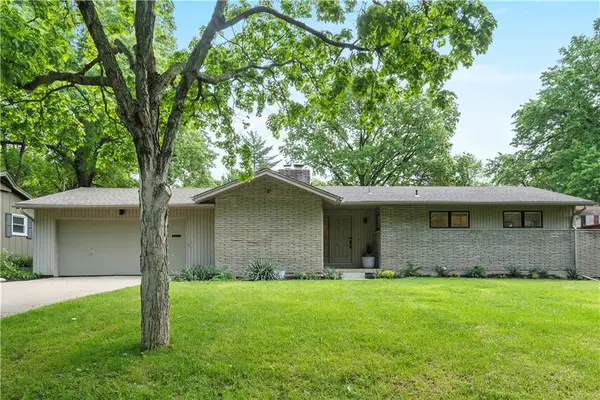 $535,000Pending3 beds 3 baths2,498 sq. ft.
$535,000Pending3 beds 3 baths2,498 sq. ft.9307 Woodson Drive, Overland Park, KS 66207
MLS# 2558823Listed by: WEST VILLAGE REALTY- New
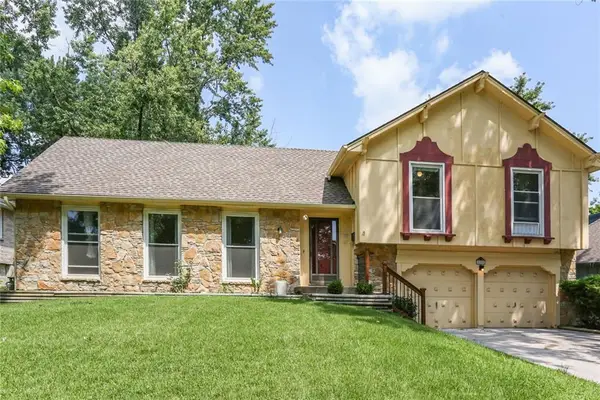 $395,000Active3 beds 4 baths2,288 sq. ft.
$395,000Active3 beds 4 baths2,288 sq. ft.8100 W 98th Street, Overland Park, KS 66212
MLS# 2569077Listed by: REAL BROKER, LLC
