5817 W 147th Place, Overland Park, KS 66223
Local realty services provided by:Better Homes and Gardens Real Estate Kansas City Homes
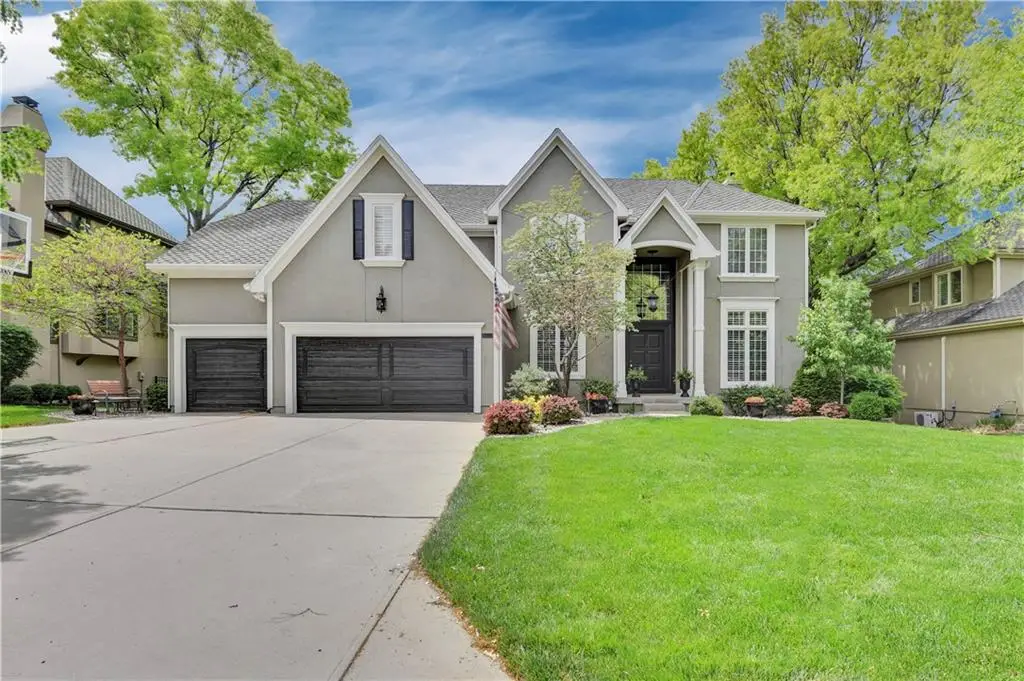
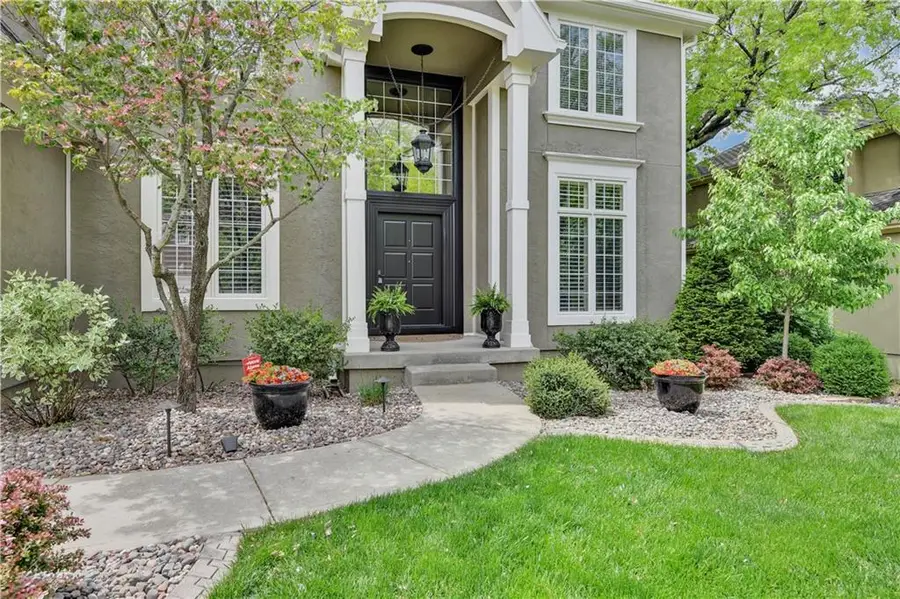
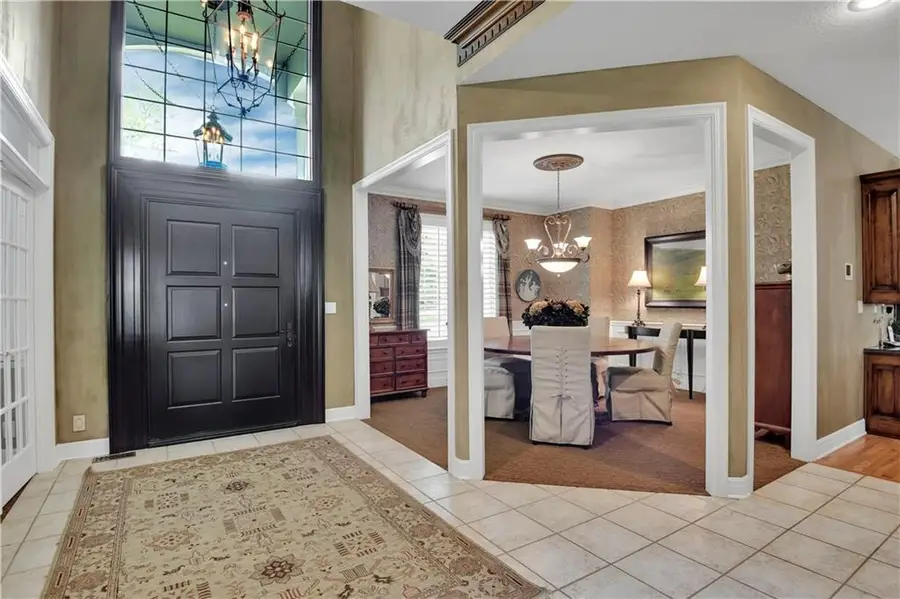
5817 W 147th Place,Overland Park, KS 66223
$814,500
- 4 Beds
- 5 Baths
- 4,875 sq. ft.
- Single family
- Active
Listed by:shannon brimacombe
Office:compass realty group
MLS#:2569627
Source:MOKS_HL
Price summary
- Price:$814,500
- Price per sq. ft.:$167.08
- Monthly HOA dues:$136
About this home
Welcome Home To This Designer Residence Located in Desirable Lionsgate w/ Upgrades & Extras Galore ~ Must See This Masterpiece! Home Includes: Dazzling Granite, Beverage Fridg., in Home Theatre- Smart Home Wiring-Security, Lovely Screened Porch, Upgraded Appliances , Custom Oversized Front Door - Vaulted Hearth Room Kitchen, SPA like Primary Bath + Awesome CA Closet Organizing System w/ Cozy Sitting Alcove. Split Staircase , Plantation Shutters ,New Stair Carpet. A Gourmet Kitchen w Newer SS Appliances, Large Yet Still Cozy Hearth Room and Gracious Great Room Both With Fireplaces. Formal Dining Room Great For Entertaining! Useful Private First Floor Library with French Doors! Incredible Screened in Porch to Kick Back and Relax and Enjoy Lazy Days! Killer Lower Level w COOL Bar and Outrageous Rec Room, Exercise Room and Billiards / Game Area + Ample Storage . Nice Tiled Laundry w Handsome Wood / Locker Station Ideal For Extra Kid Storage , Large Deck, Fun Firepit , Fenced Lot , Lush Lovely Landscaping...the list goes on and on. Super Home Located a Stones Throw From the Pool , Schools , Lakes and Fantastic Lionsgate Amenities. What More Could You Ask For?
Contact an agent
Home facts
- Year built:1997
- Listing Id #:2569627
- Added:1 day(s) ago
- Updated:August 19, 2025 at 10:44 AM
Rooms and interior
- Bedrooms:4
- Total bathrooms:5
- Full bathrooms:4
- Half bathrooms:1
- Living area:4,875 sq. ft.
Heating and cooling
- Cooling:Electric, Zoned
- Heating:Natural Gas, Zoned
Structure and exterior
- Roof:Composition
- Year built:1997
- Building area:4,875 sq. ft.
Schools
- High school:Blue Valley West
- Middle school:Lakewood
- Elementary school:Lakewood
Utilities
- Water:City/Public
- Sewer:Public Sewer
Finances and disclosures
- Price:$814,500
- Price per sq. ft.:$167.08
New listings near 5817 W 147th Place
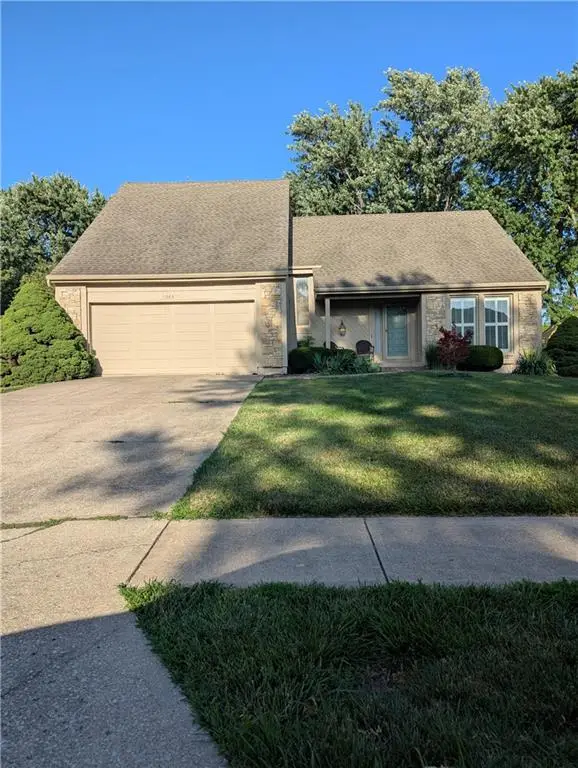 $435,000Active3 beds 3 baths3,176 sq. ft.
$435,000Active3 beds 3 baths3,176 sq. ft.11663 Grant Drive, Overland Park, KS 66210
MLS# 2561524Listed by: REALTY EXECUTIVES- New
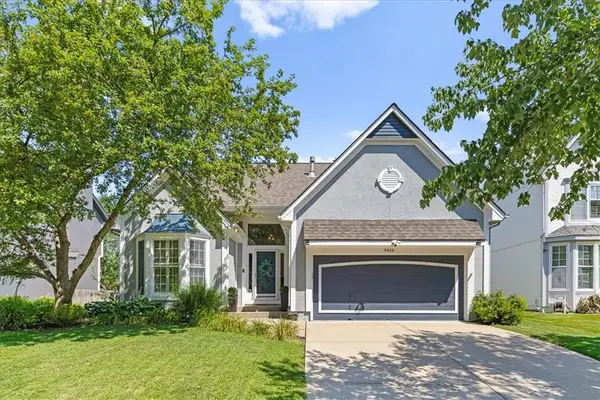 $550,000Active4 beds 4 baths3,558 sq. ft.
$550,000Active4 beds 4 baths3,558 sq. ft.9416 W 125th Street, Overland Park, KS 66213
MLS# 2569174Listed by: REAL BROKER, LLC - New
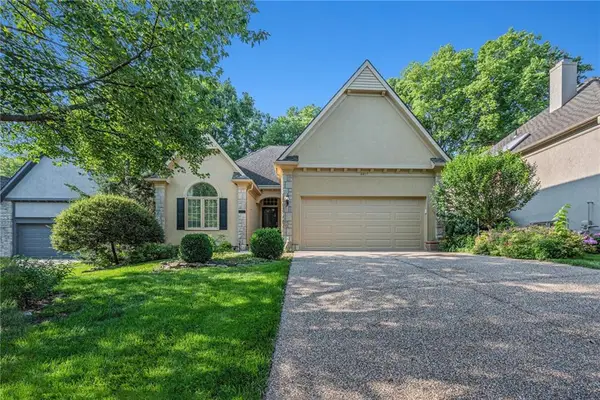 $465,000Active2 beds 3 baths2,652 sq. ft.
$465,000Active2 beds 3 baths2,652 sq. ft.8817 W 142nd Place, Overland Park, KS 66221
MLS# 2569739Listed by: BHG KANSAS CITY HOMES  $350,000Active3 beds 3 baths1,616 sq. ft.
$350,000Active3 beds 3 baths1,616 sq. ft.5402 W 103 Terrace, Overland Park, KS 66207
MLS# 2566792Listed by: RE/MAX STATE LINE- New
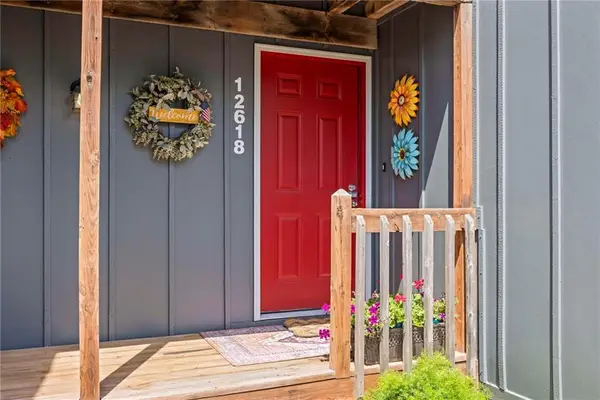 $159,950Active1 beds 1 baths750 sq. ft.
$159,950Active1 beds 1 baths750 sq. ft.12618 W 110 Terrace, Overland Park, KS 66210
MLS# 2568902Listed by: REECENICHOLS- LEAWOOD TOWN CENTER - New
 $340,000Active3 beds 3 baths1,342 sq. ft.
$340,000Active3 beds 3 baths1,342 sq. ft.10211 Dearborn Drive, Overland Park, KS 66207
MLS# 2569480Listed by: RE/MAX INNOVATIONS 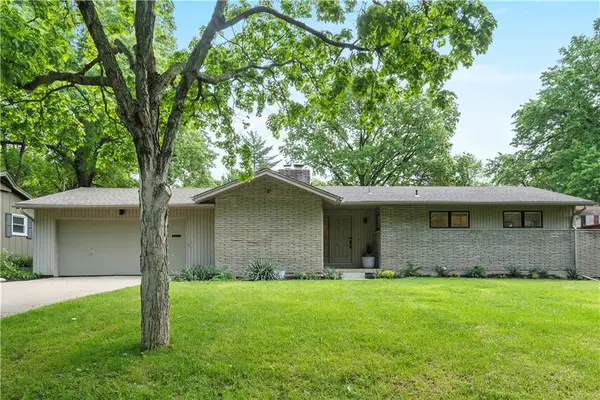 $535,000Pending3 beds 3 baths2,498 sq. ft.
$535,000Pending3 beds 3 baths2,498 sq. ft.9307 Woodson Drive, Overland Park, KS 66207
MLS# 2558823Listed by: WEST VILLAGE REALTY- New
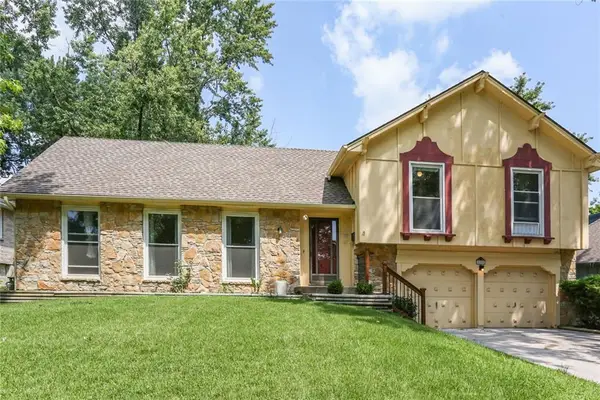 $395,000Active3 beds 4 baths2,288 sq. ft.
$395,000Active3 beds 4 baths2,288 sq. ft.8100 W 98th Street, Overland Park, KS 66212
MLS# 2569077Listed by: REAL BROKER, LLC - New
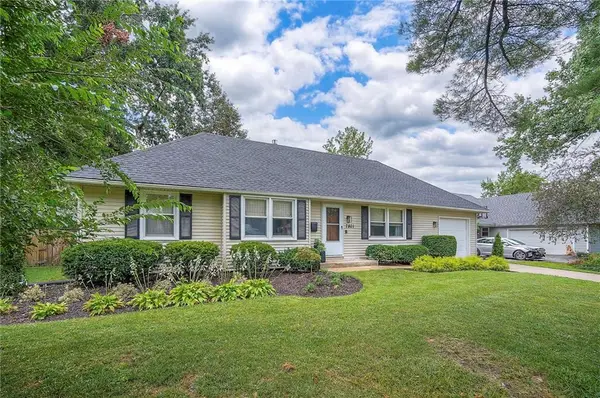 $370,000Active3 beds 3 baths1,710 sq. ft.
$370,000Active3 beds 3 baths1,710 sq. ft.7801 W 95th Terrace, Overland Park, KS 66212
MLS# 2569105Listed by: ROCK REAL ESTATE LLC
