12013 Grandview Street, Overland Park, KS 66213
Local realty services provided by:Better Homes and Gardens Real Estate Kansas City Homes
12013 Grandview Street,Overland Park, KS 66213
$335,000
- 3 Beds
- 2 Baths
- 1,600 sq. ft.
- Multi-family
- Pending
Listed by:sara bash reda
Office:compass realty group
MLS#:2571229
Source:MOKS_HL
Price summary
- Price:$335,000
- Price per sq. ft.:$209.38
- Monthly HOA dues:$154
About this home
Beautifully maintained 1.5-story home in highly sought-after Stone Haven. Nestled at the end of a quiet cul-de-sac in a serene, park-like setting, this immaculate maintenance-provided home offers comfort, convenience, and charm. Located in the heart of Overland Park, this residence combines easy living with modern updates in one of the area’s most desirable communities. Step inside to discover an inviting open floor plan with soaring ceilings and a cozy gas log fireplace anchoring the spacious family room. Abundant natural light pours through the windows and doors, creating a bright and cheerful atmosphere throughout the main level. The sunny kitchen features a delightful bay window, perfect for enjoying morning coffee. The main-level primary suite offers privacy and convenience, complete with a remodeled, handicap-accessible bathroom and a walk-in shower. Upstairs, you will find generously sized secondary bedrooms with ample closet space—ideal for family, guests, or a home office. Outside, relax on the newer deck and enjoy the tranquil, professionally maintained yard equipped with a sprinkler system. Large unfinished lower level great for storage or finishing. Recent updates include: New roof, furnace, air conditioner, and water heater. Additional Highlights: HOA includes lawn mowing, treatment, snow removal, and exterior painting (scheduled for Spring/Summer 2026) The easy one level living floor plan is a versatile layout for a variety of lifestyles. Conveniently located near shops, restaurants, grocery stores, and highway access. This warm and welcoming one owner home has been maintained meticulously. Don't miss!
Contact an agent
Home facts
- Year built:1985
- Listing ID #:2571229
- Added:1 day(s) ago
- Updated:September 06, 2025 at 03:41 PM
Rooms and interior
- Bedrooms:3
- Total bathrooms:2
- Full bathrooms:2
- Living area:1,600 sq. ft.
Heating and cooling
- Cooling:Electric
- Heating:Forced Air Gas
Structure and exterior
- Roof:Composition
- Year built:1985
- Building area:1,600 sq. ft.
Schools
- High school:Blue Valley NW
- Middle school:Oxford
- Elementary school:Indian Valley
Utilities
- Water:City/Public
- Sewer:Public Sewer
Finances and disclosures
- Price:$335,000
- Price per sq. ft.:$209.38
New listings near 12013 Grandview Street
- Open Sat, 10am to 3pm
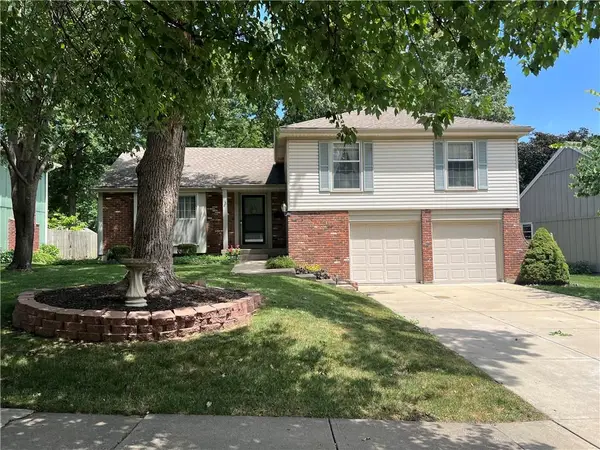 $385,000Active4 beds 3 baths1,818 sq. ft.
$385,000Active4 beds 3 baths1,818 sq. ft.10820 W 101st Street, Overland Park, KS 66214
MLS# 2561381Listed by: REECENICHOLS - LEES SUMMIT 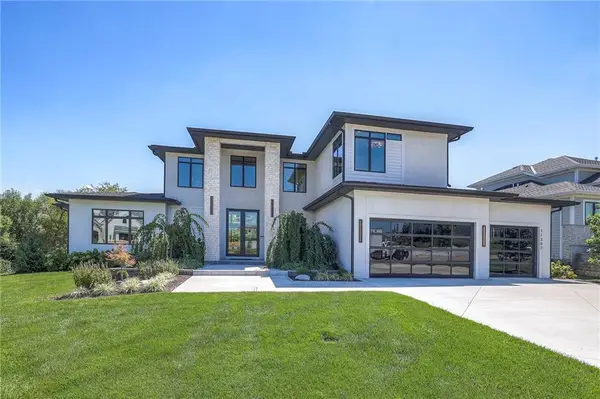 $2,100,000Active5 beds 6 baths5,065 sq. ft.
$2,100,000Active5 beds 6 baths5,065 sq. ft.11307 W 170th Terrace, Overland Park, KS 66221
MLS# 2566094Listed by: REECENICHOLS- LEAWOOD TOWN CENTER- Open Sat, 10am to 12pmNew
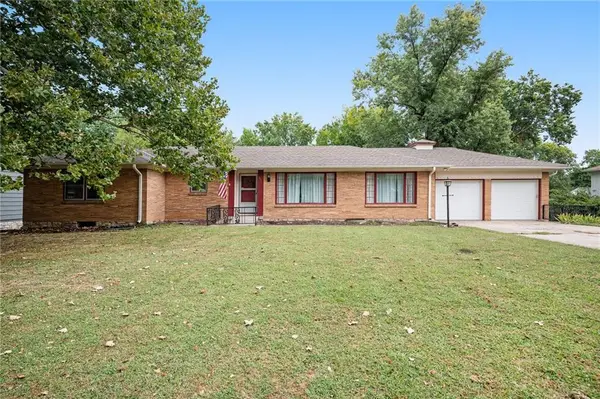 $450,000Active4 beds 3 baths1,846 sq. ft.
$450,000Active4 beds 3 baths1,846 sq. ft.6914 W 66th Terrace, Overland Park, KS 66202
MLS# 2572481Listed by: BHG KANSAS CITY HOMES - New
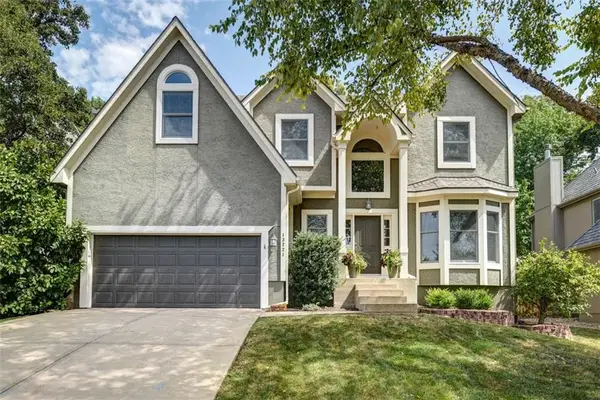 $500,000Active4 beds 5 baths2,948 sq. ft.
$500,000Active4 beds 5 baths2,948 sq. ft.13221 Barton Street, Overland Park, KS 66213
MLS# 2571781Listed by: KW KANSAS CITY METRO - New
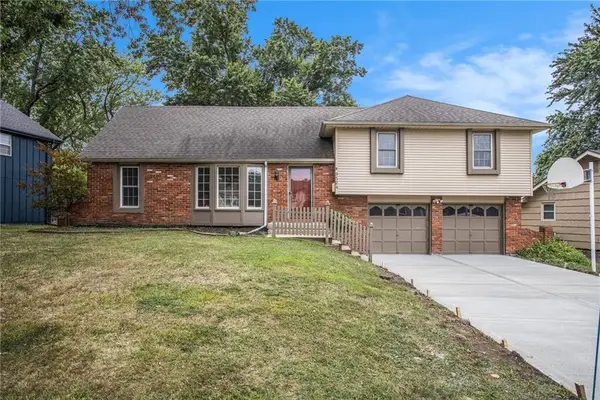 $390,000Active4 beds 3 baths1,737 sq. ft.
$390,000Active4 beds 3 baths1,737 sq. ft.9524 Carter Drive, Overland Park, KS 66212
MLS# 2574156Listed by: REECENICHOLS - OVERLAND PARK 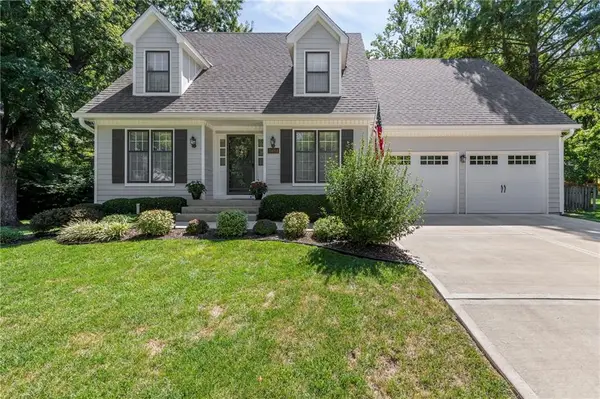 $499,000Active4 beds 4 baths2,548 sq. ft.
$499,000Active4 beds 4 baths2,548 sq. ft.11484 Lowell Avenue, Overland Park, KS 66210
MLS# 2570786Listed by: PLATINUM REALTY LLC- Open Sun, 1 to 3pm
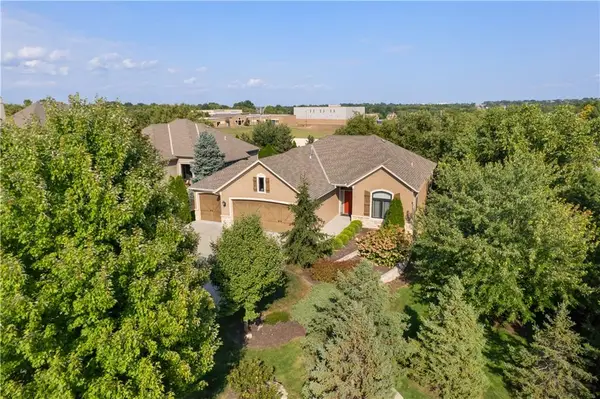 $660,000Active3 beds 3 baths2,891 sq. ft.
$660,000Active3 beds 3 baths2,891 sq. ft.10300 W 142nd Street, Overland Park, KS 66221
MLS# 2561842Listed by: REECENICHOLS - LEAWOOD - Open Sat, 1 to 3pm
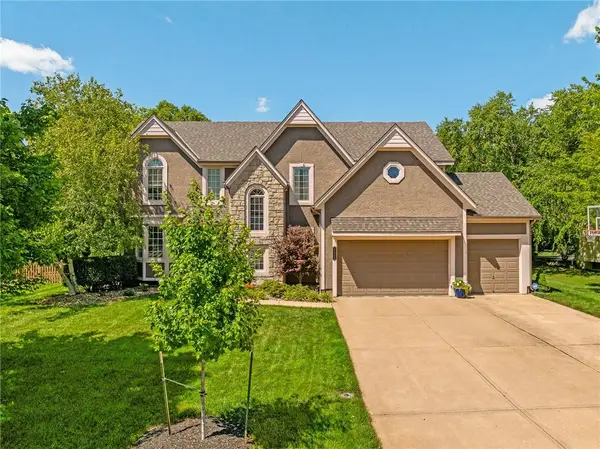 $650,000Active4 beds 5 baths3,180 sq. ft.
$650,000Active4 beds 5 baths3,180 sq. ft.12508 W 130th Terrace, Overland Park, KS 66213
MLS# 2565047Listed by: REECENICHOLS - LEAWOOD - Open Sun, 1 to 3pm
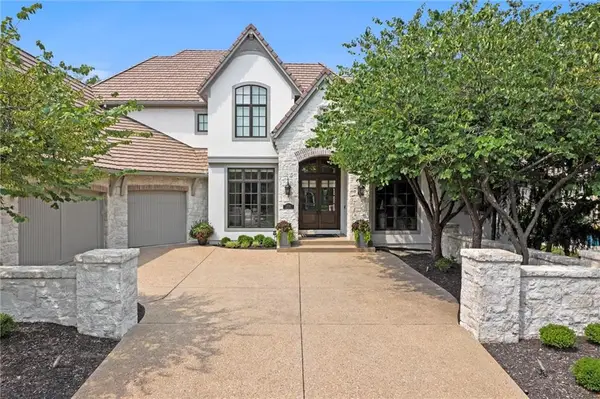 $1,495,000Active5 beds 7 baths6,486 sq. ft.
$1,495,000Active5 beds 7 baths6,486 sq. ft.12710 W 160th Terrace, Overland Park, KS 66221
MLS# 2566830Listed by: REAL BROKER, LLC 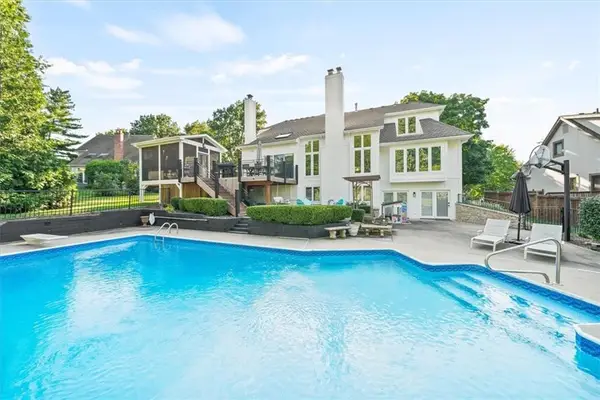 $1,100,000Active4 beds 5 baths5,902 sq. ft.
$1,100,000Active4 beds 5 baths5,902 sq. ft.12509 King Street, Overland Park, KS 66213
MLS# 2569521Listed by: REECENICHOLS - COUNTRY CLUB PLAZA
