12120 Mastin Street, Overland Park, KS 66213
Local realty services provided by:Better Homes and Gardens Real Estate Kansas City Homes
12120 Mastin Street,Overland Park, KS 66213
$520,000
- 4 Beds
- 5 Baths
- 3,178 sq. ft.
- Single family
- Active
Upcoming open houses
- Sun, Sep 1401:00 pm - 03:00 pm
Listed by:daniel miller
Office:platinum realty llc.
MLS#:2570663
Source:MOKS_HL
Price summary
- Price:$520,000
- Price per sq. ft.:$163.62
- Monthly HOA dues:$47.92
About this home
Don’t miss this prime location! Welcome to 12120 Mastin St, Overland Park, KS 66213 Tucked away in a quiet cul-de-sac near 119th and Switzer, this well-maintained home with character and space to make it your own blends everyday comfort with thoughtful updates. Inside, you’ll find hardwood floors in excellent condition and a kitchen designed with function and quality in mind, featuring Viking appliances and soapstone countertops. The finished basement provides flexible space for a media room, office, or play area, while outside, the brick-paved patio and landscaped yard offer a welcoming spot to relax or entertain. A sprinkler system covers the entire property, making upkeep simple. Recent improvements, including a new roof and gutters (2024) and energy-efficient Pella windows, give peace of mind for years ahead. With its vibrant style, this home is full of character.
Contact an agent
Home facts
- Year built:1985
- Listing ID #:2570663
- Added:2 day(s) ago
- Updated:September 14, 2025 at 08:45 PM
Rooms and interior
- Bedrooms:4
- Total bathrooms:5
- Full bathrooms:3
- Half bathrooms:2
- Living area:3,178 sq. ft.
Heating and cooling
- Cooling:Electric
- Heating:Natural Gas
Structure and exterior
- Roof:Composition
- Year built:1985
- Building area:3,178 sq. ft.
Schools
- High school:Blue Valley NW
- Middle school:Oxford
- Elementary school:Oak Hill
Utilities
- Water:City/Public
- Sewer:Public Sewer
Finances and disclosures
- Price:$520,000
- Price per sq. ft.:$163.62
New listings near 12120 Mastin Street
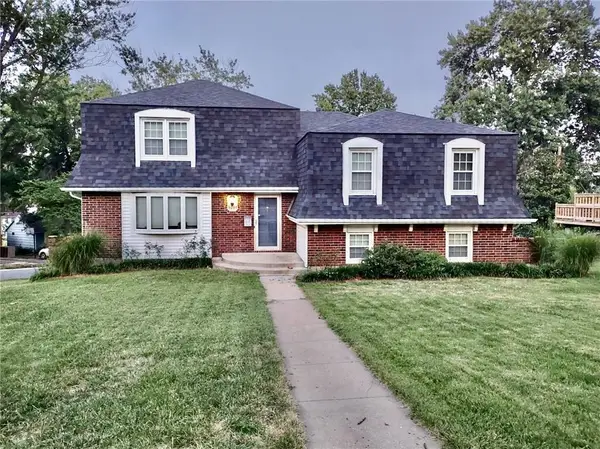 $425,000Active5 beds 4 baths2,765 sq. ft.
$425,000Active5 beds 4 baths2,765 sq. ft.9201 Goddard Street, Overland Park, KS 66214
MLS# 2572071Listed by: COMPASS REALTY GROUP- Open Sun, 2 to 4pmNew
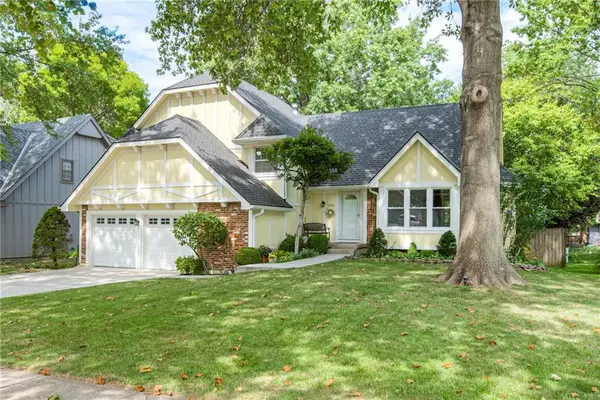 $415,000Active4 beds 3 baths2,636 sq. ft.
$415,000Active4 beds 3 baths2,636 sq. ft.9108 W 113 Street, Overland Park, KS 66210
MLS# 2573814Listed by: KW KANSAS CITY METRO - Open Sun, 2 to 4pmNew
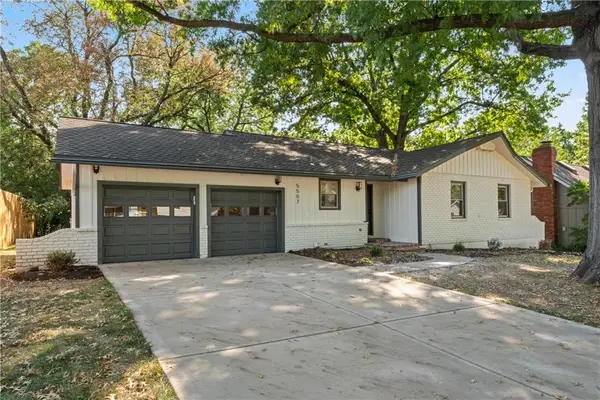 $439,900Active3 beds 2 baths1,349 sq. ft.
$439,900Active3 beds 2 baths1,349 sq. ft.5507 W 98th Terrace, Overland Park, KS 66207
MLS# 2575463Listed by: KW DIAMOND PARTNERS - New
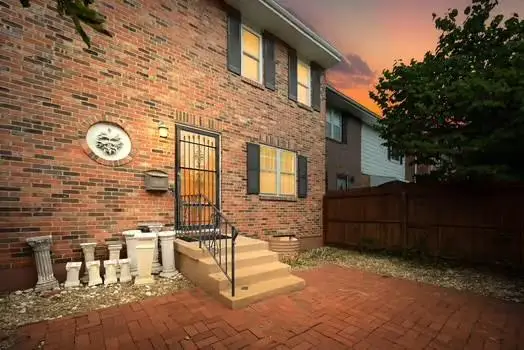 $243,000Active3 beds 3 baths324 sq. ft.
$243,000Active3 beds 3 baths324 sq. ft.8608 W 84th Street, Overland Park, KS 66212
MLS# 2575484Listed by: ORENDA REAL ESTATE SERVICES 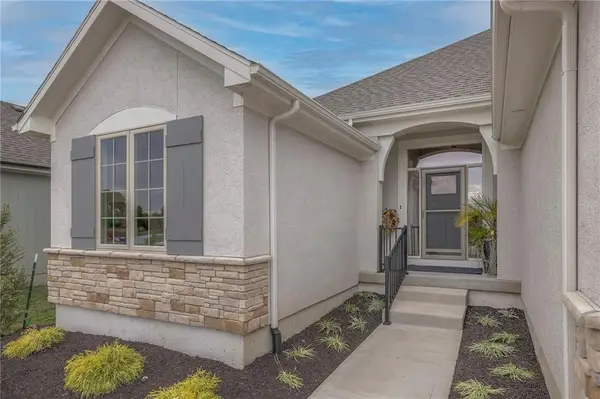 $927,731Pending4 beds 3 baths3,299 sq. ft.
$927,731Pending4 beds 3 baths3,299 sq. ft.12616 W 138th Place, Overland Park, KS 66221
MLS# 2575435Listed by: REECENICHOLS - GRANADA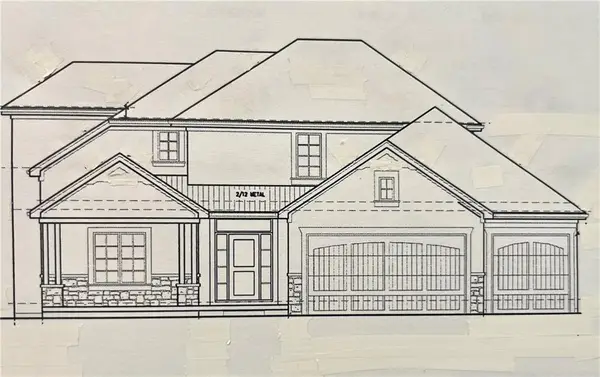 $854,300Pending6 beds 5 baths4,408 sq. ft.
$854,300Pending6 beds 5 baths4,408 sq. ft.13036 W 174th Place, Overland Park, KS 66221
MLS# 2575442Listed by: WEICHERT, REALTORS WELCH & COM- New
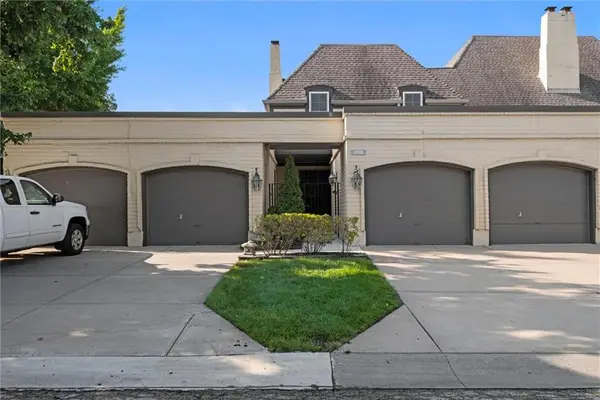 $355,000Active3 beds 3 baths1,884 sq. ft.
$355,000Active3 beds 3 baths1,884 sq. ft.6735 W 108th Terrace, Overland Park, KS 66211
MLS# 2574783Listed by: ROYAL OAKS REALTY - New
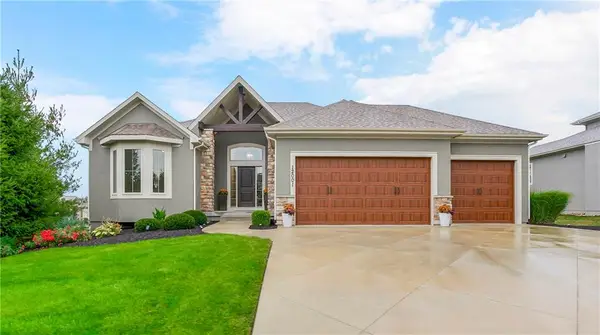 $839,000Active4 beds 4 baths3,528 sq. ft.
$839,000Active4 beds 4 baths3,528 sq. ft.12001 W 164th Street, Overland Park, KS 66221
MLS# 2574771Listed by: KELSO REAL ESTATE - New
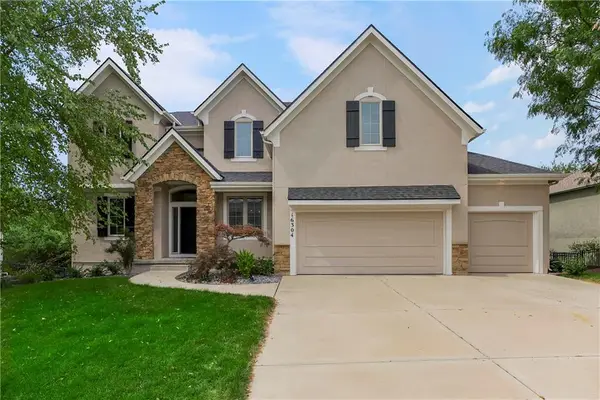 $825,000Active5 beds 5 baths4,098 sq. ft.
$825,000Active5 beds 5 baths4,098 sq. ft.16304 Larsen Street, Overland Park, KS 66221
MLS# 2575034Listed by: KELSO REAL ESTATE - New
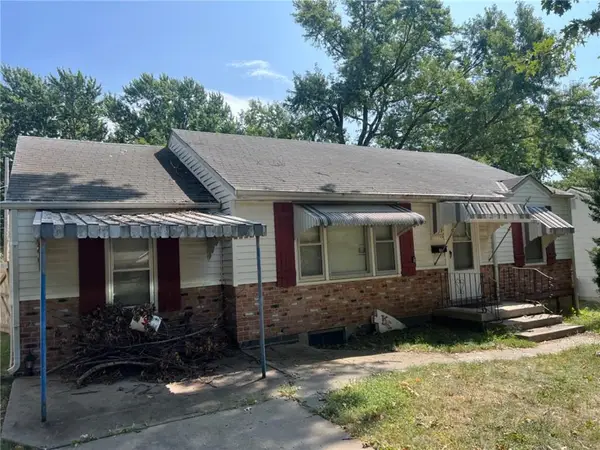 $200,000Active3 beds 2 baths1,106 sq. ft.
$200,000Active3 beds 2 baths1,106 sq. ft.7725 Robinson Street, Overland Park, KS 66204
MLS# 2575266Listed by: 1ST CLASS REAL ESTATE KC
