12605 W 169th Street, Overland Park, KS 66221
Local realty services provided by:Better Homes and Gardens Real Estate Kansas City Homes
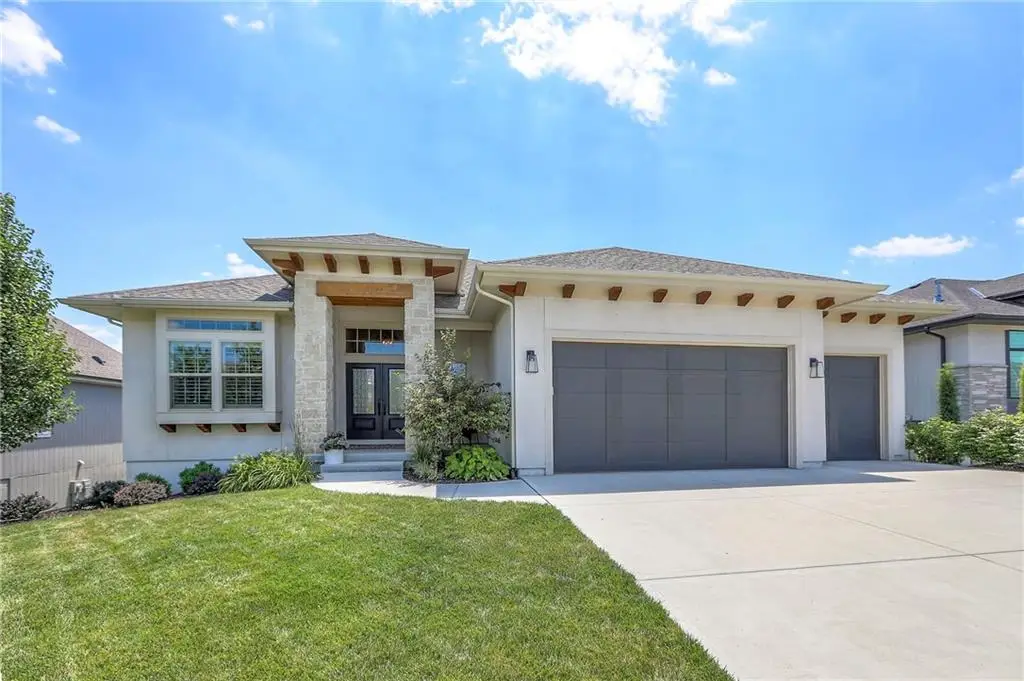
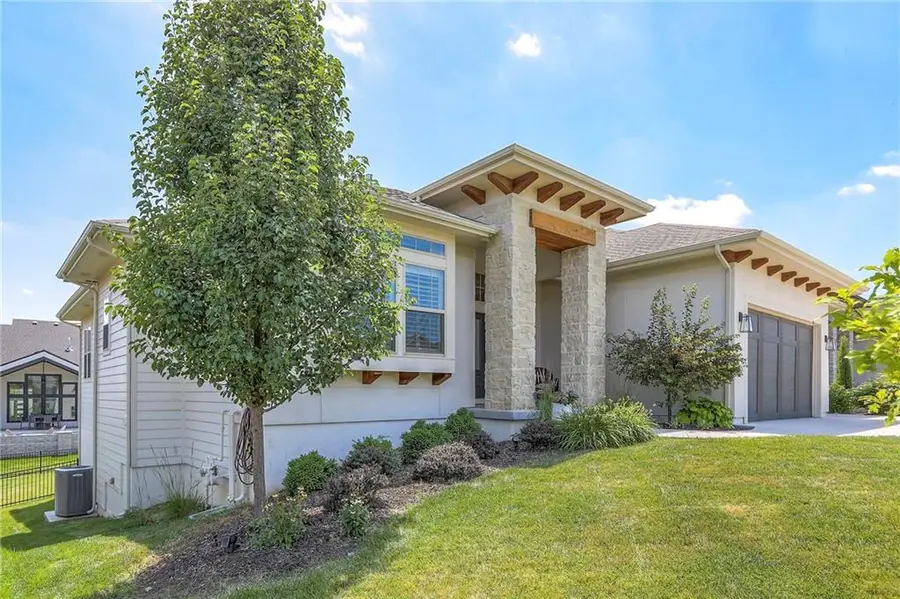
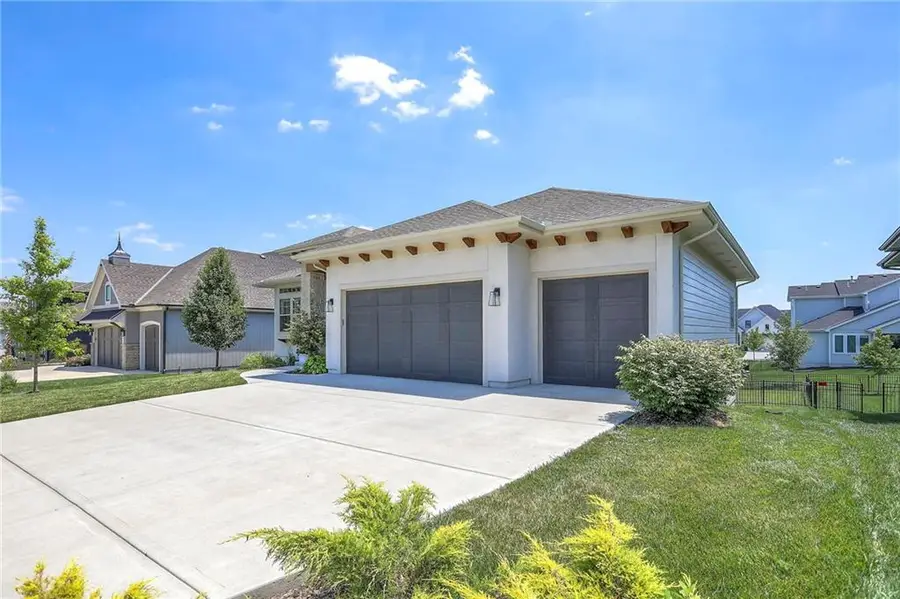
12605 W 169th Street,Overland Park, KS 66221
$985,000
- 4 Beds
- 5 Baths
- 3,670 sq. ft.
- Single family
- Active
Listed by:david van noy jr.
Office:van noy real estate
MLS#:2556323
Source:MOKS_HL
Price summary
- Price:$985,000
- Price per sq. ft.:$268.39
About this home
Welcome to effortless main-level living in the heart of Century Farms—where timeless design meets modern comfort. This reverse 1.5-story home is filled with natural light and thoughtfully curated upgrades, offering nearly 3,700 sq ft of inviting, functional space. The open main floor features soaring ceilings, a vaulted breakfast room, floor-to-ceiling fireplace, and an oversized kitchen island with a spacious prep pantry. Step out onto the large covered deck—also accessible from the primary suite—and enjoy quiet mornings or evening sunsets.
Downstairs, the daylight lower level is built for entertaining, complete with a stylish wet bar, expansive rec space, and private en suite bedrooms—plus a covered walk-out patio to keep the fun going outdoors. Century Farms is more than a neighborhood—it’s a lifestyle. Residents enjoy resort-style amenities including a clubhouse, pool, pickleball courts, fire pit, community garden, playground, and access to Johnson County’s trail system. All this, and located in award-winning Blue Valley Schools.
Contact an agent
Home facts
- Year built:2021
- Listing Id #:2556323
- Added:42 day(s) ago
- Updated:July 28, 2025 at 03:03 PM
Rooms and interior
- Bedrooms:4
- Total bathrooms:5
- Full bathrooms:4
- Half bathrooms:1
- Living area:3,670 sq. ft.
Heating and cooling
- Cooling:Electric
- Heating:Forced Air Gas
Structure and exterior
- Roof:Composition
- Year built:2021
- Building area:3,670 sq. ft.
Schools
- High school:Blue Valley Southwest
- Middle school:Aubry Bend
- Elementary school:Wolf Springs
Utilities
- Water:City/Public
- Sewer:Public Sewer
Finances and disclosures
- Price:$985,000
- Price per sq. ft.:$268.39
New listings near 12605 W 169th Street
- New
 $1,050,000Active6 beds 8 baths5,015 sq. ft.
$1,050,000Active6 beds 8 baths5,015 sq. ft.18309 Monrovia Street, Overland Park, KS 66013
MLS# 2568491Listed by: WEICHERT, REALTORS WELCH & COM - Open Sat, 12 to 3pmNew
 $649,950Active4 beds 5 baths4,237 sq. ft.
$649,950Active4 beds 5 baths4,237 sq. ft.13816 Haskins Street, Overland Park, KS 66221
MLS# 2568942Listed by: PLATINUM HOMES, INC. - Open Thu, 5 to 7pm
 $640,000Active4 beds 5 baths3,758 sq. ft.
$640,000Active4 beds 5 baths3,758 sq. ft.13119 Hadley Street, Overland Park, KS 66213
MLS# 2565723Listed by: REECENICHOLS - LEAWOOD  $153,500Active1 beds 1 baths828 sq. ft.
$153,500Active1 beds 1 baths828 sq. ft.7433 W 102nd Court, Overland Park, KS 66212
MLS# 2565897Listed by: REAL BROKER, LLC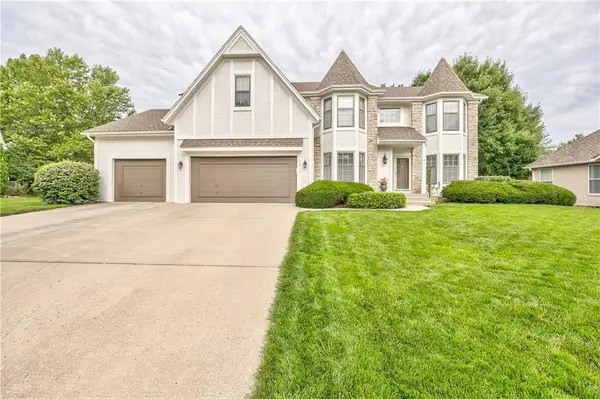 $615,000Active4 beds 5 baths3,936 sq. ft.
$615,000Active4 beds 5 baths3,936 sq. ft.12914 Goddard Avenue, Overland Park, KS 66213
MLS# 2566285Listed by: RE/MAX REALTY SUBURBAN INC $509,950Active3 beds 2 baths1,860 sq. ft.
$509,950Active3 beds 2 baths1,860 sq. ft.9525 Buena Vista Street, Overland Park, KS 66207
MLS# 2566406Listed by: RE/MAX STATE LINE- New
 $425,000Active3 beds 4 baths2,029 sq. ft.
$425,000Active3 beds 4 baths2,029 sq. ft.12565 Glenwood Street, Overland Park, KS 66209
MLS# 2567228Listed by: REECENICHOLS - LEAWOOD - New
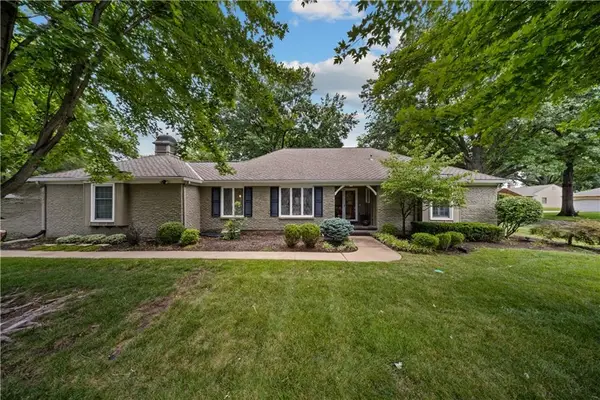 $500,000Active4 beds 4 baths2,998 sq. ft.
$500,000Active4 beds 4 baths2,998 sq. ft.9975 Marty Street, Overland Park, KS 66212
MLS# 2567341Listed by: RE/MAX STATE LINE - New
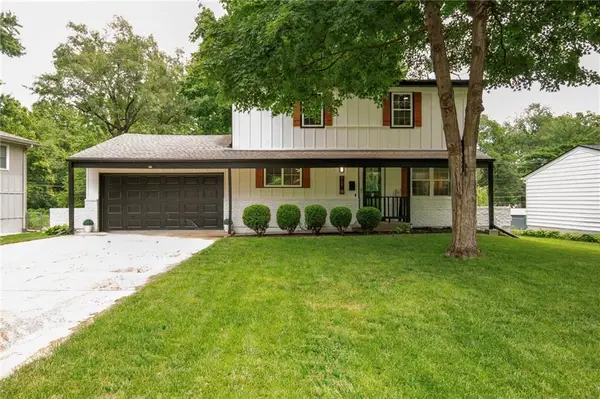 $415,000Active5 beds 2 baths1,762 sq. ft.
$415,000Active5 beds 2 baths1,762 sq. ft.9121 Hayes Drive, Overland Park, KS 66212
MLS# 2567948Listed by: YOUR FUTURE ADDRESS, LLC - New
 $325,000Active2 beds 3 baths1,617 sq. ft.
$325,000Active2 beds 3 baths1,617 sq. ft.11924 Grandview Street, Overland Park, KS 66213
MLS# 2567949Listed by: YOUR FUTURE ADDRESS, LLC
