13001 Beverly Street, Overland Park, KS 66209
Local realty services provided by:Better Homes and Gardens Real Estate Kansas City Homes
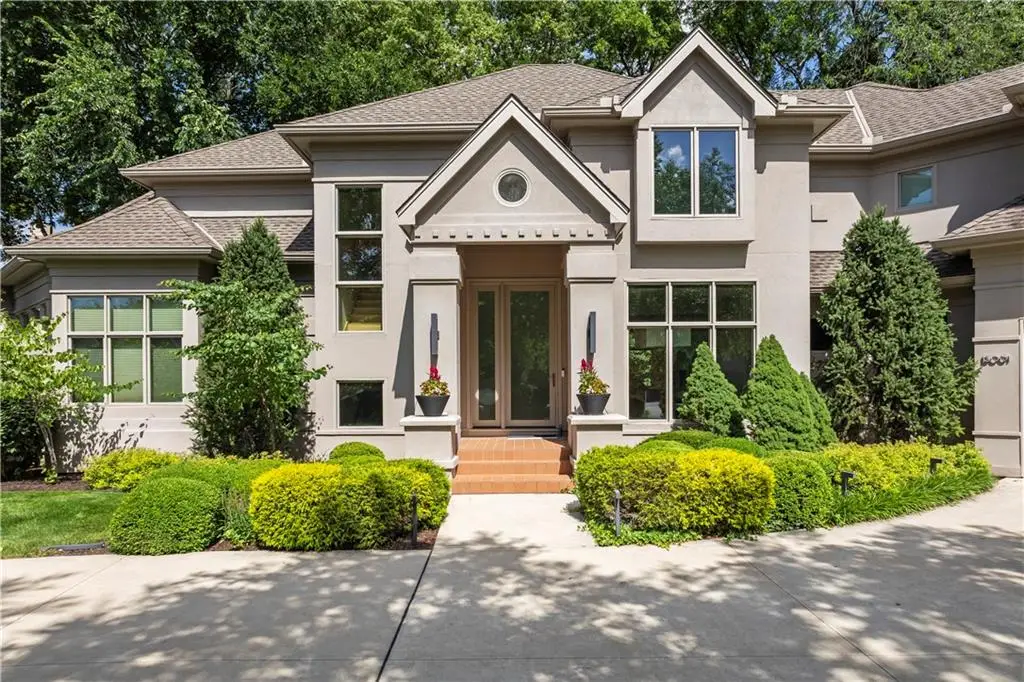
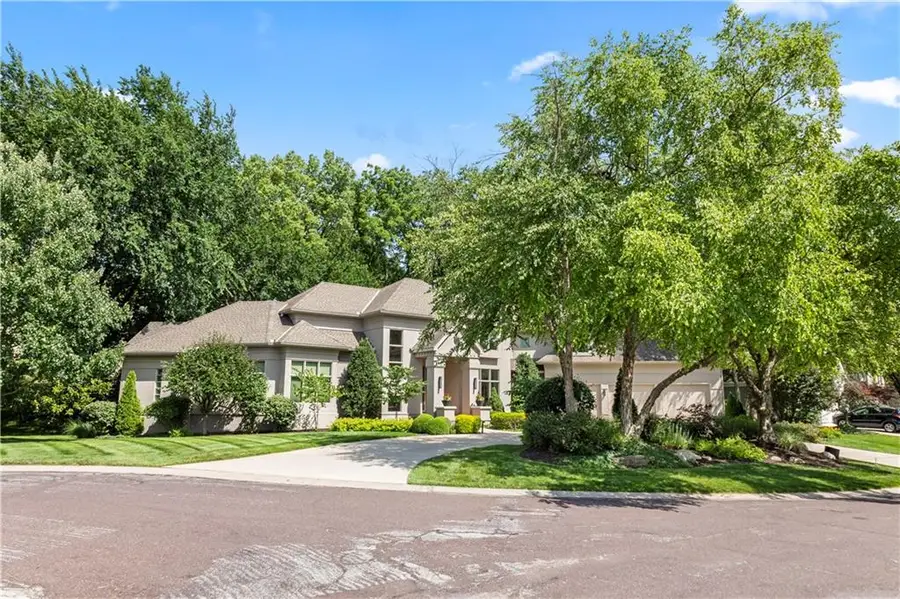
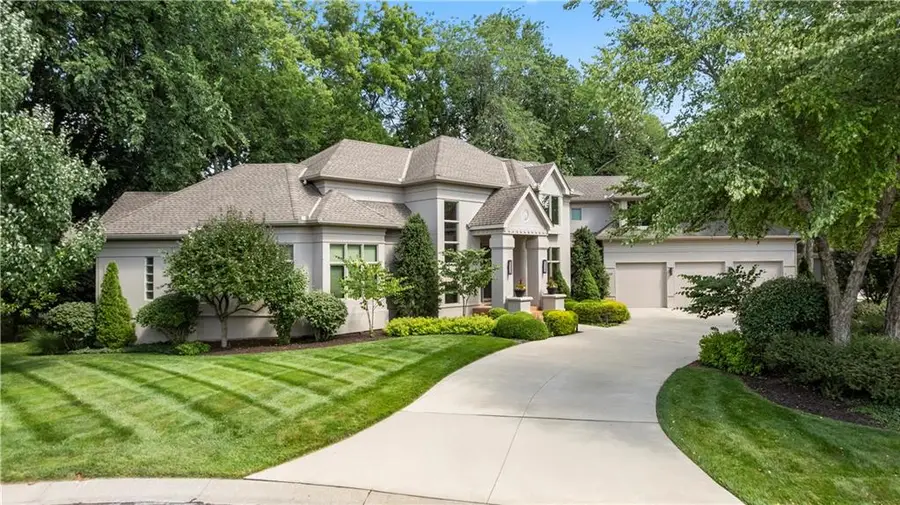
13001 Beverly Street,Overland Park, KS 66209
$1,185,000
- 5 Beds
- 7 Baths
- 5,113 sq. ft.
- Single family
- Pending
Listed by:kristin malfer
Office:compass realty group
MLS#:2543827
Source:MOKS_HL
Price summary
- Price:$1,185,000
- Price per sq. ft.:$231.76
- Monthly HOA dues:$79.17
About this home
Don’t miss this impeccably renovated 1.5 story residence nestled in the heart of Deer Creek. The interior design is fused with stunning craftsmanship. As you step inside, you’re greeted by an inviting open floor plan encompassing the great room and formal dining room, with natural light coming through the floor-to-ceiling windows. Around the corner, you’ll find a modern chef’s kitchen featuring custom cabinets, luxurious quartz countertops, a built-in subzero fridge with dual freezer drawers, a custom kitchen island with modern lighting elements, a secondary wet bar/coffee station, and two generously appointed pantries. Retreat to the first-floor primary suite, a sanctuary of relaxation with automated blinds and blackout features, paired with dual walk-in closets and a remodeled bathroom featuring a wet room with shower and chic freestanding soaker tub. Completing the main level is the 4-seasons sunroom leading to the lush, private backyard with a massive deck for relaxing or entertaining. Upstairs, discover four large secondary bedrooms, three of which feature ensuite baths. The lower level sets the stage for entertainment, offering a sprawling recreation space, a well-appointed bar, a convenient kitchenette, a dedicated workout room, and amenities including a steam shower and jacuzzi tub. A waterproof epoxy flooring has been installed throughout the lower level. Movie nights are elevated in the state-of-the-art theater, while a nonconforming 6th bedroom and ample storage complete this level. Bring your electric/plug in hybrid vehicles, an electric car charger has been installed in the garage.
Contact an agent
Home facts
- Year built:1990
- Listing Id #:2543827
- Added:482 day(s) ago
- Updated:July 17, 2025 at 06:41 PM
Rooms and interior
- Bedrooms:5
- Total bathrooms:7
- Full bathrooms:4
- Half bathrooms:3
- Living area:5,113 sq. ft.
Heating and cooling
- Cooling:Electric
- Heating:Forced Air Gas
Structure and exterior
- Roof:Composition
- Year built:1990
- Building area:5,113 sq. ft.
Schools
- High school:Blue Valley North
- Middle school:Overland Trail
- Elementary school:Overland Trail
Utilities
- Water:City/Public
- Sewer:Public Sewer
Finances and disclosures
- Price:$1,185,000
- Price per sq. ft.:$231.76
New listings near 13001 Beverly Street
- New
 $1,050,000Active6 beds 8 baths5,015 sq. ft.
$1,050,000Active6 beds 8 baths5,015 sq. ft.18309 Monrovia Street, Overland Park, KS 66013
MLS# 2568491Listed by: WEICHERT, REALTORS WELCH & COM - Open Sat, 12 to 3pmNew
 $649,950Active4 beds 5 baths4,237 sq. ft.
$649,950Active4 beds 5 baths4,237 sq. ft.13816 Haskins Street, Overland Park, KS 66221
MLS# 2568942Listed by: PLATINUM HOMES, INC. - Open Thu, 5 to 7pm
 $640,000Active4 beds 5 baths3,758 sq. ft.
$640,000Active4 beds 5 baths3,758 sq. ft.13119 Hadley Street, Overland Park, KS 66213
MLS# 2565723Listed by: REECENICHOLS - LEAWOOD  $153,500Active1 beds 1 baths828 sq. ft.
$153,500Active1 beds 1 baths828 sq. ft.7433 W 102nd Court, Overland Park, KS 66212
MLS# 2565897Listed by: REAL BROKER, LLC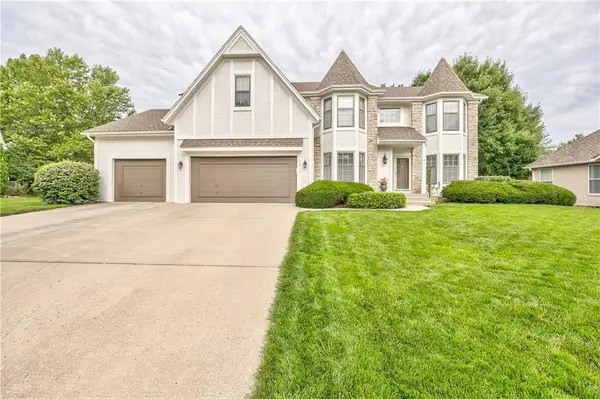 $615,000Active4 beds 5 baths3,936 sq. ft.
$615,000Active4 beds 5 baths3,936 sq. ft.12914 Goddard Avenue, Overland Park, KS 66213
MLS# 2566285Listed by: RE/MAX REALTY SUBURBAN INC $509,950Active3 beds 2 baths1,860 sq. ft.
$509,950Active3 beds 2 baths1,860 sq. ft.9525 Buena Vista Street, Overland Park, KS 66207
MLS# 2566406Listed by: RE/MAX STATE LINE- New
 $425,000Active3 beds 4 baths2,029 sq. ft.
$425,000Active3 beds 4 baths2,029 sq. ft.12565 Glenwood Street, Overland Park, KS 66209
MLS# 2567228Listed by: REECENICHOLS - LEAWOOD - New
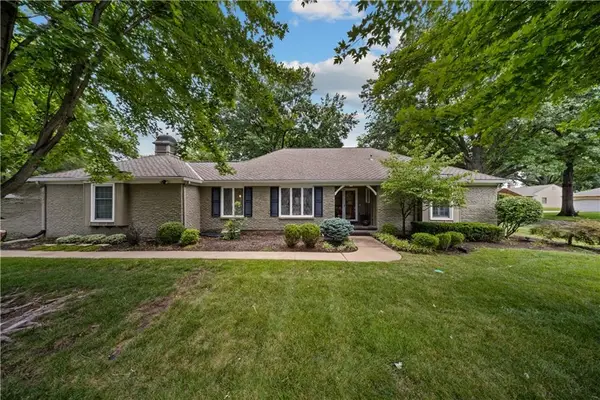 $500,000Active4 beds 4 baths2,998 sq. ft.
$500,000Active4 beds 4 baths2,998 sq. ft.9975 Marty Street, Overland Park, KS 66212
MLS# 2567341Listed by: RE/MAX STATE LINE - New
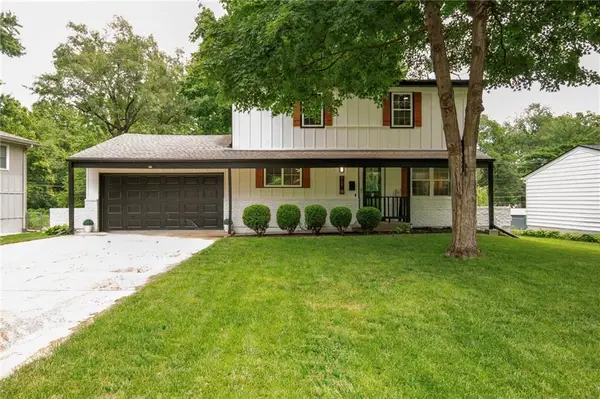 $415,000Active5 beds 2 baths1,762 sq. ft.
$415,000Active5 beds 2 baths1,762 sq. ft.9121 Hayes Drive, Overland Park, KS 66212
MLS# 2567948Listed by: YOUR FUTURE ADDRESS, LLC - New
 $325,000Active2 beds 3 baths1,617 sq. ft.
$325,000Active2 beds 3 baths1,617 sq. ft.11924 Grandview Street, Overland Park, KS 66213
MLS# 2567949Listed by: YOUR FUTURE ADDRESS, LLC
