13215 Outlook Street, Overland Park, KS 66209
Local realty services provided by:Better Homes and Gardens Real Estate Kansas City Homes
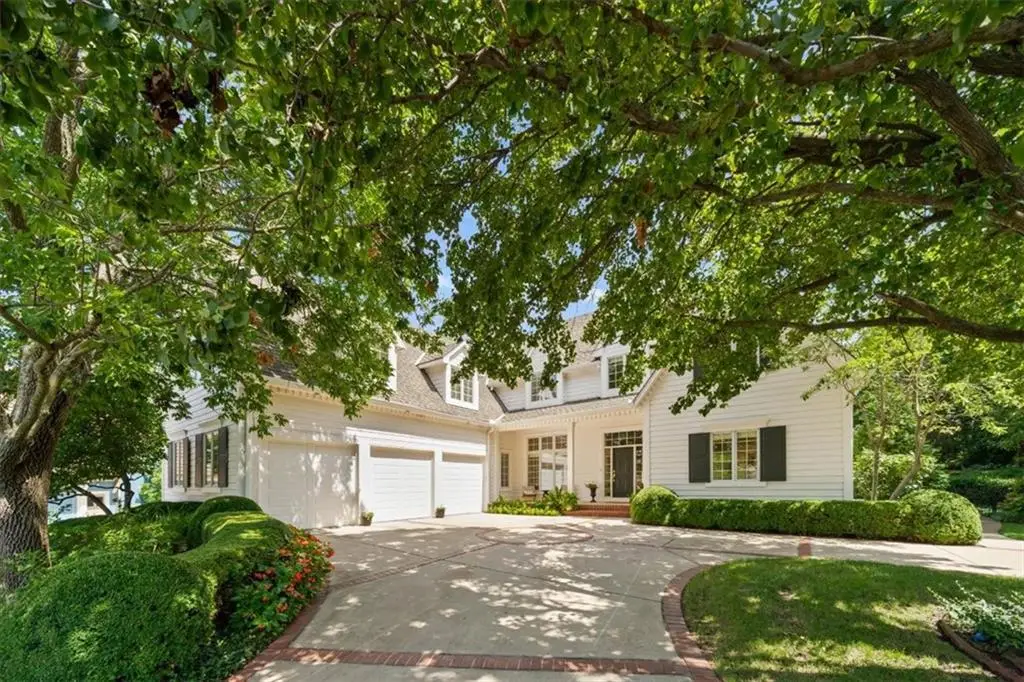
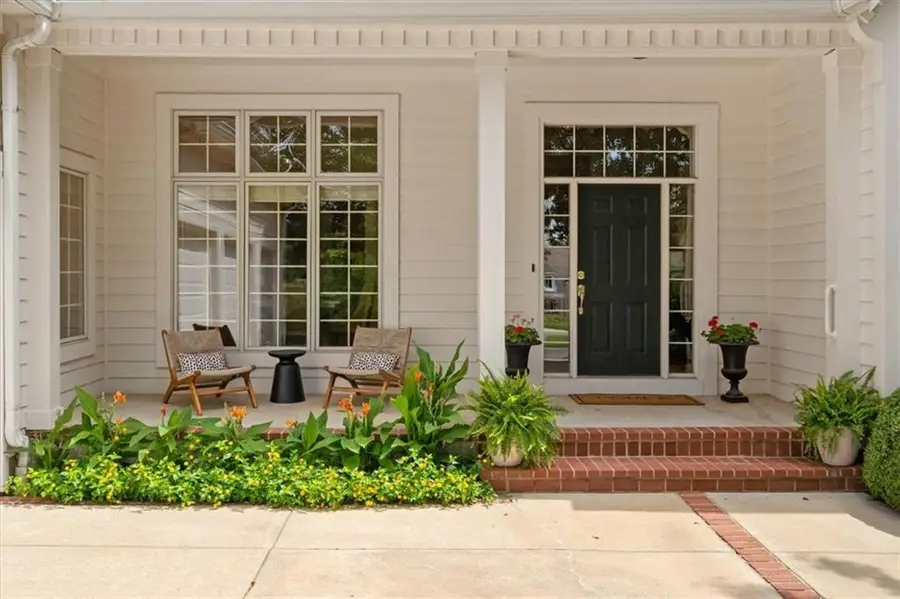
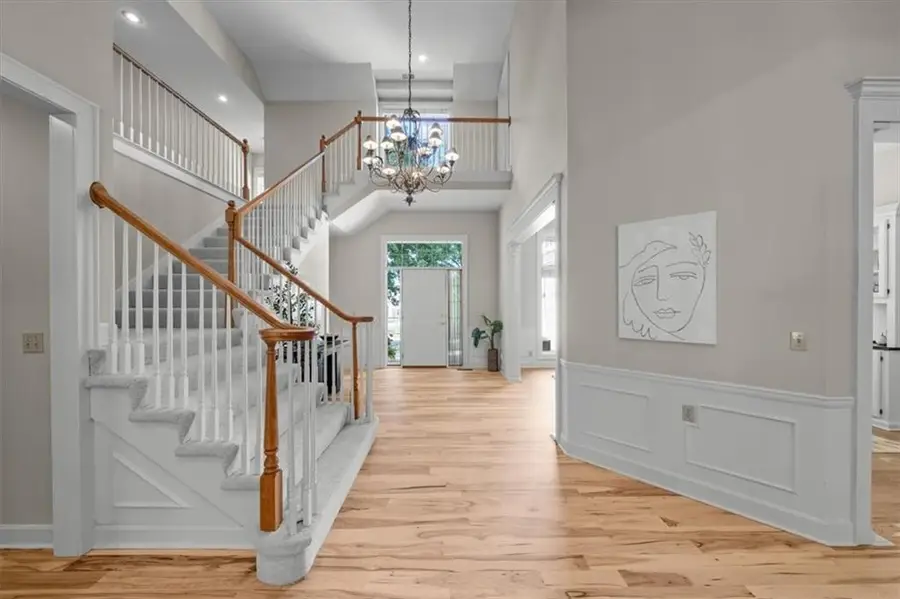
13215 Outlook Street,Overland Park, KS 66209
$1,145,000
- 5 Beds
- 6 Baths
- 5,499 sq. ft.
- Single family
- Pending
Listed by:homeric group
Office:kw kansas city metro
MLS#:2565073
Source:MOKS_HL
Price summary
- Price:$1,145,000
- Price per sq. ft.:$208.22
- Monthly HOA dues:$62.5
About this home
Discover timeless sophistication in this one-of-a-kind custom Cape Cod, where refined design and exceptional livability converge. Positioned at the end of a quiet cul-de-sac, the home is surrounded by meticulously designed, imaginative landscaping that offers total privacy—an ideal backdrop for relaxing poolside or hosting unforgettable gatherings.
Designed with intention, the main floor features a luxurious primary suite complete with a beautifully organized walk-in closet and convenient built-in laundry. A second main-level bedroom with a private en suite is perfect for guests or multi-generational living. With extra-wide hallways, built-in Bluetooth speakers, and three distinct living areas on the main level, the home was made for entertaining with ease and elegance.
The hearth room showcases stunning wooden cathedral ceilings, adding warmth and architectural drama. Upstairs, you’ll find three spacious bedrooms, a bright loft ideal for children or study, and a versatile bonus room ready to accommodate your lifestyle.
The expansive unfinished basement offers 3,000 additional square feet with ceilings high enough for a golf simulator—an incredible opportunity to create a custom gym, home theater, or recreation space.
But the true showstopper—and the reason you'll fall in love—is the backyard. A sweeping deck overlooks the resort-style saltwater gunite pool, a tranquil stream with a cascading waterfall, and lush, artfully curated landscaping that feels like a private botanical garden. It's a breathtaking outdoor oasis built for both grand entertaining and everyday serenity.
Impeccably cared for by its owners, this home is as flawless in maintenance as it is in design—complete with one of the cleanest inspection reports you’ll ever find. A rare and remarkable residence, offering luxurious living inside and out. This home is built forever in mind, for every season of life.
Contact an agent
Home facts
- Year built:2001
- Listing Id #:2565073
- Added:20 day(s) ago
- Updated:August 08, 2025 at 07:42 PM
Rooms and interior
- Bedrooms:5
- Total bathrooms:6
- Full bathrooms:4
- Half bathrooms:2
- Living area:5,499 sq. ft.
Heating and cooling
- Cooling:Electric
- Heating:Natural Gas
Structure and exterior
- Roof:Composition
- Year built:2001
- Building area:5,499 sq. ft.
Schools
- High school:Blue Valley North
- Middle school:Overland Trail
- Elementary school:Overland Trail
Utilities
- Water:City/Public
- Sewer:Public Sewer
Finances and disclosures
- Price:$1,145,000
- Price per sq. ft.:$208.22
New listings near 13215 Outlook Street
- New
 $1,050,000Active6 beds 8 baths5,015 sq. ft.
$1,050,000Active6 beds 8 baths5,015 sq. ft.18309 Monrovia Street, Overland Park, KS 66013
MLS# 2568491Listed by: WEICHERT, REALTORS WELCH & COM - Open Sat, 12 to 3pmNew
 $649,950Active4 beds 5 baths4,237 sq. ft.
$649,950Active4 beds 5 baths4,237 sq. ft.13816 Haskins Street, Overland Park, KS 66221
MLS# 2568942Listed by: PLATINUM HOMES, INC. - Open Thu, 5 to 7pm
 $640,000Active4 beds 5 baths3,758 sq. ft.
$640,000Active4 beds 5 baths3,758 sq. ft.13119 Hadley Street, Overland Park, KS 66213
MLS# 2565723Listed by: REECENICHOLS - LEAWOOD  $153,500Active1 beds 1 baths828 sq. ft.
$153,500Active1 beds 1 baths828 sq. ft.7433 W 102nd Court, Overland Park, KS 66212
MLS# 2565897Listed by: REAL BROKER, LLC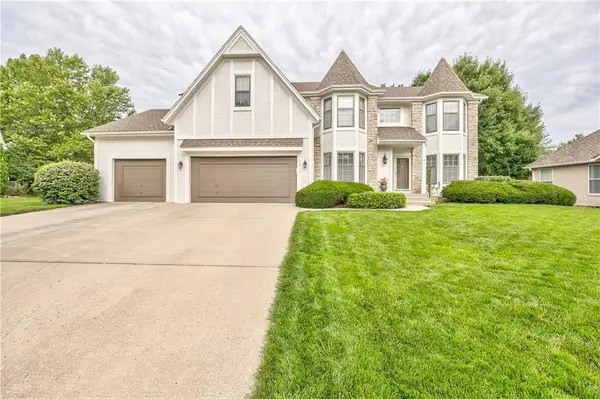 $615,000Active4 beds 5 baths3,936 sq. ft.
$615,000Active4 beds 5 baths3,936 sq. ft.12914 Goddard Avenue, Overland Park, KS 66213
MLS# 2566285Listed by: RE/MAX REALTY SUBURBAN INC $509,950Active3 beds 2 baths1,860 sq. ft.
$509,950Active3 beds 2 baths1,860 sq. ft.9525 Buena Vista Street, Overland Park, KS 66207
MLS# 2566406Listed by: RE/MAX STATE LINE- New
 $425,000Active3 beds 4 baths2,029 sq. ft.
$425,000Active3 beds 4 baths2,029 sq. ft.12565 Glenwood Street, Overland Park, KS 66209
MLS# 2567228Listed by: REECENICHOLS - LEAWOOD - New
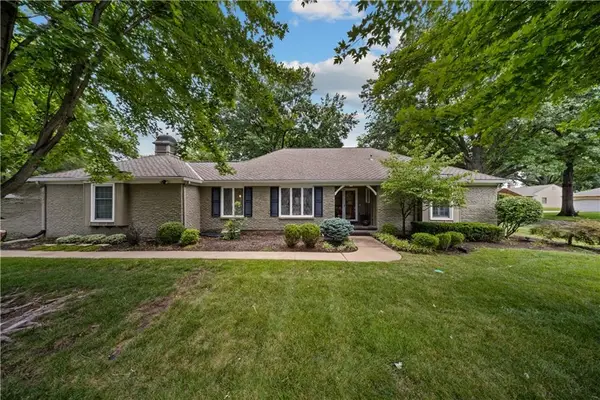 $500,000Active4 beds 4 baths2,998 sq. ft.
$500,000Active4 beds 4 baths2,998 sq. ft.9975 Marty Street, Overland Park, KS 66212
MLS# 2567341Listed by: RE/MAX STATE LINE - New
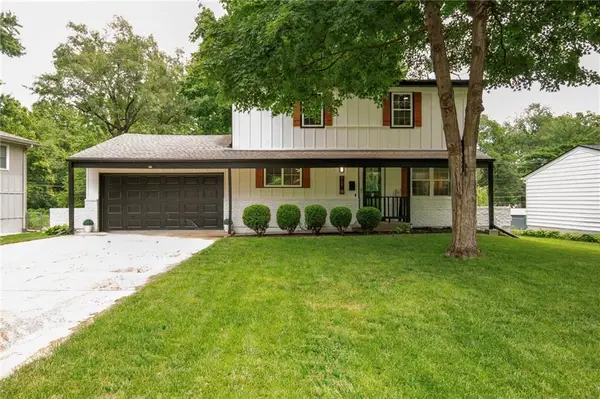 $415,000Active5 beds 2 baths1,762 sq. ft.
$415,000Active5 beds 2 baths1,762 sq. ft.9121 Hayes Drive, Overland Park, KS 66212
MLS# 2567948Listed by: YOUR FUTURE ADDRESS, LLC - New
 $325,000Active2 beds 3 baths1,617 sq. ft.
$325,000Active2 beds 3 baths1,617 sq. ft.11924 Grandview Street, Overland Park, KS 66213
MLS# 2567949Listed by: YOUR FUTURE ADDRESS, LLC
