14118 Woodward Street, Overland Park, KS 66223
Local realty services provided by:Better Homes and Gardens Real Estate Kansas City Homes
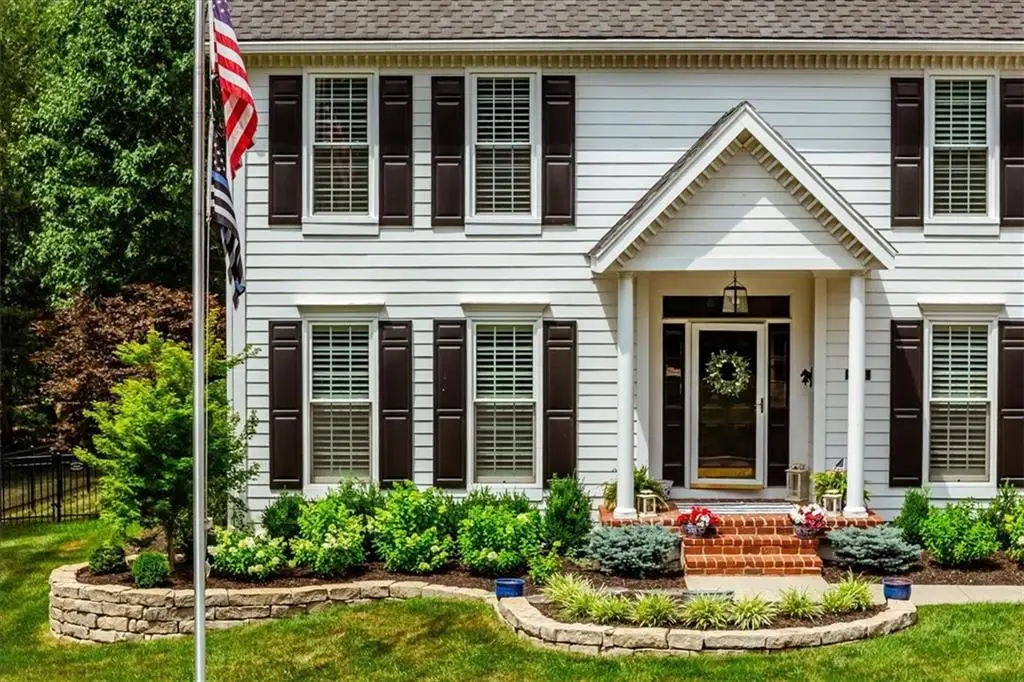
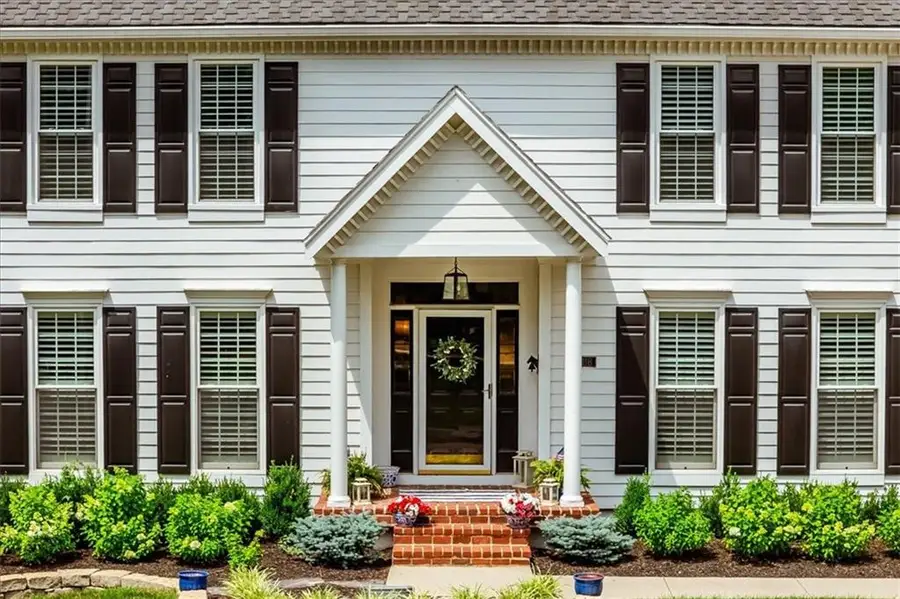
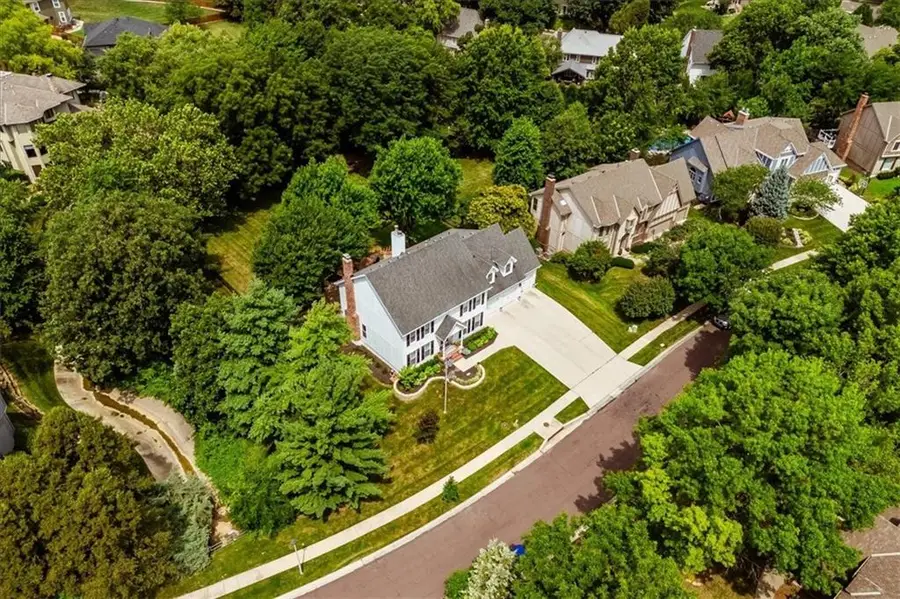
14118 Woodward Street,Overland Park, KS 66223
$875,000
- 4 Beds
- 6 Baths
- 4,380 sq. ft.
- Single family
- Pending
Listed by:kristin holdhusen
Office:reecenichols - leawood
MLS#:2559923
Source:MOKS_HL
Price summary
- Price:$875,000
- Price per sq. ft.:$199.77
- Monthly HOA dues:$84.17
About this home
Welcome to your DREAM home! This beautifully remodeled Colonial is situated on just over half an acre and was updated with a "forever home" mindset- no expenses spared! Featuring 4 spacious bedrooms, 4 full and 2 half bathrooms, this stunning property has been completely updated with thoughtful, high-end finishes throughout. Some of those updates include: all new flooring and paint, fully remodeled bathrooms, gorgeous kitchen remodel, a dreamy new primary suite and spa-like bathroom, new windows in front of home, dual zoned HVAC system with 2 brand new water heaters, glass door knobs throughout home, new gas log fireplace for cozy winter evenings, additional upstairs laundry added for convenience, main floor laundry remodel and expanded decking added for more entertaining fun! The list goes on...truly too many upgrades to mention! Located in the highly desirable Nottingham Forest South, this home also offers access to top-tier neighborhood amenities including a community pool with lifeguards and its own youth swim team! You're just minutes away from major highways, shopping, dining, entertainment, Deanna Rose and the Scheels soccer complex. This turn-key home checks every box- space, style, location, schools and community! Don't miss out, schedule your showing today!
Contact an agent
Home facts
- Year built:1989
- Listing Id #:2559923
- Added:34 day(s) ago
- Updated:July 14, 2025 at 07:41 AM
Rooms and interior
- Bedrooms:4
- Total bathrooms:6
- Full bathrooms:4
- Half bathrooms:2
- Living area:4,380 sq. ft.
Heating and cooling
- Cooling:Electric, Zoned
- Heating:Forced Air Gas, Zoned
Structure and exterior
- Roof:Composition
- Year built:1989
- Building area:4,380 sq. ft.
Schools
- High school:Blue Valley NW
- Middle school:Harmony
- Elementary school:Harmony
Utilities
- Water:City/Public
- Sewer:Public Sewer
Finances and disclosures
- Price:$875,000
- Price per sq. ft.:$199.77
New listings near 14118 Woodward Street
- New
 $1,050,000Active6 beds 8 baths5,015 sq. ft.
$1,050,000Active6 beds 8 baths5,015 sq. ft.18309 Monrovia Street, Overland Park, KS 66013
MLS# 2568491Listed by: WEICHERT, REALTORS WELCH & COM - Open Sat, 12 to 3pmNew
 $649,950Active4 beds 5 baths4,237 sq. ft.
$649,950Active4 beds 5 baths4,237 sq. ft.13816 Haskins Street, Overland Park, KS 66221
MLS# 2568942Listed by: PLATINUM HOMES, INC. - Open Thu, 5 to 7pm
 $640,000Active4 beds 5 baths3,758 sq. ft.
$640,000Active4 beds 5 baths3,758 sq. ft.13119 Hadley Street, Overland Park, KS 66213
MLS# 2565723Listed by: REECENICHOLS - LEAWOOD  $153,500Active1 beds 1 baths828 sq. ft.
$153,500Active1 beds 1 baths828 sq. ft.7433 W 102nd Court, Overland Park, KS 66212
MLS# 2565897Listed by: REAL BROKER, LLC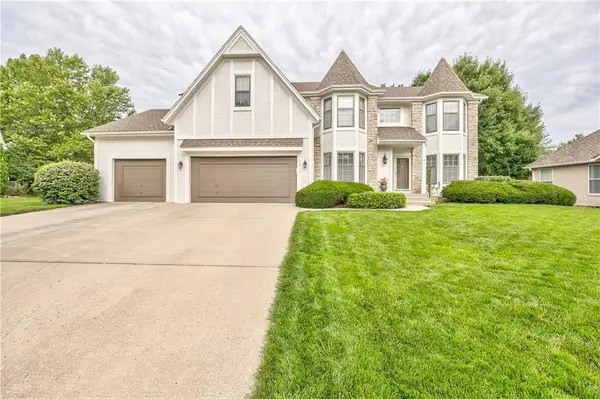 $615,000Active4 beds 5 baths3,936 sq. ft.
$615,000Active4 beds 5 baths3,936 sq. ft.12914 Goddard Avenue, Overland Park, KS 66213
MLS# 2566285Listed by: RE/MAX REALTY SUBURBAN INC $509,950Active3 beds 2 baths1,860 sq. ft.
$509,950Active3 beds 2 baths1,860 sq. ft.9525 Buena Vista Street, Overland Park, KS 66207
MLS# 2566406Listed by: RE/MAX STATE LINE- New
 $425,000Active3 beds 4 baths2,029 sq. ft.
$425,000Active3 beds 4 baths2,029 sq. ft.12565 Glenwood Street, Overland Park, KS 66209
MLS# 2567228Listed by: REECENICHOLS - LEAWOOD - New
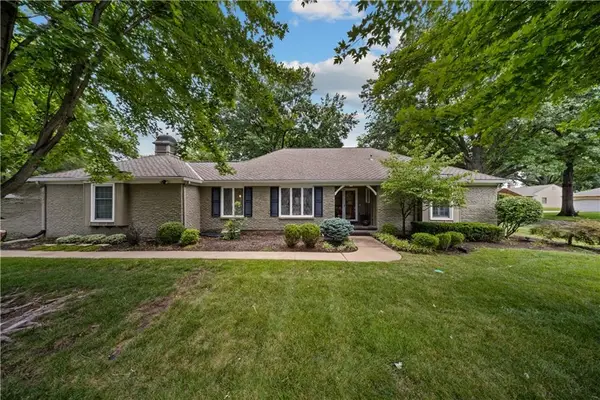 $500,000Active4 beds 4 baths2,998 sq. ft.
$500,000Active4 beds 4 baths2,998 sq. ft.9975 Marty Street, Overland Park, KS 66212
MLS# 2567341Listed by: RE/MAX STATE LINE - New
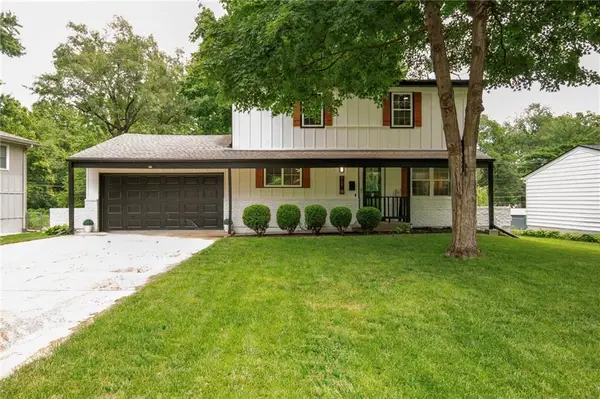 $415,000Active5 beds 2 baths1,762 sq. ft.
$415,000Active5 beds 2 baths1,762 sq. ft.9121 Hayes Drive, Overland Park, KS 66212
MLS# 2567948Listed by: YOUR FUTURE ADDRESS, LLC - New
 $325,000Active2 beds 3 baths1,617 sq. ft.
$325,000Active2 beds 3 baths1,617 sq. ft.11924 Grandview Street, Overland Park, KS 66213
MLS# 2567949Listed by: YOUR FUTURE ADDRESS, LLC
