14803 Benson Street, Overland Park, KS 66221
Local realty services provided by:Better Homes and Gardens Real Estate Kansas City Homes
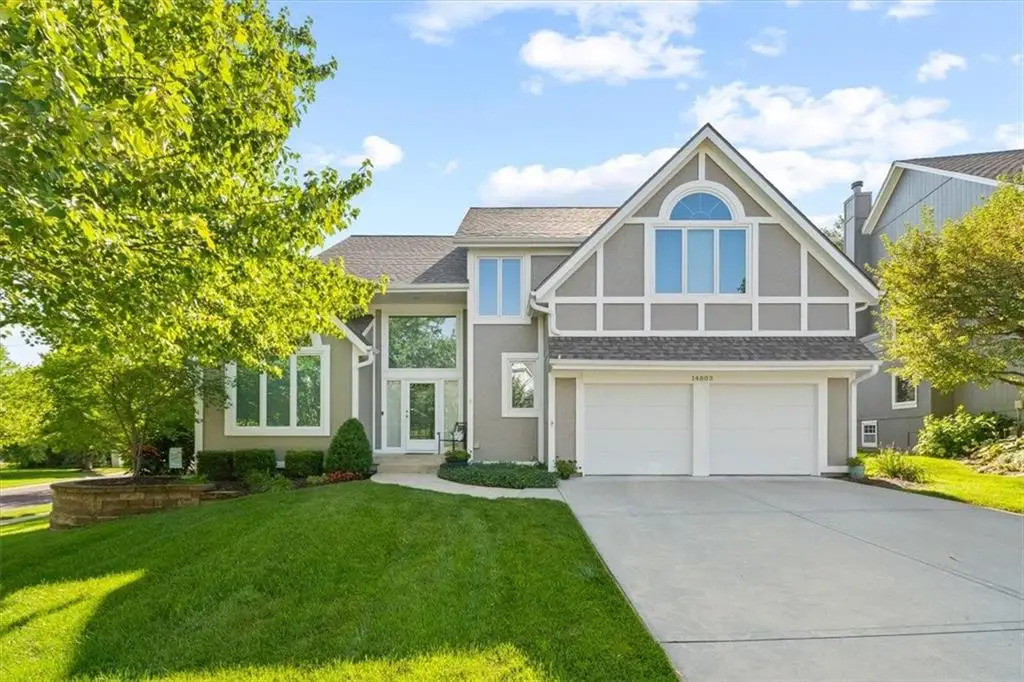
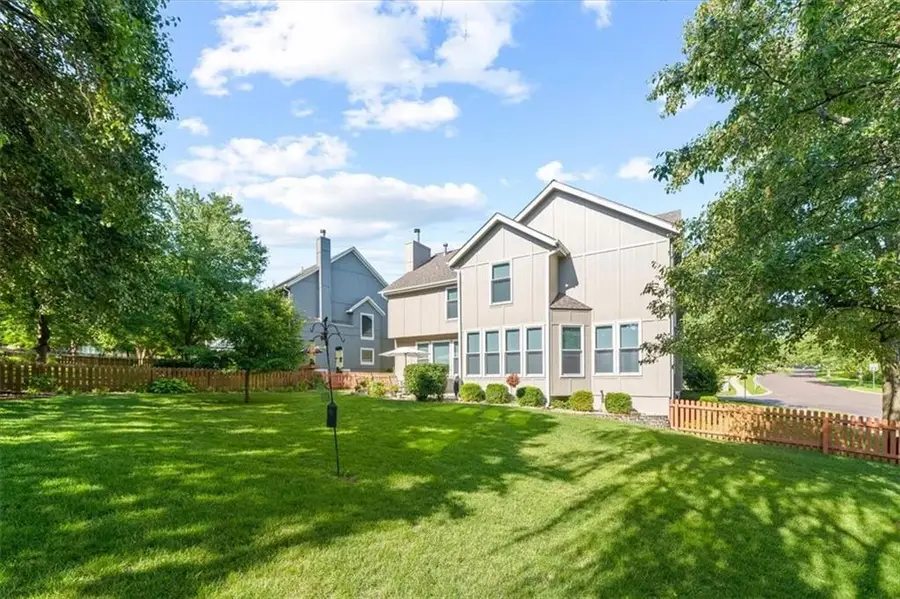
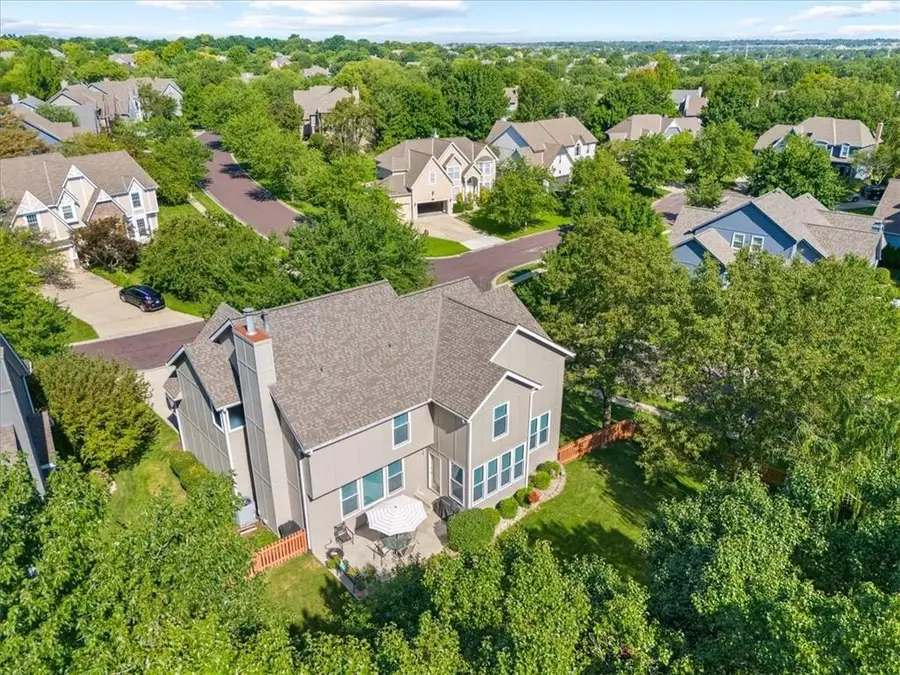
14803 Benson Street,Overland Park, KS 66221
$600,000
- 4 Beds
- 4 Baths
- 2,966 sq. ft.
- Single family
- Pending
Listed by:meg lewis
Office:reecenichols - overland park
MLS#:2566060
Source:MOKS_HL
Price summary
- Price:$600,000
- Price per sq. ft.:$202.29
- Monthly HOA dues:$68.75
About this home
Welcome home to this move in ready, 4 bedroom, 3 and a half bath home in sought after Hunter's Glen of Wellington Park! From the moment you enter this home, you will feel welcome. The home offers a very desirable open floor plan with an abundance of natural light. The heart of the home is the impressive kitchen with large quartz island and countertops and plentiful cabinetry; perfect for gatherings of family and friends. The spacious great room features a gas fireplace to enjoy snuggly evenings, the main level also features a formal dining room, and additional living room that could be used as an office, reading room or even a play room. The primary suite is very spacious with a walk in closet and a spa inspired bath with double vanity space. The other 3 bedrooms offer ample space and comfort. The versatile unfinished daylight basement is spacious and ready for your personal touches. Many updates including Hardie Board siding on the sides and back of the home, newer Anderson windows, new roof, lots of fresh paint and more! The large fenced backyard is the place to relax and play. Location, location location...The home sits within the boundaries of the award wining Blue Valley School District! Within a very short distance you will find Sunset Ridge Elementary School and the JOCO Library! The HOA has many amenities including a large clubhouse, oversized pool, tennis courts, pickleball courts, trails through the neighborhood, and fun events. Welcome home!
Contact an agent
Home facts
- Year built:1993
- Listing Id #:2566060
- Added:7 day(s) ago
- Updated:August 08, 2025 at 08:43 PM
Rooms and interior
- Bedrooms:4
- Total bathrooms:4
- Full bathrooms:3
- Half bathrooms:1
- Living area:2,966 sq. ft.
Heating and cooling
- Cooling:Electric
- Heating:Forced Air Gas
Structure and exterior
- Roof:Composition
- Year built:1993
- Building area:2,966 sq. ft.
Schools
- High school:Blue Valley West
- Middle school:Lakewood
- Elementary school:Sunset Ridge
Utilities
- Water:City/Public
- Sewer:Public Sewer
Finances and disclosures
- Price:$600,000
- Price per sq. ft.:$202.29
New listings near 14803 Benson Street
- New
 $1,050,000Active6 beds 8 baths5,015 sq. ft.
$1,050,000Active6 beds 8 baths5,015 sq. ft.18309 Monrovia Street, Overland Park, KS 66013
MLS# 2568491Listed by: WEICHERT, REALTORS WELCH & COM - Open Sat, 12 to 3pmNew
 $649,950Active4 beds 5 baths4,237 sq. ft.
$649,950Active4 beds 5 baths4,237 sq. ft.13816 Haskins Street, Overland Park, KS 66221
MLS# 2568942Listed by: PLATINUM HOMES, INC. - Open Thu, 5 to 7pm
 $640,000Active4 beds 5 baths3,758 sq. ft.
$640,000Active4 beds 5 baths3,758 sq. ft.13119 Hadley Street, Overland Park, KS 66213
MLS# 2565723Listed by: REECENICHOLS - LEAWOOD  $153,500Active1 beds 1 baths828 sq. ft.
$153,500Active1 beds 1 baths828 sq. ft.7433 W 102nd Court, Overland Park, KS 66212
MLS# 2565897Listed by: REAL BROKER, LLC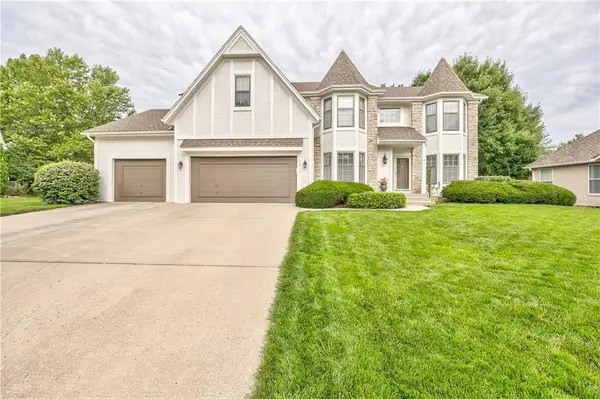 $615,000Active4 beds 5 baths3,936 sq. ft.
$615,000Active4 beds 5 baths3,936 sq. ft.12914 Goddard Avenue, Overland Park, KS 66213
MLS# 2566285Listed by: RE/MAX REALTY SUBURBAN INC $509,950Active3 beds 2 baths1,860 sq. ft.
$509,950Active3 beds 2 baths1,860 sq. ft.9525 Buena Vista Street, Overland Park, KS 66207
MLS# 2566406Listed by: RE/MAX STATE LINE- New
 $425,000Active3 beds 4 baths2,029 sq. ft.
$425,000Active3 beds 4 baths2,029 sq. ft.12565 Glenwood Street, Overland Park, KS 66209
MLS# 2567228Listed by: REECENICHOLS - LEAWOOD - New
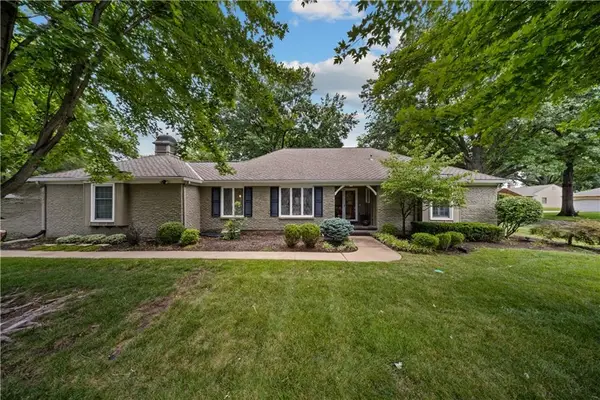 $500,000Active4 beds 4 baths2,998 sq. ft.
$500,000Active4 beds 4 baths2,998 sq. ft.9975 Marty Street, Overland Park, KS 66212
MLS# 2567341Listed by: RE/MAX STATE LINE - New
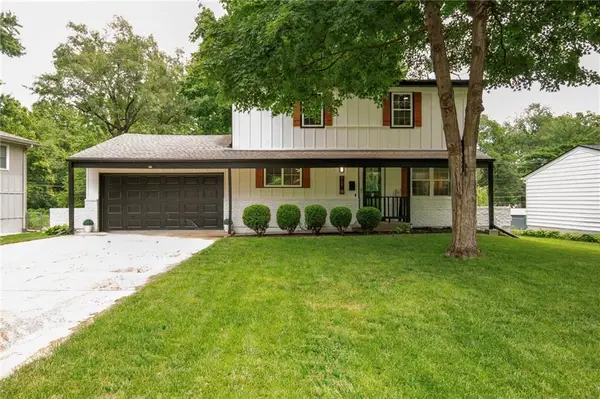 $415,000Active5 beds 2 baths1,762 sq. ft.
$415,000Active5 beds 2 baths1,762 sq. ft.9121 Hayes Drive, Overland Park, KS 66212
MLS# 2567948Listed by: YOUR FUTURE ADDRESS, LLC - New
 $325,000Active2 beds 3 baths1,617 sq. ft.
$325,000Active2 beds 3 baths1,617 sq. ft.11924 Grandview Street, Overland Park, KS 66213
MLS# 2567949Listed by: YOUR FUTURE ADDRESS, LLC
