15107 Beverly Street, Overland Park, KS 66223
Local realty services provided by:Better Homes and Gardens Real Estate Kansas City Homes
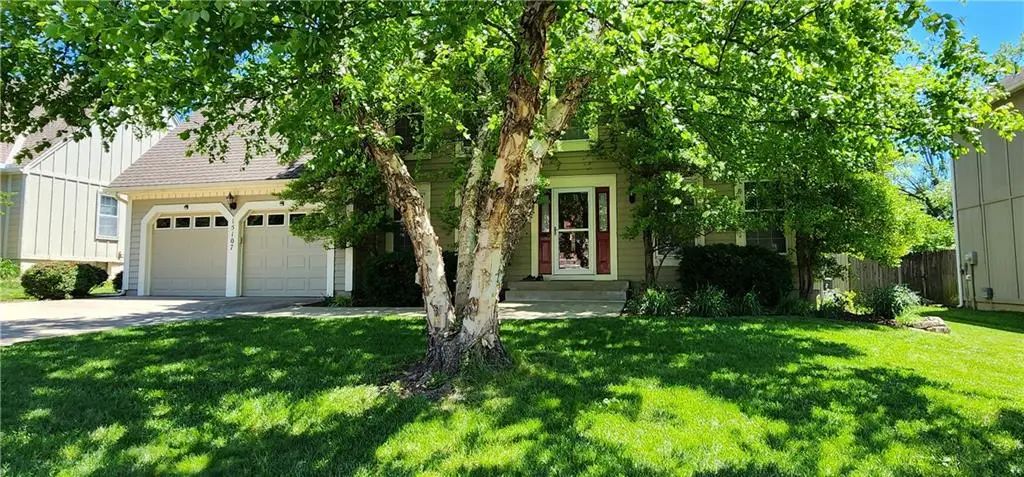
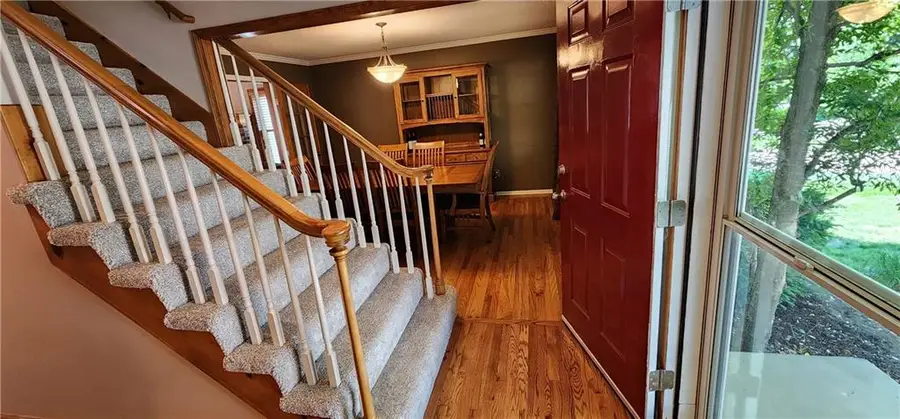
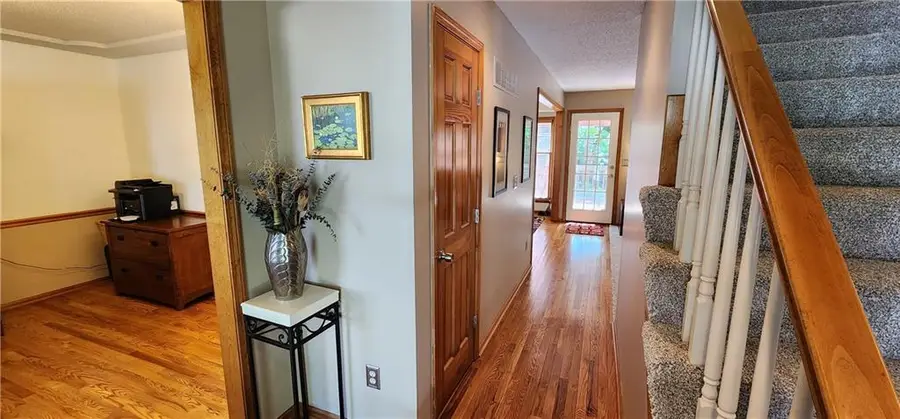
15107 Beverly Street,Overland Park, KS 66223
$474,500
- 4 Beds
- 4 Baths
- 3,180 sq. ft.
- Single family
- Pending
Listed by:tony maddex
Office:platinum realty llc.
MLS#:2551210
Source:MOKS_HL
Price summary
- Price:$474,500
- Price per sq. ft.:$149.21
- Monthly HOA dues:$38.17
About this home
SUPER CLEAN,very well maintained,cheery & light-filled HOME with neutral,earth-tone paint colors & beautiful timeless hardwoods! Room to spread out in this spacious center hall Colonial floorplan. Open living spaces from the kitchen to breakfast area to family room. The Kitchen is a chef's delight with beautiful granite counters, painted cabinets, tile backsplash, stainless appliances, and a double oven. Laundry room is conveniently located off the kitchen. TWO front flex rooms for formal living/dining/office/playroom/craft room/etc. Spacious primary suite has an impressive private ensuite bathroom with vaulted ceiling and skylight which lets in warm natural lighting and brightens the space. The primary bath has just been upgraded with new tile flooring, a new double vanity, and the new shower sparkles with brand new shower doors! Oversized jetted bathtub is the ultimate for relaxing at the end of a long day! And to top it all off, there is closet space galore in the primary suite: a double sliding full mirror door closet, TWO walk-in closets and a bonus room that is approx 20 feet long that could be used as a HUGE walk-in closet/glam room/sitting room/exercise room/office/craft room/etc. Brand new carpet in main level family room, stairs to 2nd floor and bedrooms! Finished lower level with built-in entertainment area, wet-bar and beverage fridge and still plenty of unfinished space for storage. Locking closet under the stairs for storage. A storybook brick pathway leads around the side of the house to the beautifully landscaped, privacy fenced backyard with the trellis covered back deck that is an entertainer's dream! Brick patio off the pedestrian door from the garage to the backyard! Storage shelves/cabinets in garage to keep the space clean and tidy! Hardie siding on south side of home. Radon mitigation system already in place with new fan 2024. Blue Valley Schools! Close highway access (but not too close).Be sure to check out the attached Virtual Tour.
Contact an agent
Home facts
- Year built:1988
- Listing Id #:2551210
- Added:84 day(s) ago
- Updated:July 17, 2025 at 01:41 AM
Rooms and interior
- Bedrooms:4
- Total bathrooms:4
- Full bathrooms:2
- Half bathrooms:2
- Living area:3,180 sq. ft.
Heating and cooling
- Cooling:Attic Fan, Electric
- Heating:Natural Gas
Structure and exterior
- Roof:Composition
- Year built:1988
- Building area:3,180 sq. ft.
Schools
- High school:Blue Valley
- Middle school:Blue Valley
- Elementary school:Stanley
Utilities
- Water:City/Public
- Sewer:Public Sewer
Finances and disclosures
- Price:$474,500
- Price per sq. ft.:$149.21
New listings near 15107 Beverly Street
- New
 $1,050,000Active6 beds 8 baths5,015 sq. ft.
$1,050,000Active6 beds 8 baths5,015 sq. ft.18309 Monrovia Street, Overland Park, KS 66013
MLS# 2568491Listed by: WEICHERT, REALTORS WELCH & COM - Open Sat, 12 to 3pmNew
 $649,950Active4 beds 5 baths4,237 sq. ft.
$649,950Active4 beds 5 baths4,237 sq. ft.13816 Haskins Street, Overland Park, KS 66221
MLS# 2568942Listed by: PLATINUM HOMES, INC. - Open Thu, 5 to 7pm
 $640,000Active4 beds 5 baths3,758 sq. ft.
$640,000Active4 beds 5 baths3,758 sq. ft.13119 Hadley Street, Overland Park, KS 66213
MLS# 2565723Listed by: REECENICHOLS - LEAWOOD  $153,500Active1 beds 1 baths828 sq. ft.
$153,500Active1 beds 1 baths828 sq. ft.7433 W 102nd Court, Overland Park, KS 66212
MLS# 2565897Listed by: REAL BROKER, LLC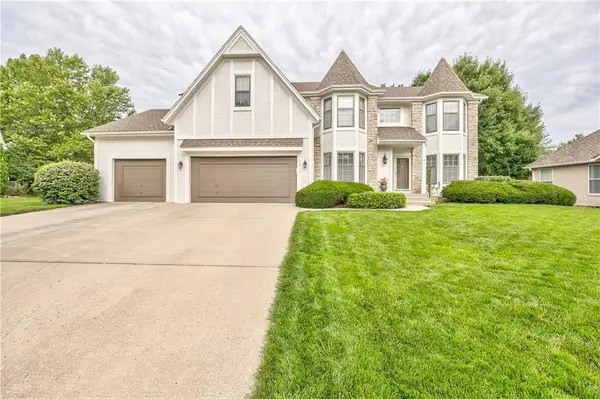 $615,000Active4 beds 5 baths3,936 sq. ft.
$615,000Active4 beds 5 baths3,936 sq. ft.12914 Goddard Avenue, Overland Park, KS 66213
MLS# 2566285Listed by: RE/MAX REALTY SUBURBAN INC $509,950Active3 beds 2 baths1,860 sq. ft.
$509,950Active3 beds 2 baths1,860 sq. ft.9525 Buena Vista Street, Overland Park, KS 66207
MLS# 2566406Listed by: RE/MAX STATE LINE- New
 $425,000Active3 beds 4 baths2,029 sq. ft.
$425,000Active3 beds 4 baths2,029 sq. ft.12565 Glenwood Street, Overland Park, KS 66209
MLS# 2567228Listed by: REECENICHOLS - LEAWOOD - New
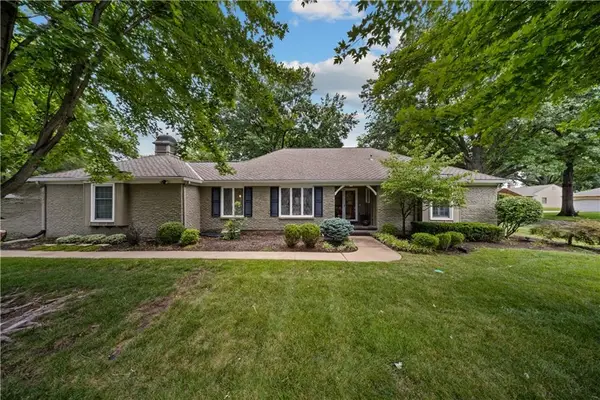 $500,000Active4 beds 4 baths2,998 sq. ft.
$500,000Active4 beds 4 baths2,998 sq. ft.9975 Marty Street, Overland Park, KS 66212
MLS# 2567341Listed by: RE/MAX STATE LINE - New
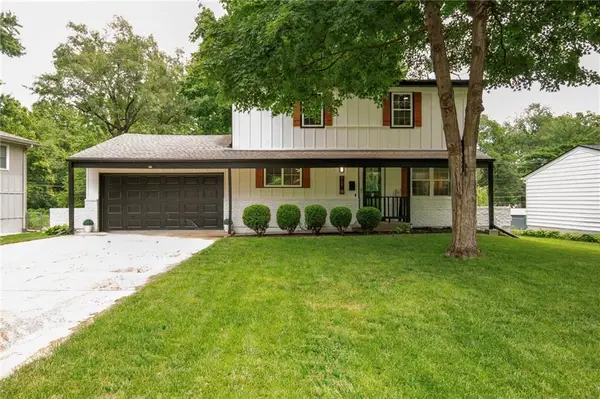 $415,000Active5 beds 2 baths1,762 sq. ft.
$415,000Active5 beds 2 baths1,762 sq. ft.9121 Hayes Drive, Overland Park, KS 66212
MLS# 2567948Listed by: YOUR FUTURE ADDRESS, LLC - New
 $325,000Active2 beds 3 baths1,617 sq. ft.
$325,000Active2 beds 3 baths1,617 sq. ft.11924 Grandview Street, Overland Park, KS 66213
MLS# 2567949Listed by: YOUR FUTURE ADDRESS, LLC
