16505 Hemlock Street, Overland Park, KS 66085
Local realty services provided by:Better Homes and Gardens Real Estate Kansas City Homes
16505 Hemlock Street,Overland Park, KS 66085
$687,500
- 3 Beds
- 3 Baths
- 2,701 sq. ft.
- Single family
- Active
Listed by:betsy minter
Office:compass realty group
MLS#:2569272
Source:MOKS_HL
Price summary
- Price:$687,500
- Price per sq. ft.:$254.54
- Monthly HOA dues:$104.17
About this home
BluHawk Beauty – Bickimer Augusta Reverse with Upgrades & Privacy
This original-owner Bickimer Augusta Reverse home in highly sought-after BluHawk has it all — style, function, and serenity. Thoughtfully upgraded, it offers two bedrooms and two full baths on the main level, along with a convenient laundry room, mud area with built-ins, and a screened-in porch for easy main-floor living.
The screened porch faces east and overlooks a peaceful creek surrounded by mature trees and wildlife — a true private retreat. A see-through fireplace connects the porch and the spacious great room, adding warmth and charm. Inside, you’ll find an open floor plan with high ceilings, a large kitchen island, walk-in pantry, and ample dining space perfect for gatherings.
The finished walk-out basement features a custom entertainment center, third bedroom, full bath, large storage room, concrete tornado shelter, and a workshop with its own entrance. Designed with flexibility in mind, the plan allows for a future fourth bedroom and bath (plumbing and wet bar hookups already in place).
Additional highlights include:
Garage extended by 4 feet for extra space
Neighborhood amenities: pool, clubhouse, and play area
Prime location with shopping, dining, and services nearby
Available for showings soon after the estate sale, scheduled for September 11–13. With an acceptable offer, sellers will provide all new carpet (samples available in the home).
Contact an agent
Home facts
- Year built:2015
- Listing ID #:2569272
- Added:1 day(s) ago
- Updated:September 14, 2025 at 08:45 PM
Rooms and interior
- Bedrooms:3
- Total bathrooms:3
- Full bathrooms:3
- Living area:2,701 sq. ft.
Heating and cooling
- Cooling:Electric
- Heating:Heatpump/Gas
Structure and exterior
- Roof:Composition
- Year built:2015
- Building area:2,701 sq. ft.
Schools
- High school:Blue Valley West
- Middle school:Pleasant Ridge
- Elementary school:Cedar Hills
Utilities
- Water:City/Public
- Sewer:Public Sewer
Finances and disclosures
- Price:$687,500
- Price per sq. ft.:$254.54
New listings near 16505 Hemlock Street
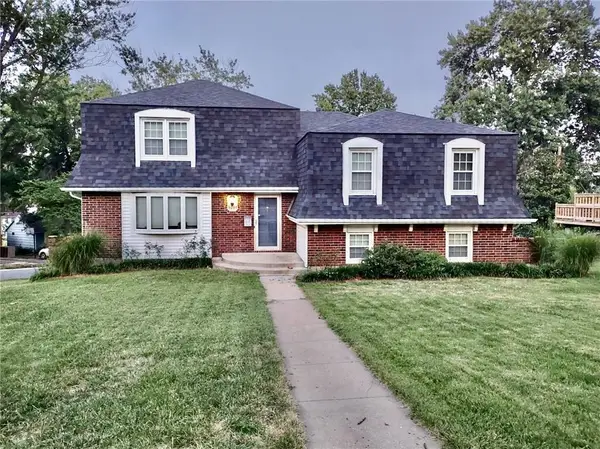 $425,000Active5 beds 4 baths2,765 sq. ft.
$425,000Active5 beds 4 baths2,765 sq. ft.9201 Goddard Street, Overland Park, KS 66214
MLS# 2572071Listed by: COMPASS REALTY GROUP- Open Sun, 2 to 4pmNew
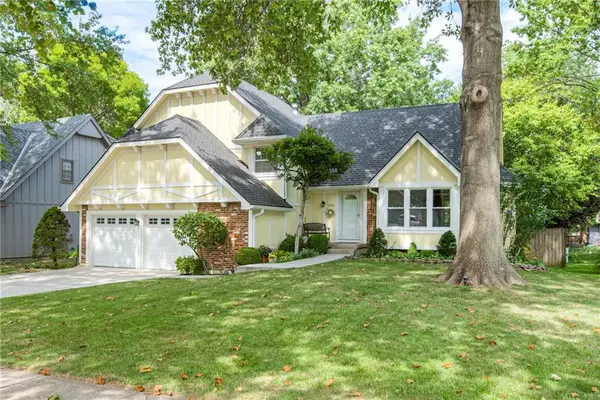 $415,000Active4 beds 3 baths2,636 sq. ft.
$415,000Active4 beds 3 baths2,636 sq. ft.9108 W 113 Street, Overland Park, KS 66210
MLS# 2573814Listed by: KW KANSAS CITY METRO - Open Sun, 2 to 4pmNew
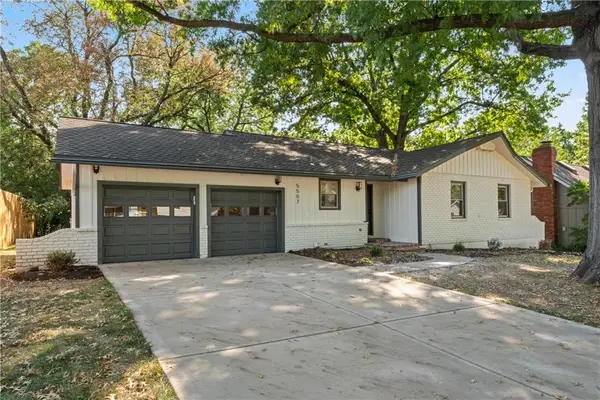 $439,900Active3 beds 2 baths1,349 sq. ft.
$439,900Active3 beds 2 baths1,349 sq. ft.5507 W 98th Terrace, Overland Park, KS 66207
MLS# 2575463Listed by: KW DIAMOND PARTNERS - New
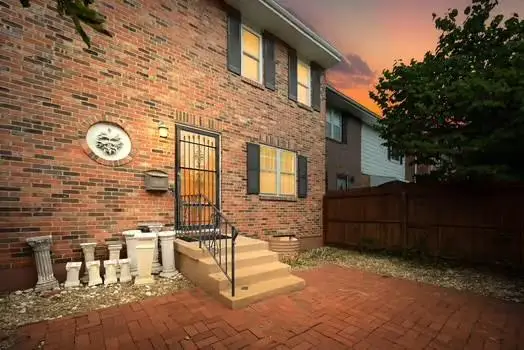 $243,000Active3 beds 3 baths324 sq. ft.
$243,000Active3 beds 3 baths324 sq. ft.8608 W 84th Street, Overland Park, KS 66212
MLS# 2575484Listed by: ORENDA REAL ESTATE SERVICES 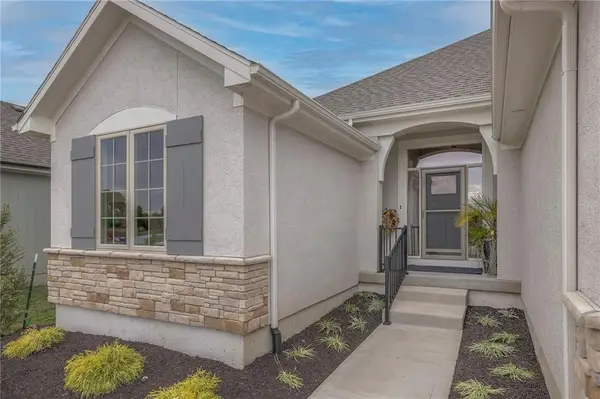 $927,731Pending4 beds 3 baths3,299 sq. ft.
$927,731Pending4 beds 3 baths3,299 sq. ft.12616 W 138th Place, Overland Park, KS 66221
MLS# 2575435Listed by: REECENICHOLS - GRANADA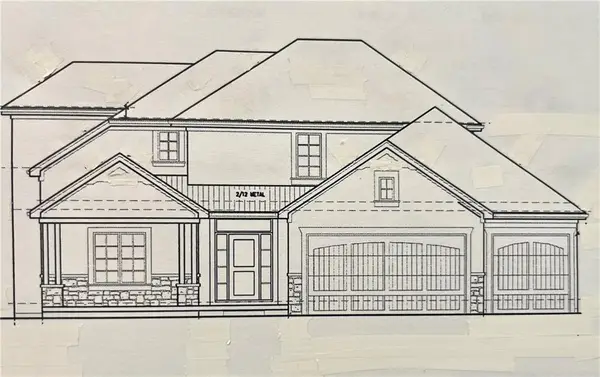 $854,300Pending6 beds 5 baths4,408 sq. ft.
$854,300Pending6 beds 5 baths4,408 sq. ft.13036 W 174th Place, Overland Park, KS 66221
MLS# 2575442Listed by: WEICHERT, REALTORS WELCH & COM- New
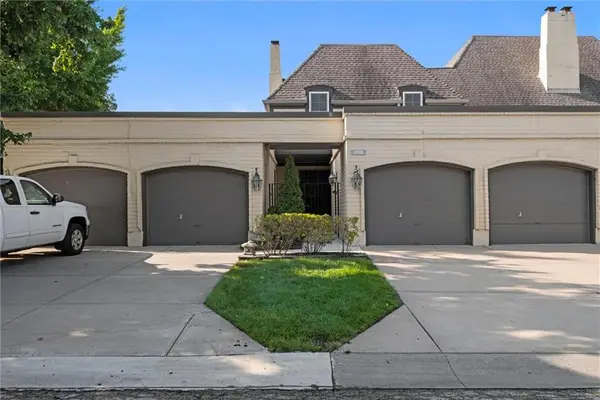 $355,000Active3 beds 3 baths1,884 sq. ft.
$355,000Active3 beds 3 baths1,884 sq. ft.6735 W 108th Terrace, Overland Park, KS 66211
MLS# 2574783Listed by: ROYAL OAKS REALTY - New
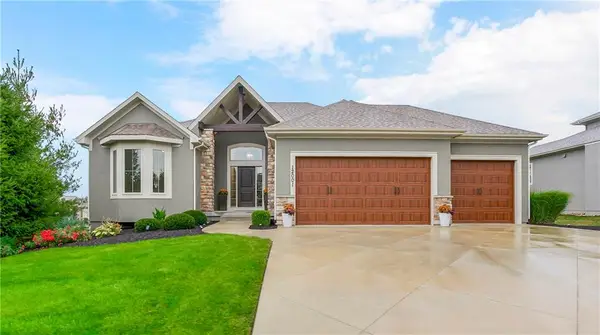 $839,000Active4 beds 4 baths3,528 sq. ft.
$839,000Active4 beds 4 baths3,528 sq. ft.12001 W 164th Street, Overland Park, KS 66221
MLS# 2574771Listed by: KELSO REAL ESTATE - New
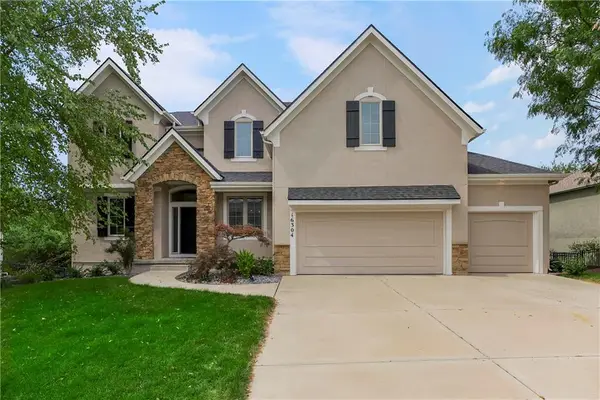 $825,000Active5 beds 5 baths4,098 sq. ft.
$825,000Active5 beds 5 baths4,098 sq. ft.16304 Larsen Street, Overland Park, KS 66221
MLS# 2575034Listed by: KELSO REAL ESTATE - New
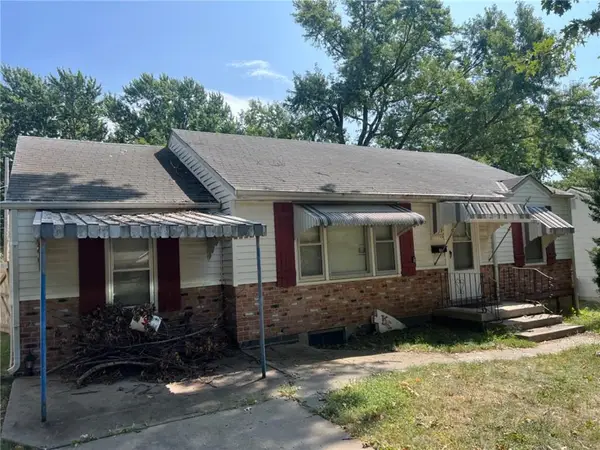 $200,000Active3 beds 2 baths1,106 sq. ft.
$200,000Active3 beds 2 baths1,106 sq. ft.7725 Robinson Street, Overland Park, KS 66204
MLS# 2575266Listed by: 1ST CLASS REAL ESTATE KC
