16700 Westgate Street, Overland Park, KS 66221
Local realty services provided by:Better Homes and Gardens Real Estate Kansas City Homes
16700 Westgate Street,Overland Park, KS 66221
$1,100,000
- 6 Beds
- 6 Baths
- 5,307 sq. ft.
- Single family
- Active
Upcoming open houses
- Sat, Oct 1102:00 pm - 04:00 pm
Listed by:shannon lyon
Office:reecenichols - leawood
MLS#:2577277
Source:MOKS_HL
Price summary
- Price:$1,100,000
- Price per sq. ft.:$207.27
- Monthly HOA dues:$100
About this home
Beautiful James Engle Custom Homes 1.5 story Berkley II*Just shy of 4 years young this outstanding opportunity offers the amenities and finishes of NEW without the huge price tag*Large entry w/adjoining mudroom*1st floor 5th bedroom/office & 3/4 bath*Sunny chef's kitchen w/generous prep and pantry, double ovens & oversized island adjoin wide open great room & breakfast area and offers direct access to covered patio*1st floor primary suite enjoys access it's own outdoor covered seating space, a spa-like bath & large walkthrough closet w/laundry room attached*2nd floor boasts 3 secondary bedrooms w/ensuite baths & large loft space perfect for sleepovers, media space, gaming, etc.*Finished lower level offers an open recreation area complete with wet bar & huge tiled/carpeted snacking & games area, separate home theater, 6th bedroom & bath*This end of cul-de-sac lot is fenced, sides HOA green space & Coffee Creek walking trail w/ quick access to Verhaege Park*Why pay $50,000-100,000+ more for new when this lightly lived in home is practically perfect, value priced & ready for quick occupancy?
Contact an agent
Home facts
- Year built:2021
- Listing ID #:2577277
- Added:1 day(s) ago
- Updated:October 09, 2025 at 11:41 PM
Rooms and interior
- Bedrooms:6
- Total bathrooms:6
- Full bathrooms:6
- Living area:5,307 sq. ft.
Heating and cooling
- Cooling:Electric, Zoned
- Heating:Natural Gas, Zoned
Structure and exterior
- Roof:Composition
- Year built:2021
- Building area:5,307 sq. ft.
Schools
- High school:Blue Valley Southwest
- Middle school:Aubry Bend
- Elementary school:Aspen Grove
Utilities
- Water:City/Public
- Sewer:Public Sewer
Finances and disclosures
- Price:$1,100,000
- Price per sq. ft.:$207.27
New listings near 16700 Westgate Street
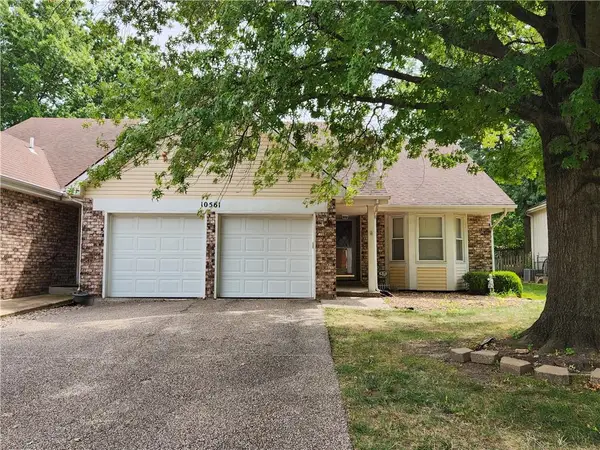 $295,000Active2 beds 2 baths1,749 sq. ft.
$295,000Active2 beds 2 baths1,749 sq. ft.10561 Long Street, Lenexa, KS 66215
MLS# 2571891Listed by: REAL BROKER, LLC $618,075Pending3 beds 2 baths1,850 sq. ft.
$618,075Pending3 beds 2 baths1,850 sq. ft.18509 Howe Drive, Overland Park, KS 66085
MLS# 2581165Listed by: WEICHERT, REALTORS WELCH & COM- New
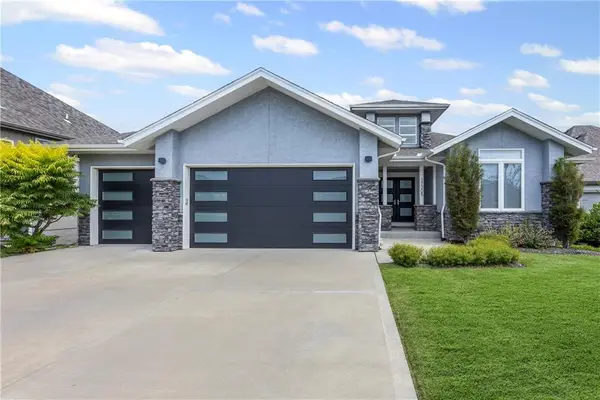 $690,000Active4 beds 3 baths2,955 sq. ft.
$690,000Active4 beds 3 baths2,955 sq. ft.17305 Umbra Street, Overland Park, KS 66221
MLS# 2581053Listed by: COMPASS REALTY GROUP 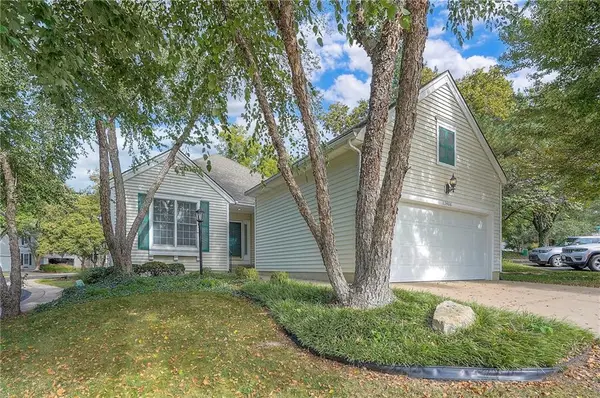 $360,000Active2 beds 2 baths1,747 sq. ft.
$360,000Active2 beds 2 baths1,747 sq. ft.13406 W 126th Place, Overland Park, KS 66213
MLS# 2562147Listed by: PLATINUM REALTY LLC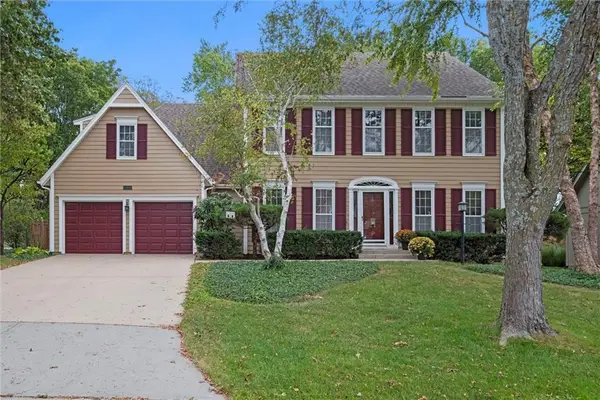 $475,000Active4 beds 3 baths3,141 sq. ft.
$475,000Active4 beds 3 baths3,141 sq. ft.6001 W 123rd Street, Leawood, KS 66209
MLS# 2567952Listed by: YOUR FUTURE ADDRESS, LLC- Open Sat, 12 to 2pmNew
 $395,000Active3 beds 3 baths1,773 sq. ft.
$395,000Active3 beds 3 baths1,773 sq. ft.9531 Kessler Street, Overland Park, KS 66212
MLS# 2578034Listed by: ATLAS REAL ESTATE LLC - New
 $775,000Active5 beds 4 baths2,952 sq. ft.
$775,000Active5 beds 4 baths2,952 sq. ft.7019 W 69th Terrace, Overland Park, KS 66204
MLS# 2579314Listed by: WORTH CLARK REALTY - New
 $379,000Active3 beds 3 baths1,597 sq. ft.
$379,000Active3 beds 3 baths1,597 sq. ft.9505 W 122nd Street, Overland Park, KS 66213
MLS# 2579400Listed by: JONES REAL ESTATE COMPANY - Open Sat, 1 to 3pmNew
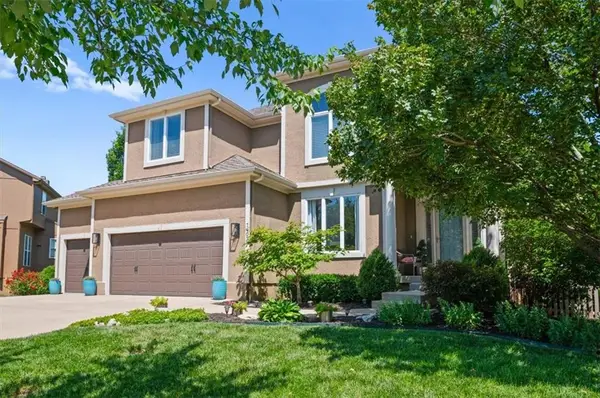 $729,900Active4 beds 5 baths3,922 sq. ft.
$729,900Active4 beds 5 baths3,922 sq. ft.7402 W 145th Terrace, Overland Park, KS 66223
MLS# 2581017Listed by: 395 REALTY LLC
