10561 Long Street, Lenexa, KS 66215
Local realty services provided by:Better Homes and Gardens Real Estate Kansas City Homes
10561 Long Street,Lenexa, KS 66215
- 2 Beds
- 2 Baths
- - sq. ft.
- Multi-family
- Sold
Listed by: molly ladd
Office: real broker, llc.
MLS#:2571891
Source:MOKS_HL
Sorry, we are unable to map this address
Price summary
- Price:
- Monthly HOA dues:$75
About this home
Terrific maintenance provided Reverse 1.5 Story in Pepper Pointe. Easy living with laminate style flooring on the main level. Main living and dining rooms flow together and overlook the landscaped backyard. The spacious kitchen has been updated with granite countertops & stainless steel appliances. Loads of cabinets offer lots of storage. Walk out to the covered screened porch that adds extra space to relax. The main floor bedroom is spacious with a walk in closet and access to the main bathroom. Downstairs you will find new carpeting, a wonderful large family room with a brick fireplace. There is also another large bedroom, full bathroom and a bonus room that's perfect as an office, guest room, you decide. Several updates including a new HVAC and 2 yr old HWH. Plus a 2 car garage! Easy highway access and close to shopping.
Home does need interior paint. Carpets were professionally cleaned.
Contact an agent
Home facts
- Year built:1983
- Listing ID #:2571891
- Added:49 day(s) ago
- Updated:November 28, 2025 at 08:00 AM
Rooms and interior
- Bedrooms:2
- Total bathrooms:2
- Full bathrooms:2
Heating and cooling
- Cooling:Electric
- Heating:Natural Gas
Structure and exterior
- Roof:Composition
- Year built:1983
Schools
- High school:SM South
- Middle school:Indian Woods
- Elementary school:Rosehill
Utilities
- Water:City/Public
- Sewer:Public Sewer
Finances and disclosures
- Price:
New listings near 10561 Long Street
- New
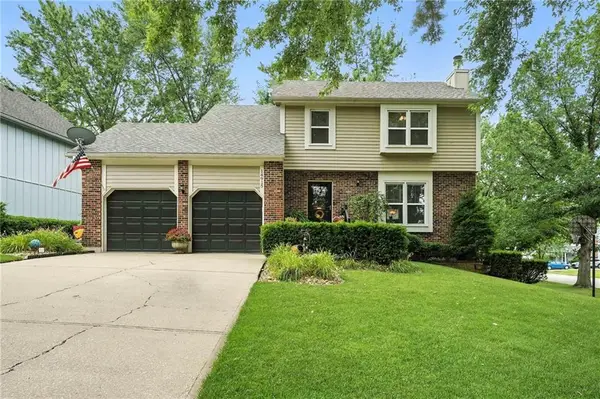 $410,000Active4 beds 3 baths2,183 sq. ft.
$410,000Active4 beds 3 baths2,183 sq. ft.14915 W 84th Terrace, Lenexa, KS 66215
MLS# 2589297Listed by: REECENICHOLS - COUNTRY CLUB PLAZA - New
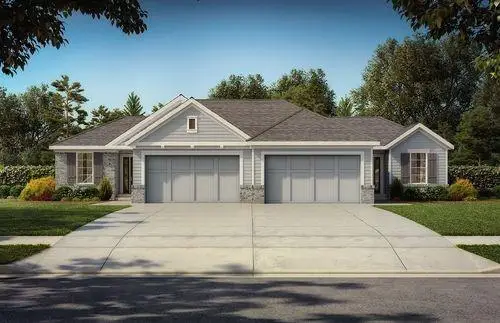 $559,855Active4 beds 3 baths2,279 sq. ft.
$559,855Active4 beds 3 baths2,279 sq. ft.9468 Shady Bend Road, Lenexa, KS 66227
MLS# 2589229Listed by: REECENICHOLS - LEES SUMMIT - Open Sat, 12 to 5pmNew
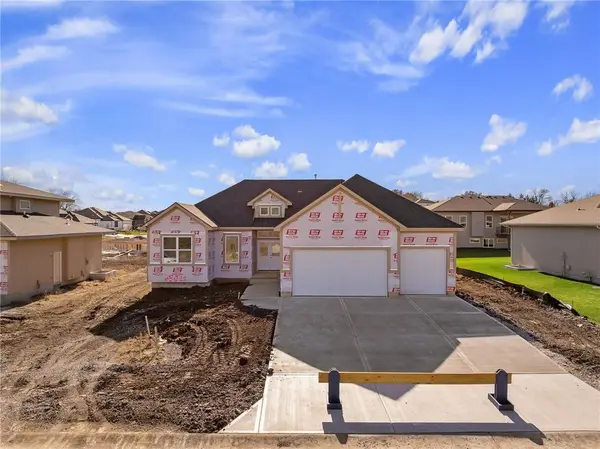 $636,325Active4 beds 3 baths2,652 sq. ft.
$636,325Active4 beds 3 baths2,652 sq. ft.25011 W 89th Street, Lenexa, KS 66227
MLS# 2589127Listed by: COMPASS REALTY GROUP - New
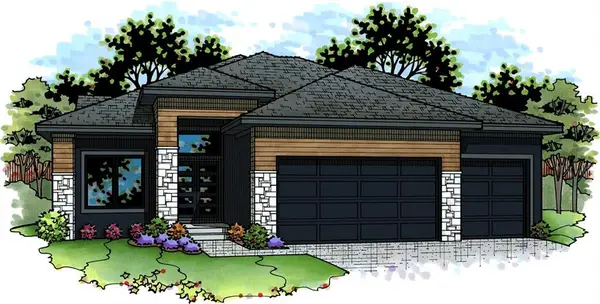 $784,000Active4 beds 3 baths3,292 sq. ft.
$784,000Active4 beds 3 baths3,292 sq. ft.22068 W 94th Terrace, Lenexa, KS 66220
MLS# 2588961Listed by: PRIME DEVELOPMENT LAND CO LLC 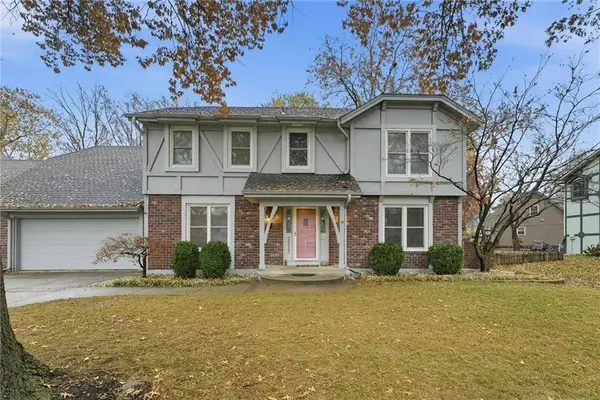 $475,000Active4 beds 5 baths2,959 sq. ft.
$475,000Active4 beds 5 baths2,959 sq. ft.7917 Westgate Drive, Lenexa, KS 66215
MLS# 2582963Listed by: PARKWAY REAL ESTATE LLC- New
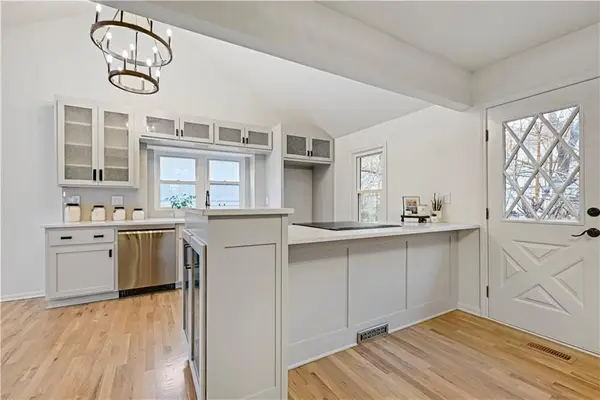 $425,000Active4 beds 3 baths2,484 sq. ft.
$425,000Active4 beds 3 baths2,484 sq. ft.9318 Greenway Lane, Lenexa, KS 66215
MLS# 2588373Listed by: REECENICHOLS - LEAWOOD - New
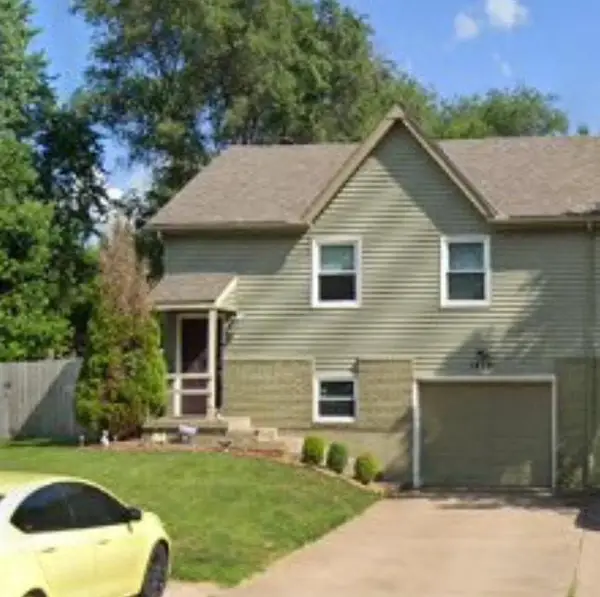 $284,500Active3 beds 2 baths1,484 sq. ft.
$284,500Active3 beds 2 baths1,484 sq. ft.14101 W 88th Place, Lenexa, KS 66215
MLS# 2588510Listed by: PLATINUM REALTY LLC 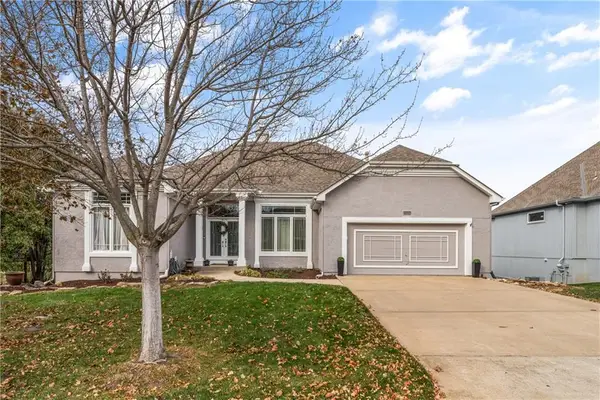 $599,000Pending4 beds 3 baths3,226 sq. ft.
$599,000Pending4 beds 3 baths3,226 sq. ft.20516 W 98th Place, Lenexa, KS 66220
MLS# 2587306Listed by: REAL BROKER, LLC- New
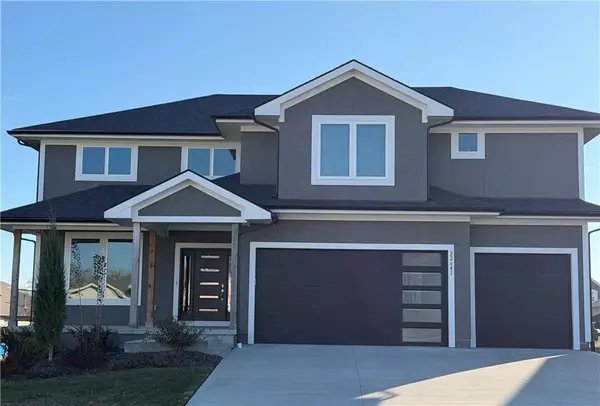 $749,900Active4 beds 3 baths2,685 sq. ft.
$749,900Active4 beds 3 baths2,685 sq. ft.22641 W 87th Terrace, Lenexa, KS 66227
MLS# 2588505Listed by: KELLER WILLIAMS PLATINUM PRTNR 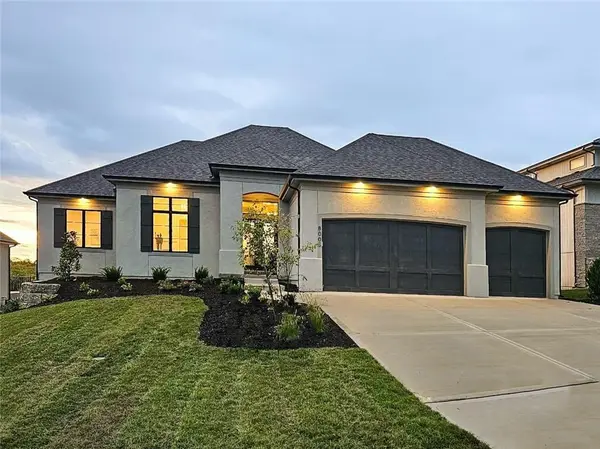 $1,442,200Pending5 beds 5 baths3,708 sq. ft.
$1,442,200Pending5 beds 5 baths3,708 sq. ft.7934 Millridge Street, Shawnee, KS 66220
MLS# 2588253Listed by: WEICHERT, REALTORS WELCH & COM
