16805 Hauser Street, Overland Park, KS 66221
Local realty services provided by:Better Homes and Gardens Real Estate Kansas City Homes
Upcoming open houses
- Fri, Sep 2604:00 pm - 06:00 pm
Listed by:gretchen johnson
Office:nexthome gadwood group
MLS#:2574541
Source:MOKS_HL
Price summary
- Price:$699,000
- Price per sq. ft.:$226.65
- Monthly HOA dues:$99.75
About this home
Welcome to this stunning 4-bedroom, 3-bathroom home in the desirable Chapel Hill neighborhood. Built by Sallee Homes, this 3,000+ sq ft property features a 1.5 reverse floor plan with many upgrades. The main floor boasts a spacious primary suite with walk-in shower, separate tub, dual vanities, and a deck with a fireplace. Another bedroom and full bath on the main floor offer flexibility for guests or a home office.
One of the finer points, enjoy the manicured yard with professional landscaping, true curb appeal and scenic views of Chapel Hill’s protected green space, providing a peaceful, retreat-like atmosphere. Inside, you'll find modern quartz countertops in the kitchen and bathrooms, along with newer interior paint. The lower level offers 2 additional bedrooms, a stylish bar, and a spacious area perfect for entertaining. Walk out to a lower-level patio for outdoor relaxation.
With a 4-car garage and built-in shelving for organization, this home truly has it all. Don’t miss the chance to make it yours!
Contact an agent
Home facts
- Year built:2014
- Listing ID #:2574541
- Added:4 day(s) ago
- Updated:September 22, 2025 at 06:46 PM
Rooms and interior
- Bedrooms:4
- Total bathrooms:3
- Full bathrooms:3
- Living area:3,084 sq. ft.
Heating and cooling
- Cooling:Electric
- Heating:Heat Pump
Structure and exterior
- Roof:Composition
- Year built:2014
- Building area:3,084 sq. ft.
Schools
- High school:Spring Hill
- Middle school:Forest Spring
- Elementary school:Timber Sage
Utilities
- Water:City/Public
- Sewer:Public Sewer
Finances and disclosures
- Price:$699,000
- Price per sq. ft.:$226.65
New listings near 16805 Hauser Street
- Open Mon, 4 to 7pmNew
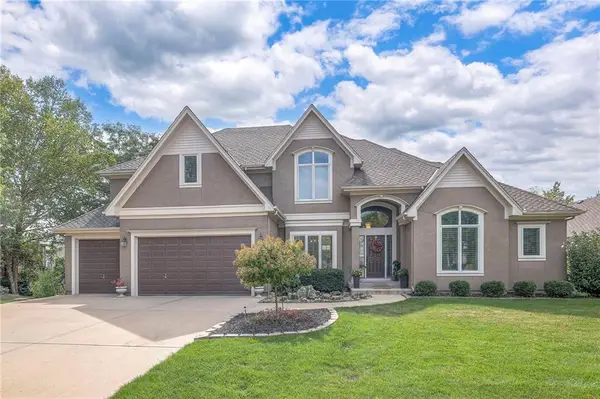 $915,000Active5 beds 5 baths5,812 sq. ft.
$915,000Active5 beds 5 baths5,812 sq. ft.13007 W 123rd Terrace, Overland Park, KS 66213
MLS# 2575639Listed by: REECENICHOLS- LEAWOOD TOWN CENTER - New
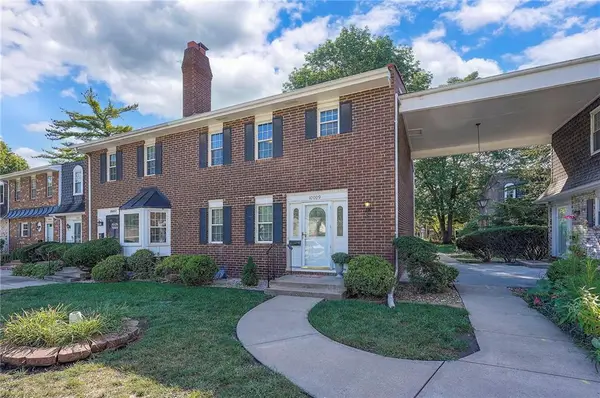 $275,000Active3 beds 3 baths2,178 sq. ft.
$275,000Active3 beds 3 baths2,178 sq. ft.10009 W 95th Street, Overland Park, KS 66212
MLS# 2575665Listed by: UNITED REAL ESTATE KANSAS CITY - New
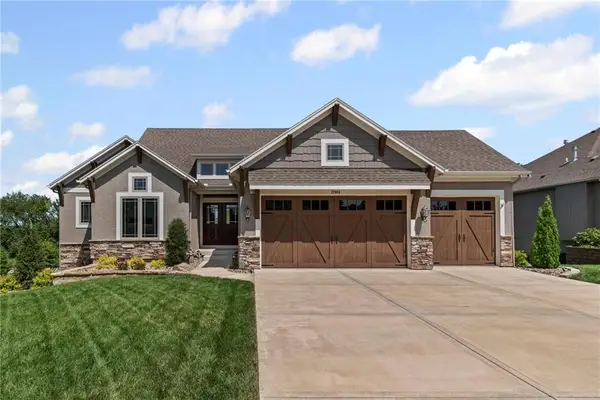 $699,000Active4 beds 3 baths2,909 sq. ft.
$699,000Active4 beds 3 baths2,909 sq. ft.12904 W 168th Street, Overland Park, KS 66221
MLS# 2576598Listed by: KELLER WILLIAMS REALTY PARTNERS INC. - New
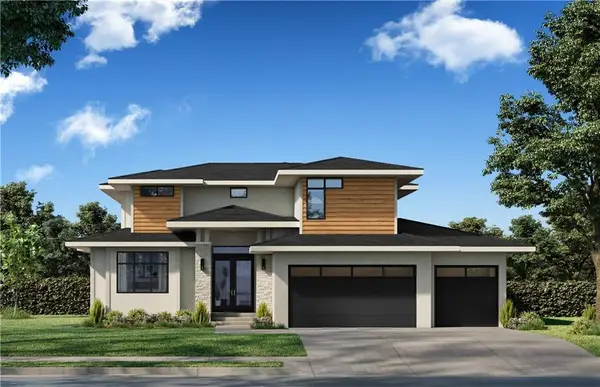 $1,271,850Active7 beds 7 baths5,059 sq. ft.
$1,271,850Active7 beds 7 baths5,059 sq. ft.12311 W 183 Terrace, Overland Park, KS 66013
MLS# 2575629Listed by: WEICHERT, REALTORS WELCH & COM - Open Mon, 5 to 7pm
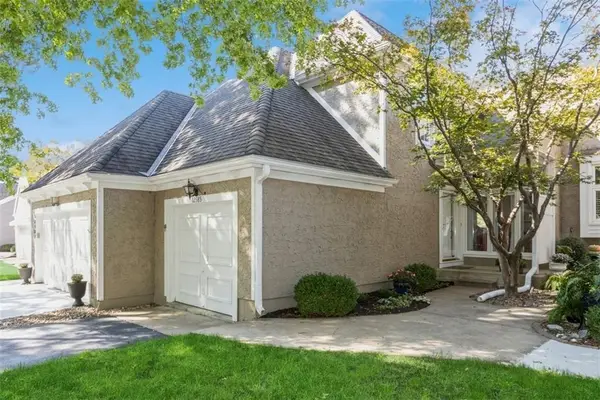 $319,900Active2 beds 3 baths1,476 sq. ft.
$319,900Active2 beds 3 baths1,476 sq. ft.12585 Broadmoor Street, Overland Park, KS 66209
MLS# 2565504Listed by: NEXTHOME GADWOOD GROUP - New
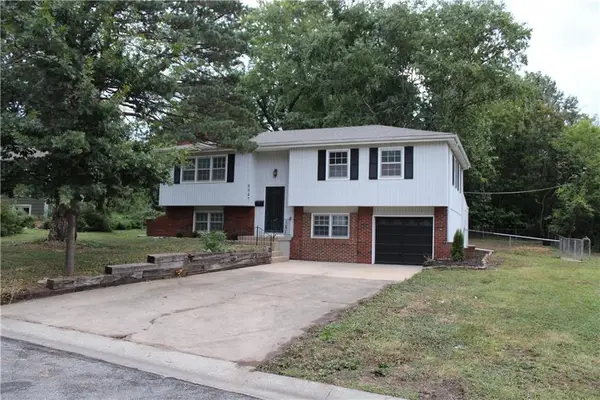 $350,000Active4 beds 2 baths1,695 sq. ft.
$350,000Active4 beds 2 baths1,695 sq. ft.8947 Knox Lane, Overland Park, KS 66212
MLS# 2576591Listed by: MODERN REALTY ADVISORS - New
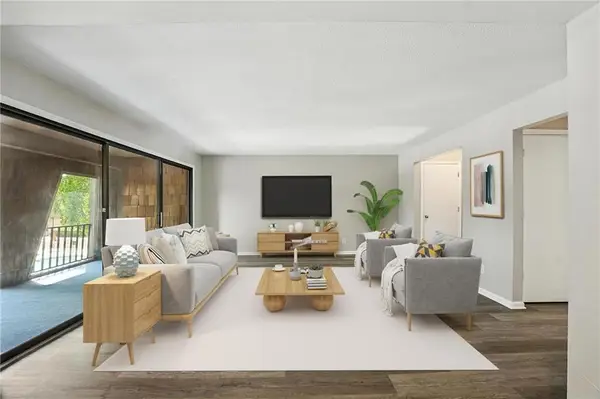 $129,900Active1 beds 1 baths828 sq. ft.
$129,900Active1 beds 1 baths828 sq. ft.7414 W 102 Court, Overland Park, KS 66212
MLS# 2576615Listed by: REECENICHOLS - OVERLAND PARK - New
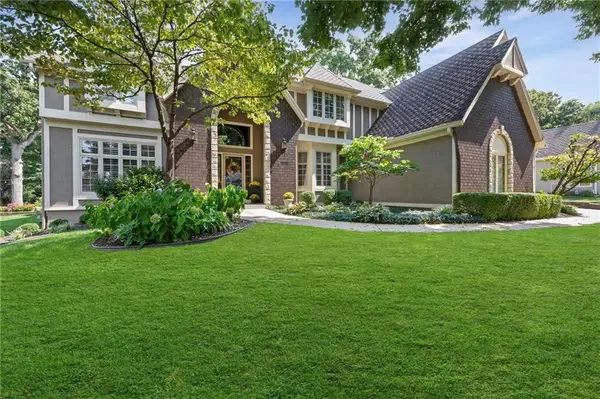 Listed by BHGRE$700,000Active4 beds 4 baths3,572 sq. ft.
Listed by BHGRE$700,000Active4 beds 4 baths3,572 sq. ft.13829 Hemlock Street, Overland Park, KS 66223
MLS# 2574919Listed by: BHG KANSAS CITY HOMES - New
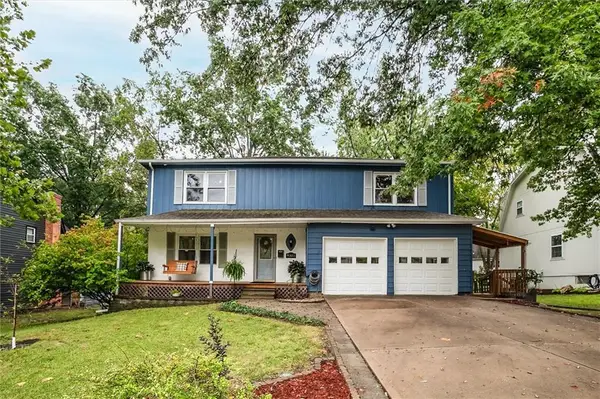 $430,000Active5 beds 4 baths3,205 sq. ft.
$430,000Active5 beds 4 baths3,205 sq. ft.9303 Grant Drive, Overland Park, KS 66212
MLS# 2576728Listed by: REALTY ONE GROUP ESTEEM 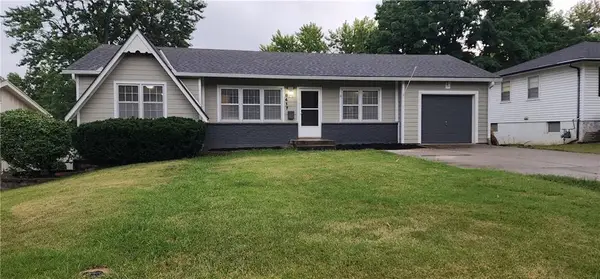 $300,000Pending3 beds 2 baths1,633 sq. ft.
$300,000Pending3 beds 2 baths1,633 sq. ft.8417 W 91st Street, Overland Park, KS 66212
MLS# 2576526Listed by: PLATINUM REALTY LLC
