17224 Haskins Street, Overland Park, KS 66062
Local realty services provided by:Better Homes and Gardens Real Estate Kansas City Homes
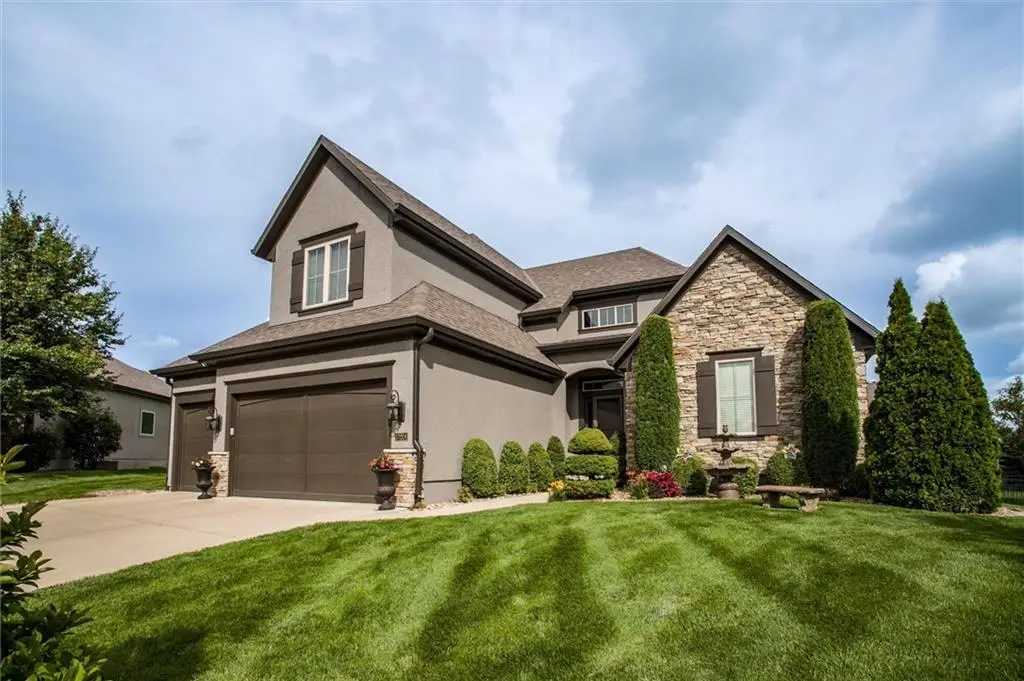
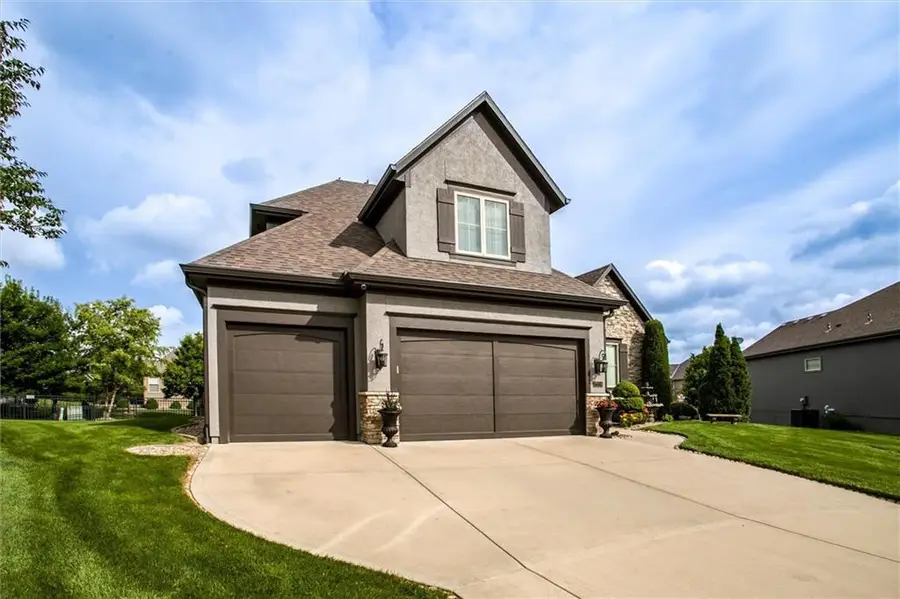
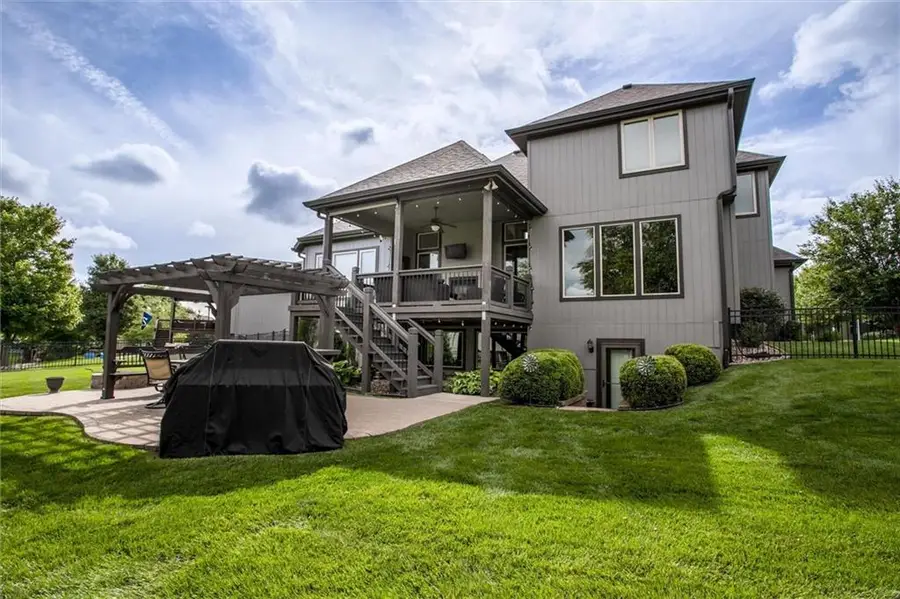
17224 Haskins Street,Overland Park, KS 66062
$765,000
- 5 Beds
- 5 Baths
- 3,602 sq. ft.
- Single family
- Active
Listed by:sonja stoskopf
Office:reecenichols - leawood
MLS#:2551768
Source:MOKS_HL
Price summary
- Price:$765,000
- Price per sq. ft.:$212.38
- Monthly HOA dues:$99.75
About this home
Stunning Don Julian 1.5 Story in a Beautiful Subdivision!
Choose Blue Valley, Spring Hill or Olathe schools! This move-in ready home offers space, style, and upgrades—without the wait of new construction. Open floor plan with see-through fireplace to covered deck, large main-floor primary suite with huge closet and connected laundry. Fresh interior paint, new stair carpet, new dishwasher, and a 1-year-old roof! Upstairs features a second primary suite, and 2 more bedrooms. The walkout/walk-up basement boasts a stylish wet bar, 5th bedroom, craft room or a non conforming 6th bedroom and access to a fenced yard with covered porch and patio complete with a fire pit! Enjoy 70 acres of green space with trails connecting to JOCO’s trail system—plus Heritage Park’s golf, lake, dog park & more nearby.
This home has the features new builds miss—at a better value! First Day on Market is Monday 6-16 . It was Coming Soon Before the 16th.
Contact an agent
Home facts
- Year built:2014
- Listing Id #:2551768
- Added:59 day(s) ago
- Updated:August 04, 2025 at 03:02 PM
Rooms and interior
- Bedrooms:5
- Total bathrooms:5
- Full bathrooms:4
- Half bathrooms:1
- Living area:3,602 sq. ft.
Heating and cooling
- Cooling:Heat Pump
- Heating:Heatpump/Gas
Structure and exterior
- Roof:Composition
- Year built:2014
- Building area:3,602 sq. ft.
Schools
- High school:Spring Hill
- Middle school:Forest Spring
- Elementary school:Timber Sage
Utilities
- Water:City/Public
- Sewer:Public Sewer
Finances and disclosures
- Price:$765,000
- Price per sq. ft.:$212.38
New listings near 17224 Haskins Street
- New
 $1,050,000Active6 beds 8 baths5,015 sq. ft.
$1,050,000Active6 beds 8 baths5,015 sq. ft.18309 Monrovia Street, Overland Park, KS 66013
MLS# 2568491Listed by: WEICHERT, REALTORS WELCH & COM - Open Sat, 12 to 3pmNew
 $649,950Active4 beds 5 baths4,237 sq. ft.
$649,950Active4 beds 5 baths4,237 sq. ft.13816 Haskins Street, Overland Park, KS 66221
MLS# 2568942Listed by: PLATINUM HOMES, INC. - Open Thu, 5 to 7pm
 $640,000Active4 beds 5 baths3,758 sq. ft.
$640,000Active4 beds 5 baths3,758 sq. ft.13119 Hadley Street, Overland Park, KS 66213
MLS# 2565723Listed by: REECENICHOLS - LEAWOOD  $153,500Active1 beds 1 baths828 sq. ft.
$153,500Active1 beds 1 baths828 sq. ft.7433 W 102nd Court, Overland Park, KS 66212
MLS# 2565897Listed by: REAL BROKER, LLC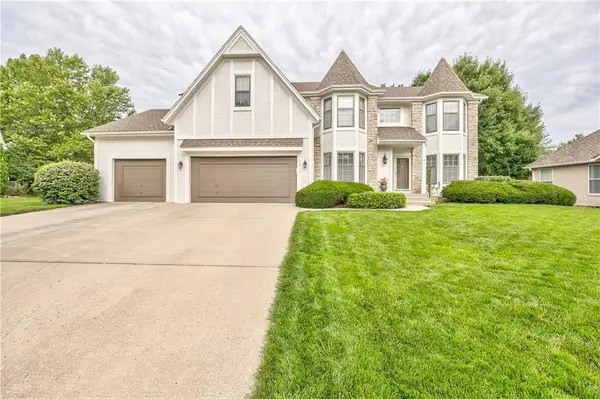 $615,000Active4 beds 5 baths3,936 sq. ft.
$615,000Active4 beds 5 baths3,936 sq. ft.12914 Goddard Avenue, Overland Park, KS 66213
MLS# 2566285Listed by: RE/MAX REALTY SUBURBAN INC $509,950Active3 beds 2 baths1,860 sq. ft.
$509,950Active3 beds 2 baths1,860 sq. ft.9525 Buena Vista Street, Overland Park, KS 66207
MLS# 2566406Listed by: RE/MAX STATE LINE- New
 $425,000Active3 beds 4 baths2,029 sq. ft.
$425,000Active3 beds 4 baths2,029 sq. ft.12565 Glenwood Street, Overland Park, KS 66209
MLS# 2567228Listed by: REECENICHOLS - LEAWOOD - New
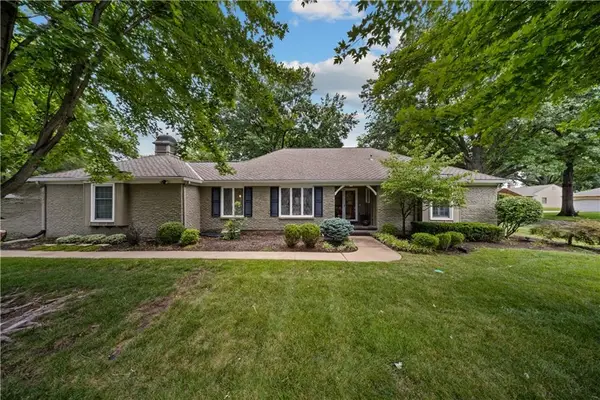 $500,000Active4 beds 4 baths2,998 sq. ft.
$500,000Active4 beds 4 baths2,998 sq. ft.9975 Marty Street, Overland Park, KS 66212
MLS# 2567341Listed by: RE/MAX STATE LINE - New
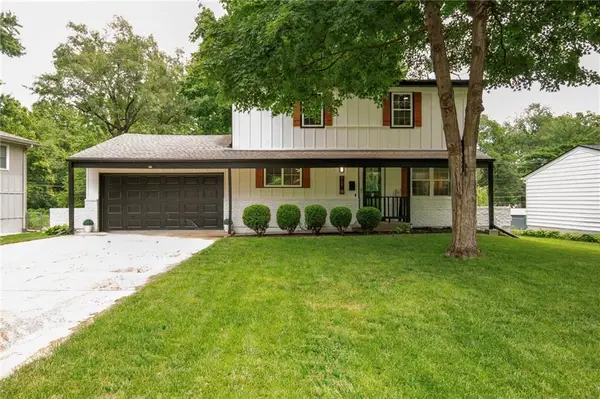 $415,000Active5 beds 2 baths1,762 sq. ft.
$415,000Active5 beds 2 baths1,762 sq. ft.9121 Hayes Drive, Overland Park, KS 66212
MLS# 2567948Listed by: YOUR FUTURE ADDRESS, LLC - New
 $325,000Active2 beds 3 baths1,617 sq. ft.
$325,000Active2 beds 3 baths1,617 sq. ft.11924 Grandview Street, Overland Park, KS 66213
MLS# 2567949Listed by: YOUR FUTURE ADDRESS, LLC
