4003 W 156th Terrace, Overland Park, KS 66224
Local realty services provided by:Better Homes and Gardens Real Estate Kansas City Homes
4003 W 156th Terrace,Overland Park, KS 66224
$1,250,000
- 6 Beds
- 7 Baths
- 6,033 sq. ft.
- Single family
- Active
Listed by:shannon brimacombe
Office:compass realty group
MLS#:2572051
Source:MOKS_HL
Price summary
- Price:$1,250,000
- Price per sq. ft.:$207.19
- Monthly HOA dues:$112.5
About this home
BE PREPARED TO BE IMPRESSED BY THIS MODERN MASTERPIECE! This desirable Hailey home plan embraces luxury and functionality w/6 beds and over 6,000 sq ft of luxurious living space. Step into the main floor and be greeted by the grand foyer with voluminous ceilings and exquisite hardwood flooring throughout. The inviting great room seamlessly connects to a stunning CHEF'S KITCHEN adorned with custom cabinetry, perfect for culinary enthusiasts. Enjoy meals in the dining area that overlooks an expansive and fenced corner lot, with easy access to a covered deck for outdoor relaxation. For those who love to entertain, a second extra-large prep kitchen is equipped with built-in cabinetry, floating shelves, an extra oven, dishwasher + fridg. The back-hall boot niche allows kids to use as a drop zone for backpack's, coats & accessories. Each bedroom on the 2nd floor offers its own private bath and walk-in closet, ensuring comfort and convenience for everyone. The exquisite Primary Suite is a true retreat and offers useful features like a vaulted ceiling, a lavishly designed SPA bath with gorgeous quartz counters, impressive under counter accent lighting and free-standing tub for ultimate relaxation. The primary closet stands out with ample storage and organization options, making daily routines a breeze. The SENSATIONAL daylight finished lower level enhances your lifestyle with a spacious media room (w/ beverage fridg & projection screen TV) a large rec room, cozy fireplace, full gym, and 2nd Primary Suite complete with an oversized, elegantly tiled shower and additional laundry. This home radiates pristine condition, meticulous attention to detail and generous room sizes. The residence is the perfect blend of style and practicality! Situated on the BEST cul-de-sac lot and just a stone's throw from the neighborhood pool/amenity package and award-winning BV school. Lush landscaping, fence & blinds. HURRY on OVER! A value like this won't last long~The same plan sold for 1.325
Contact an agent
Home facts
- Year built:2018
- Listing ID #:2572051
- Added:33 day(s) ago
- Updated:October 07, 2025 at 07:43 PM
Rooms and interior
- Bedrooms:6
- Total bathrooms:7
- Full bathrooms:6
- Half bathrooms:1
- Living area:6,033 sq. ft.
Heating and cooling
- Cooling:Electric, Zoned
- Heating:Forced Air Gas, Zoned
Structure and exterior
- Roof:Composition
- Year built:2018
- Building area:6,033 sq. ft.
Schools
- High school:Blue Valley
- Middle school:Prairie Star
- Elementary school:Sunrise Point
Utilities
- Water:City/Public
- Sewer:Public Sewer
Finances and disclosures
- Price:$1,250,000
- Price per sq. ft.:$207.19
New listings near 4003 W 156th Terrace
- New
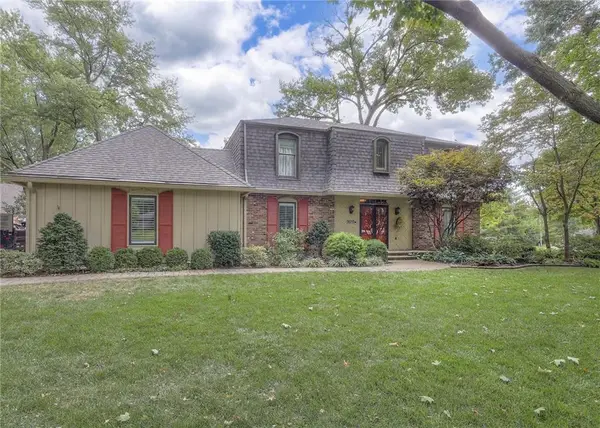 $565,000Active3 beds 3 baths3,149 sq. ft.
$565,000Active3 beds 3 baths3,149 sq. ft.9015 Outlook Drive, Overland Park, KS 66207
MLS# 2579423Listed by: PLATINUM REALTY LLC - Open Fri, 4 to 7pm
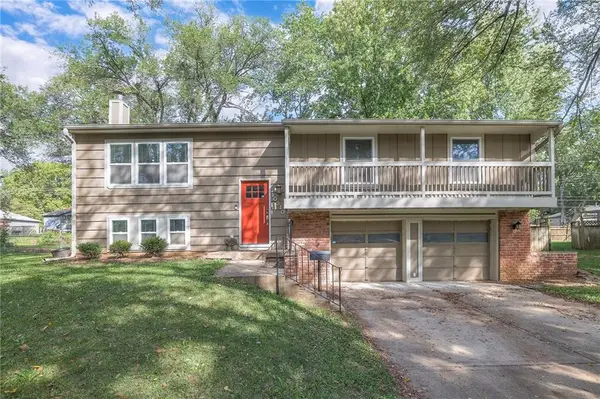 $375,000Active3 beds 3 baths1,776 sq. ft.
$375,000Active3 beds 3 baths1,776 sq. ft.10310 W 89th Street, Overland Park, KS 66214
MLS# 2576950Listed by: REAL BROKER, LLC - New
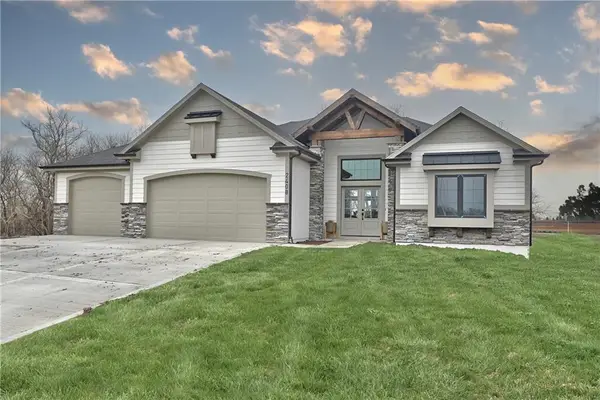 $999,900Active4 beds 4 baths3,207 sq. ft.
$999,900Active4 beds 4 baths3,207 sq. ft.2512 W 179th Street, Overland Park, KS 66085
MLS# 2579465Listed by: RODROCK & ASSOCIATES REALTORS - New
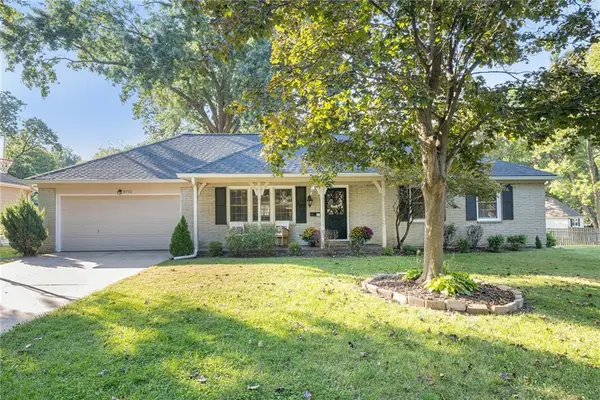 $479,000Active3 beds 3 baths2,381 sq. ft.
$479,000Active3 beds 3 baths2,381 sq. ft.5711 W 98th Street, Overland Park, KS 66207
MLS# 2578029Listed by: RODRICKS , OADES & CO. REALTY - New
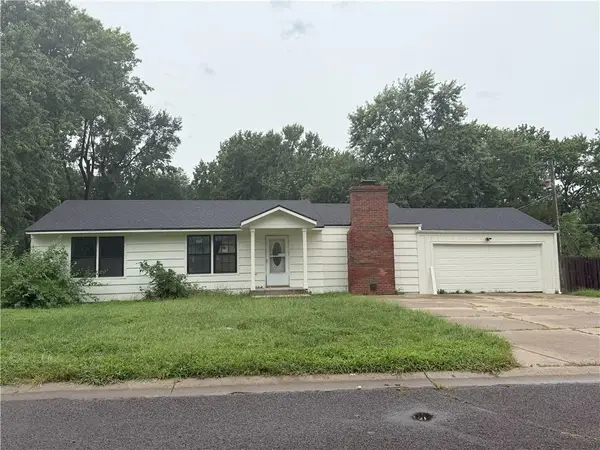 $300,000Active2 beds 2 baths1,172 sq. ft.
$300,000Active2 beds 2 baths1,172 sq. ft.8020 Lowell Avenue, Overland Park, KS 66204
MLS# 2564903Listed by: EXP REALTY LLC  $395,000Pending3 beds 3 baths1,844 sq. ft.
$395,000Pending3 beds 3 baths1,844 sq. ft.12103 Slater Street, Overland Park, KS 66213
MLS# 2576921Listed by: PLATINUM REALTY LLC- Open Sat, 12 to 2pm
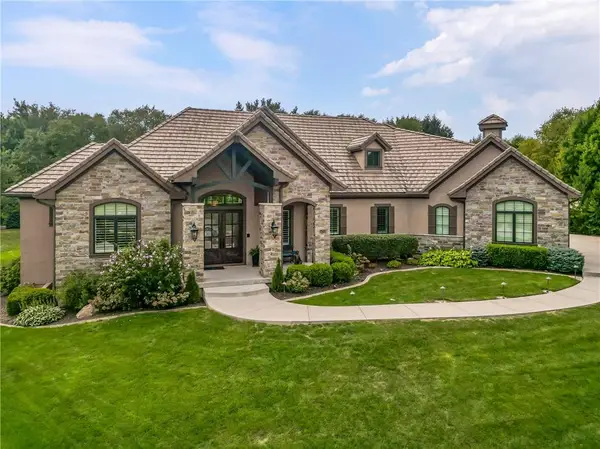 $2,250,000Active5 beds 7 baths5,848 sq. ft.
$2,250,000Active5 beds 7 baths5,848 sq. ft.14713 Ash Street, Overland Park, KS 66224
MLS# 2572376Listed by: REECENICHOLS - LEAWOOD 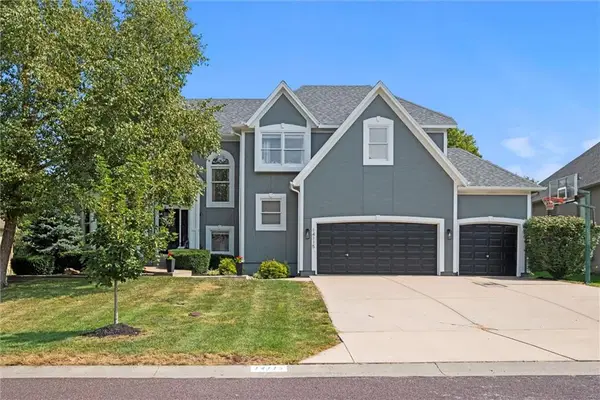 $675,000Pending4 beds 5 baths3,762 sq. ft.
$675,000Pending4 beds 5 baths3,762 sq. ft.14115 Cody Street, Overland Park, KS 66221
MLS# 2576883Listed by: REECENICHOLS - OVERLAND PARK- New
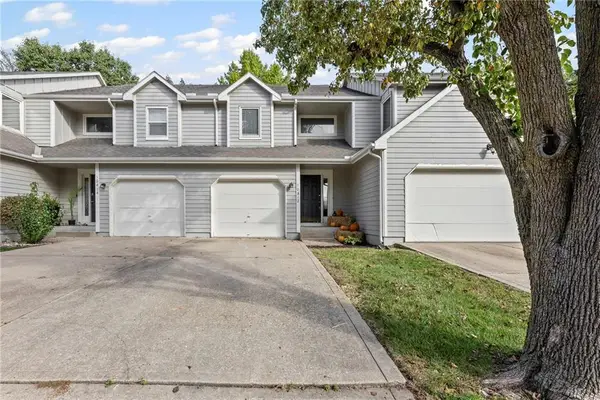 $270,000Active2 beds 3 baths1,460 sq. ft.
$270,000Active2 beds 3 baths1,460 sq. ft.10812 W 116th Street, Overland Park, KS 66210
MLS# 2579228Listed by: MODERN REALTY ADVISORS 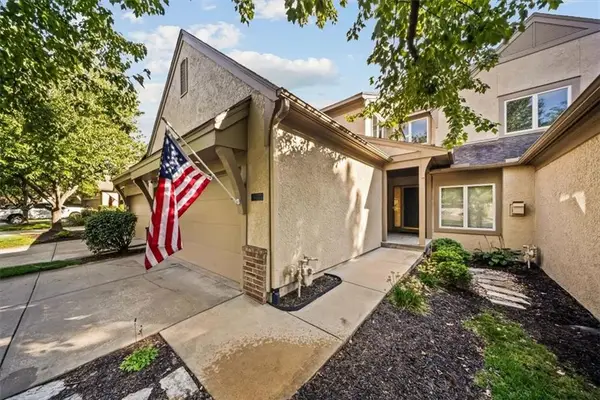 $455,000Pending4 beds 4 baths2,696 sq. ft.
$455,000Pending4 beds 4 baths2,696 sq. ft.14302 Russell Street, Overland Park, KS 66223
MLS# 2574988Listed by: NEXTHOME GADWOOD GROUP
